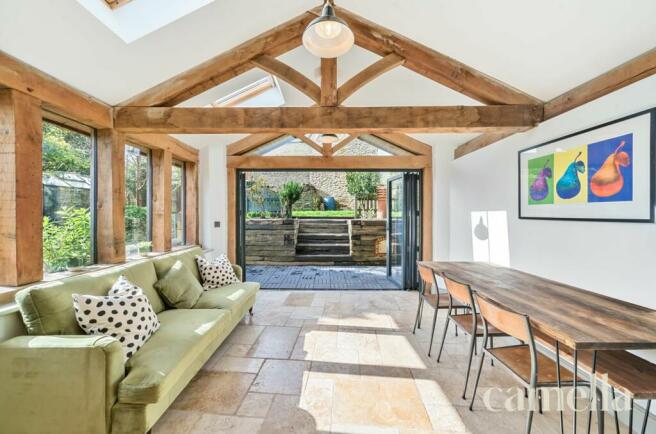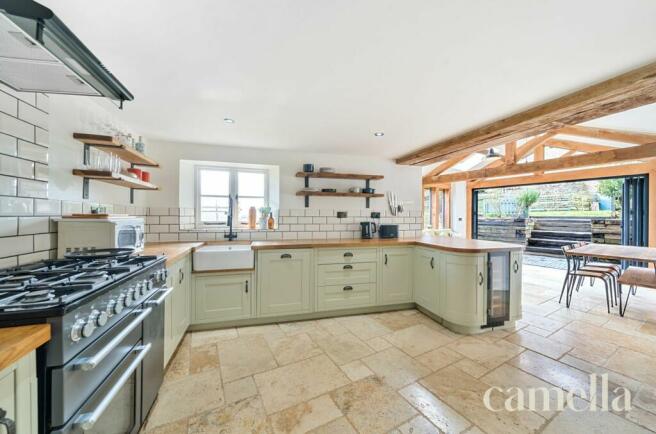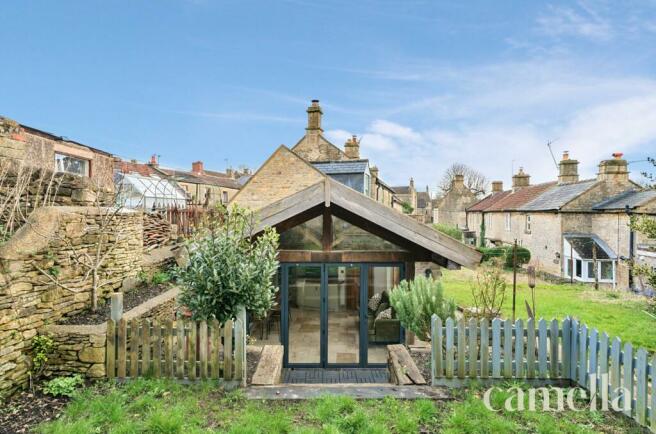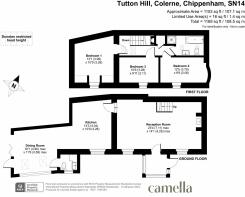
Tutton Hill, Colerne, SN14

- PROPERTY TYPE
Cottage
- BEDROOMS
3
- BATHROOMS
1
- SIZE
1,163 sq ft
108 sq m
- TENUREDescribes how you own a property. There are different types of tenure - freehold, leasehold, and commonhold.Read more about tenure in our glossary page.
Freehold
Key features
- HEATMISER UNDERFLOOR HEATING WITH CONTROLLED ZONES
- WALKING DISTANCE TO LOCAL AMENITIES
- TASTEFULLY RENOVATED TO A HIGH STANDARD
- WOOD BURNER
- GARDEN WITH BUILT IN PIZZA OVEN
- NEW CARPETS
- STYLISH KITCHEN WITH PANTRY CUPBOARD
- PERIOD FEATURES THROUGHOUT
- CONTEMPORARY BATHROOM WITH ROLL TOP BATH AND OPEN SHOWER
- BEAUTIFUL PLANTATION SHUTTERS AND DOUBLE GLAZED SASH WINDOWS THROUGHOUT
Description
Setting the scene
Colerne is a village celebrated for its community spirit, array of local clubs, family playground, sports facilities, wealth of amenities and picturesque charm. You will hear many locals referring to the area as “the best place to live”.
Buyers that are purchasing in this area are predominately looking for relaxed countryside living, with the convenience of having amenities on the doorstep, and community cohesion.
The property
This captivating 3-bedroom cottage exudes charm and character at every turn. An exquisite blend of period features and contemporary finishes, this property has been meticulously renovated to the highest standard, offering a delightful living experience. Step inside to discover the luxurious warmth of Heatmiser underfloor heating with controlled zones, complemented by the inviting ambience of a wood burner, ensuring comfort all year round. The stylish kitchen boasts a pantry cupboard, perfect for storage enthusiasts, while the tasteful decor and new carpets create a welcoming atmosphere. From the elegant plantation shutters to the double glazed sash windows, every detail has been thoughtfully considered. A highlight of the property is the stunning bathroom, featuring a roll-top bath and an open shower, an oasis of relaxation.
Each room is equipped with ample electric points strategically placed to accommodate various furniture configurations and lifestyle preferences. Additionally, the house is outfitted with hard-wired, high-speed Ethernet cabling throughout, providing seamless connectivity and enabling modern living and work-from-home options.
Outside, the allure of this property continues with a sun-soaked southwest-facing garden that promises to elevate your dining and entertaining experiences. The garden offers a perfect setting for gatherings with its own pizza oven, ensuring memorable moments with family and friends. The grey composite decking provides a durable and stylish space for outdoor furniture, while railway sleeper steps entwined with vibrant plant borders lead you to a tranquil lawn enclosed by a charming Cotswold stone wall. Enjoy stunning views across Box valley as you relax in this enchanting outdoor sanctuary.
Parking is available on Tutton Hill or within a short stroll to the village centre, providing ease of access for residents and guests alike. With its perfect fusion of modern comforts and period elegance, this exceptional property offers a lifestyle of luxury and sophistication in an idyllic countryside setting.
Location
The location makes it a popular choice for commuters who want to enjoy the tranquillity of village life while still being within easy reach of the city.
Approximately 7 miles northeast of the historic city of bath, and 8 miles from Chippenham.
For those needing to commute there is excellent accessibility to the M4 motorway and Bath Spa and Chippenham railway stations with fast speed routes into London Paddington.
EPC Rating: E
Kitchen
4.04m x 3.28m
Uber-stylish kitchen, featuring sage green wooden kitchen units, oak worktops and cup kitchen handles add a touch of timeless charm. A classic Belfast sink, accompanied by a contemporary spring pull-out kitchen tap. The pantry provides ample storage space, while a practical wall black board stands ready to capture shopping lists and reminders, keeping you organised in style. Integrated appliances, including a Nexus Rangemaster gas cooker, dishwasher, and extractor fan, ensure seamless functionality without compromising on design. Bevelled edged metro brick cream splashback tiles, contrast beautifully with the timeless elegance of travertine tile floors.
Lounge
7.11m x 4.29m
Every corner of this room boasts a wow factor, from the meticulously preserved period features to the seamless integration of contemporary elements. The exposed stone walls, wood beam and the elegance of an engineered oak floor. As your gaze wanders, you'll be drawn to the focal points of the room - a wood burner, two meticulously restored double glazed sash windows, adorned with wrought iron fixings and plantation shutters. The staircase a masterpiece of oak frame structure and modern glass panels. The décor, curated in a Farrow & Ball Bath Stone colour palette, exudes a sense of sophistication. Every element has been thoughtfully crafted to create an unparalleled experience where past and present seamlessly intertwine, leaving you in awe at every turn.
Dining Room
4.9m x 3.58m
A dining haven seamlessly integrated with the kitchen. Beneath a lofty vaulted oak beam ceiling, natural light pours in through two large Velux windows and oak-framed windows, accentuating garden views. Bifold doors extend the space outdoors, inviting nature inside. Ample room for a grand dining table ensures memorable meals amidst this radiant and picturesque setting.
Utility Room
Featuring a freestanding washing machine, a storage cupboard and shelves, a reliable Worcester boiler, and a stylish oak worktop with a countertop sink. Complete with a discreet toilet for convenience. Natural light filters through a double-glazed cottage-style window adorned with frosted privacy glass, while a luxurious travertine floor ties the space together seamlessly.
Landing
Ascend to elegance in this landing, mirroring luxury with cream carpets throughout. Ample storage cupboards, a large Velux window bathing the space in natural light, and an airing cupboard housing the water tank. Adorned with an exposed brick wall, complemented by a contrasting wooden ceiling. Step through beautiful cottage doors with iron latches, while brass hanging lights emit a welcoming glow.
Bedroom 1
3.99m x 3.28m
Indulge in loft-style living within this bedroom, accentuated by captivating ceiling angles. Fresh cream walls and carpets set a serene ambiance. Double-glazed sash window adorned with plantation shutters offers panoramic views of Box Valley. Enhanced by pewter electrical fittings and wall-mounted brass lights, every detail exudes sophistication.
Bedroom 3
3.28m x 2.11m
Offering room for a double bed and free-standing furniture. A charming sash window adorned with plantation blinds frames stunning views across Box Valley. Corner shelves add a touch of practical elegance, completing the perfect sanctuary for relaxation and comfort.
Bedroom 2
3.78m x 2.06m
Modern cottage charm in this inviting bedroom. A cosy alcove with storage shelving accommodates a double bed, while cream carpets evoke warmth and comfort. Natural light filters through a sash window adorned with plantation shutters, illuminating the space. A white wooden painted ceiling adds to the room's contemporary yet timeless appeal
Bathroom
Step into a sanctuary of style and comfort in this stunning bathroom. Warm lights wrapped around wood beams illuminate jars, adding rustic charm. Admire original ornate fireplace (non-functional) alongside white bevelled metro brick wall tiles. Indulge in luxury with a heritage sink, roll-top bath, and open shower. Exquisite patterned wall and floor tiles and clever use of space makes this room an interior design masterpiece.
Rear Garden
Entertaining reaches new heights in this sun-soaked southwest-facing garden, with its own pizza oven. This garden invites gatherings on durable grey composite decking. Railway sleeper steps, lined with vibrant plant borders, guide guests to a lush lawn enclosed by a charming Cotswold stone wall, with views across Box valley.
Council TaxA payment made to your local authority in order to pay for local services like schools, libraries, and refuse collection. The amount you pay depends on the value of the property.Read more about council tax in our glossary page.
Band: D
Tutton Hill, Colerne, SN14
NEAREST STATIONS
Distances are straight line measurements from the centre of the postcode- Bath Spa Station5.9 miles
- Melksham Station6.4 miles
About the agent
Welcome to Camella founded by Melissa Anderson a local Bathonian with a passion for property. We are proud to be a female founded business putting families at the heart of every move. The Camella team works within three core values.
KINDNESS, your home is our home.
INTEGRITY, we do the right thing, we never settle for less than you deserve.
NOTICEABLE, we want your property and our service standout.
Industry affiliations

Notes
Staying secure when looking for property
Ensure you're up to date with our latest advice on how to avoid fraud or scams when looking for property online.
Visit our security centre to find out moreDisclaimer - Property reference 4d0161da-f57b-41a4-8a73-fa1cb6b368d4. The information displayed about this property comprises a property advertisement. Rightmove.co.uk makes no warranty as to the accuracy or completeness of the advertisement or any linked or associated information, and Rightmove has no control over the content. This property advertisement does not constitute property particulars. The information is provided and maintained by CAMELLA ESTATE AGENTS, Bath. Please contact the selling agent or developer directly to obtain any information which may be available under the terms of The Energy Performance of Buildings (Certificates and Inspections) (England and Wales) Regulations 2007 or the Home Report if in relation to a residential property in Scotland.
*This is the average speed from the provider with the fastest broadband package available at this postcode. The average speed displayed is based on the download speeds of at least 50% of customers at peak time (8pm to 10pm). Fibre/cable services at the postcode are subject to availability and may differ between properties within a postcode. Speeds can be affected by a range of technical and environmental factors. The speed at the property may be lower than that listed above. You can check the estimated speed and confirm availability to a property prior to purchasing on the broadband provider's website. Providers may increase charges. The information is provided and maintained by Decision Technologies Limited.
**This is indicative only and based on a 2-person household with multiple devices and simultaneous usage. Broadband performance is affected by multiple factors including number of occupants and devices, simultaneous usage, router range etc. For more information speak to your broadband provider.
Map data ©OpenStreetMap contributors.





