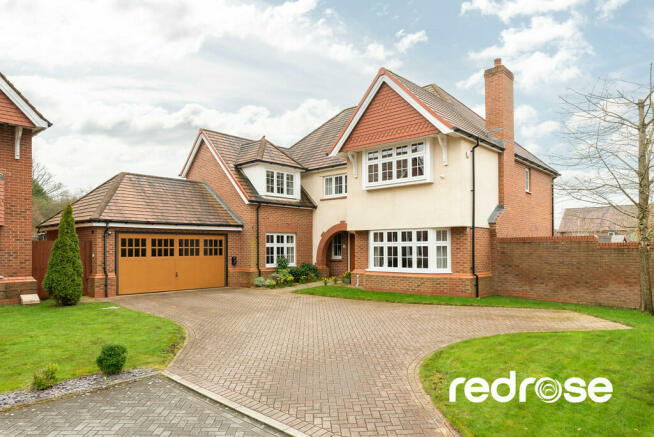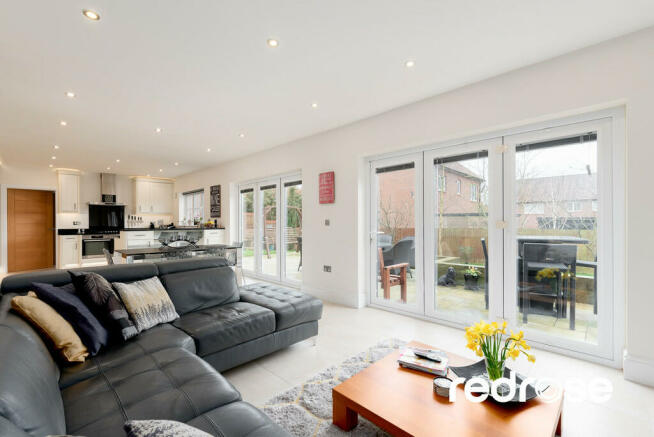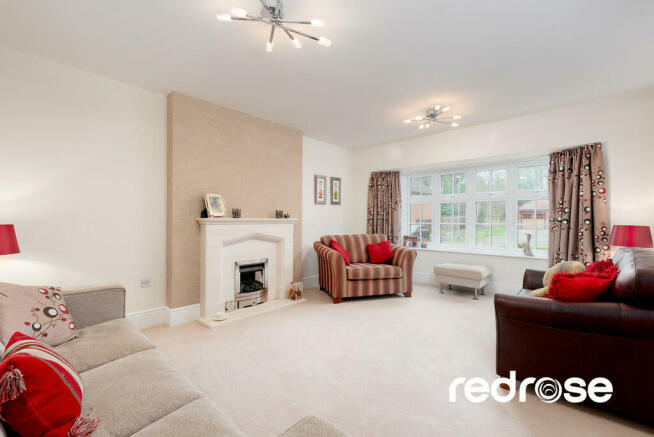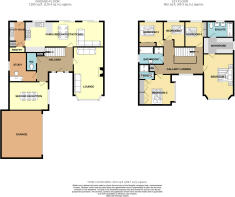
Steaton Close, Buckshaw Village, Chorley

- PROPERTY TYPE
Detached
- BEDROOMS
5
- BATHROOMS
4
- SIZE
Ask agent
Key features
- STUNNING REDROW HOME
- SOUGHT AFTER LOCATION
- CUL DE SAC
- FIVE DOUBLE BEDROOMS
- EN SUITE TO MASTER AND BEDROOM TWO
- THREE RECEPTION ROOMS
- STUNNING KITCHEN/DINER/FAMILY ROOM
- DOUBLE GARAGE
- RARELY AVAILABLE
- SOLAR PANELS
Description
OUTSIDE FRONT The property is set at the head of a small cul de sac with block paved driveway leading to double garage and parking for several vehicles. Indian stone pathway leading to front porch.
ENTRANCE HALLWAY Impressive entrance hallway with grand oak staircase leading to the first floor, fully tiled throughout with underfloor heating. Double glazed window to front, light oak doors leading to all ground floor rooms, under-stairs storage cupboard.
LOUNGE 5.42 X 3.97 Light oak door to lounge, feature fireplace with gas fire insert, Double glazed bay window to front, 2 light fittings, media point.
KITCHEN/DINING/FAMILY ROOM Fabulous Dining/family area with 2 double glazed triple bi-folding doors to rear garden, Tiled throughout with underfloor heating, tv point, LED down-lights, range of fitted wall and base units, integrated double fridge, double freezer, combi microwave, plate warmer integrated double ovens with 5 ring gas hob burner, extractor fan over. splashback, Silestone worktops with up-stands, integrated dishwasher, integrated wine cooler, island/bookcase, double stainless steel sinks with drainer, door leading to Utility
Utility Room 3.55 x 1.85 Base units with Silestone top and stainless steel sink, tiled flooring with underfloor heating, space and plumbing for washing machine and tumble dryer, further storage cupboard, door leading to rear garden, LED down-lights, extractor fan. Door to pantry
STUDY 3.37 X 3.13 Tiled flooring with underfloor heating, double glazed window to side, ceiling light point.
DINING ROOM 4.53 X 3.26 Tiled flooring with underfloor heating, ceiling light point, double glazed window to front. TV point
CLOAKROOM 1.75 x 1.12 WC, wash hand basin with vanity unit, underfloor heating, tiled flooring, extractor, ceiling light
GALLERIED LANDING Galleried landing, chrome power point fittings throughout, light oak balustrades, doors leading to all rooms, loft hatch, radiator, double glazed window to front
MASTER BEDROOM 4.67 X 3.93 Fabulous master suite, double glazed window to front, radiator, light fitting. TV point. Leading to..
DRESSING ROOM 3.97 X 2.20 Range of built in wardrobes to three walls, downlights, radiator, double glazed window and door to en suite.
EN SUITE 3.32 X 2.08 Double glazed window to rear, WC, two wash hand basins with vanity units, mirror with light over, fully tiled with walk in wet room style shower cubicle, glass shower screen. Radiator.
BEDROOM TWO 4.53 x 3.49 Light oak door with chrome fittings, Double glazed window to front, fitted wardrobes, radiator, light fitting, door leading to en suite
EN SUITE 2.15 X 1.94 WC, wash hand basin, double shower cubicle, radiator, LED downlights, fully tiled.
BEDROOM THREE 3.73 X 3.10 Light oak door with chrome fittings, double glazed window to rear, radiator, light fitting and fitted wardrobes.
BEDROOM FOUR 3.61 X 3.28 Light oak door with chrome fittings, double glazed window to rear, radiator, light fitting. Fitted wardrobes.
BEDROOM FIVE 3.61 X 2.86 Light oak door with chrome fittings, double glazed window to rear, radiator, light fitting, media point.
FAMILY BATHROOM 3.10 X 2.28 Light oak door with chrome fittings, double glazed window to side, double shower cubicle, fully tiled throughout, bath, wash hand basin, WC, heated towel rail, tiled flooring, LED down-lights
OUTSIDE REAR Beautifully landscaped entertaining garden with large patio area leading from the kitchen/diner/family room with established planting, trees and large lawns. the garden spreads the whole width of the property with further side gardens to accommodate a shed or greenhouse etc..
DOUBLE GARAGE 5.59 X 5.52 Accessed from the front of the property via block paved driveway. Double electric door to front and personal door to rear. Full power, loft space.
LOFT SPACE The loft is partially boarded
Sandy Lane Development Just like the homes in the New Heritage Collection, Sandy Lane has its own distinct identity that epitomises high quality and specification yet it remains within easy reach of all the excellent facilities of Buckshaw Village, Redrows highly successful urban village development. As you would expect from the New Heritage Collection, all these exquisite homes are carefully designed and expertly finished to accentuate your quality of life. this exclusive feel is complemented by an unrivalled environment, surrounded by plenty of open spaces to play, walk and unwind.
Sandy Lane is the perfect place to get the very most from every last detail of your New Heritage Collection home
Mortgage If you would like a Free Mortgage Consultation our Financial Adviser will be able to meet with you discuss your requirements and to assess your mortgage capability. You will receive professional and independent mortgage advice along with any other associated services.
Brochures
Full brochureA3 Window cardTenure: Leasehold You buy the right to live in a property for a fixed number of years, but the freeholder owns the land the property's built on.Read more about tenure type in our glossary page.
GROUND RENTA regular payment made by the leaseholder to the freeholder, or management company.Read more about ground rent in our glossary page.
£425 per year (Ask agent about the review period)When and how often your ground rent will be reviewed.Read more about ground rent review period in our glossary page.
ANNUAL SERVICE CHARGEA regular payment for things like building insurance, lighting, cleaning and maintenance for shared areas of an estate. They're often paid once a year, or annually.Read more about annual service charge in our glossary page.
£150
LENGTH OF LEASEHow long you've bought the leasehold, or right to live in a property for.Read more about length of lease in our glossary page.
Ask agent
Council TaxA payment made to your local authority in order to pay for local services like schools, libraries, and refuse collection. The amount you pay depends on the value of the property.Read more about council tax in our glossary page.
Band: G
Steaton Close, Buckshaw Village, Chorley
NEAREST STATIONS
Distances are straight line measurements from the centre of the postcode- Buckshaw Parkway0.7 miles
- Euxton Balshaw Lane Station1.3 miles
- Leyland Station1.9 miles
About the agent
A little bit about us!
We love property. More precisely, we love selling and letting property to committed buyers and tenants.
We know the area inside out. (You won't find us Googling your address.) We are open and honest about properties. (You'll never see us describe something as bijou.) We are friendly, helpful and professional at all times. (If you want to see a property after work, we'll do our best to acco
Notes
Staying secure when looking for property
Ensure you're up to date with our latest advice on how to avoid fraud or scams when looking for property online.
Visit our security centre to find out moreDisclaimer - Property reference 101627004586. The information displayed about this property comprises a property advertisement. Rightmove.co.uk makes no warranty as to the accuracy or completeness of the advertisement or any linked or associated information, and Rightmove has no control over the content. This property advertisement does not constitute property particulars. The information is provided and maintained by RedRose, Chorley. Please contact the selling agent or developer directly to obtain any information which may be available under the terms of The Energy Performance of Buildings (Certificates and Inspections) (England and Wales) Regulations 2007 or the Home Report if in relation to a residential property in Scotland.
*This is the average speed from the provider with the fastest broadband package available at this postcode. The average speed displayed is based on the download speeds of at least 50% of customers at peak time (8pm to 10pm). Fibre/cable services at the postcode are subject to availability and may differ between properties within a postcode. Speeds can be affected by a range of technical and environmental factors. The speed at the property may be lower than that listed above. You can check the estimated speed and confirm availability to a property prior to purchasing on the broadband provider's website. Providers may increase charges. The information is provided and maintained by Decision Technologies Limited.
**This is indicative only and based on a 2-person household with multiple devices and simultaneous usage. Broadband performance is affected by multiple factors including number of occupants and devices, simultaneous usage, router range etc. For more information speak to your broadband provider.
Map data ©OpenStreetMap contributors.





