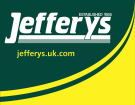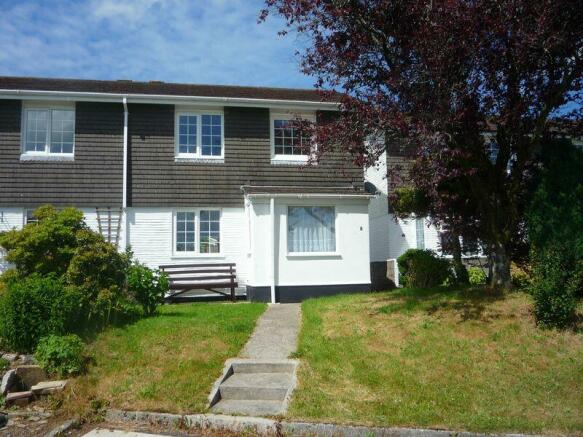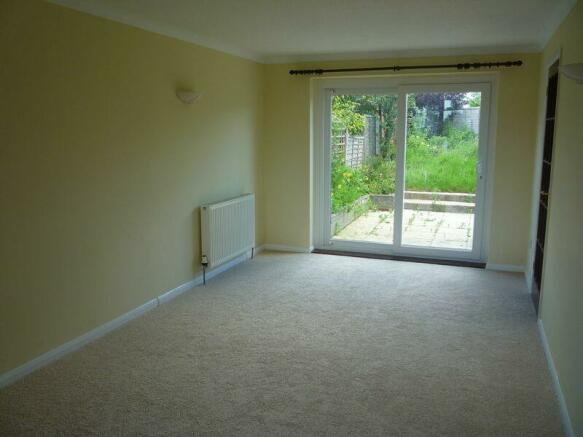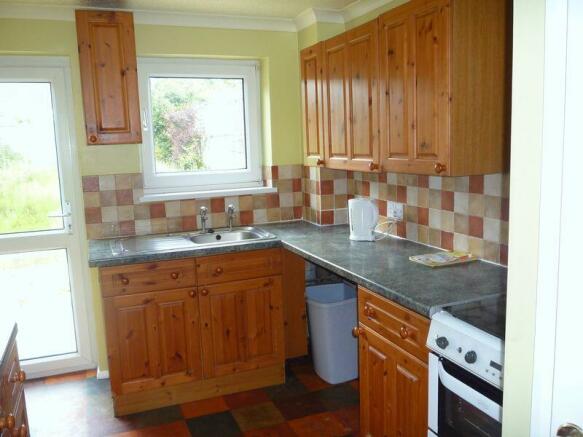Eddystone Rise, Liskeard

Letting details
- Let available date:
- Now
- Deposit:
- £1,032A deposit provides security for a landlord against damage, or unpaid rent by a tenant.Read more about deposit in our glossary page.
- Min. Tenancy:
- Ask agent How long the landlord offers to let the property for.Read more about tenancy length in our glossary page.
- Let type:
- Long term
- Furnish type:
- Unfurnished
- Council Tax:
- Ask agent
- PROPERTY TYPE
Semi-Detached
- BEDROOMS
3
- BATHROOMS
1
- SIZE
Ask agent
Key features
- Quiet cul-de-sac location
- Easy reach of local facilities
- Front garden & enclosed rear garden
- Gas fired central heating & uPVC double glazing
- Available now
Description
Entrance Porch
Half glazed uPVC double glazed entrance door with obscure glazing, uPVC dual aspect double glazed windows to front and side, vinyl flooring, wall light fitting. Leading to:
Entrance Hall
Vinyl flooring, radiator, wall light fitting. Built-in cupboard with shelving, smoke alarm. Stairs to First Floor and multi-paned doors leading to Lounge and Kitchen.
Lounge/Dining Room
20' 8'' x 9' 7'' (6.29m x 2.92m)
Fitted carpet, Satchwell wall mounted heating control unit, 4 wall uplighters, two radiators. uPVC double glazed window to front with curtain pole over. uPVC sliding patio doors to rear garden with curtain pole over, TV point. Multi-paned door to:
Kitchen
14' 9''maximum x 8' 0'' (4.49m x 2.44m)
Range of wood effect wall and base units with grey marble effect roll edged worksurfaces, space for fridge, space and plumbing for washing machine, space for cooker. Single drainer stainless steel sink unit, tiled splashbacks. Vinyl flooring, uPVC double glazed windows overlooking rear garden, uPVC double glazed door to rear. Smoke alarm, 3-arm light fitting, radiator, central heating timer. Large cupboard housing Intergas combi boiler and RCD. Open fronted storage cupboard with shelf. Multi paned door returning to Entrance Hall.
Stairs to First Floor
Fitted carpet, fitted hand rail.
First Floor Landing
Fitted carpet, uPVC double glazed window to side, wall light fitting, smoke alarm, carbon monoxide alarm. Built-in cupboard with slatted shelving. Access to partly boarded loft space with retractable ladder and light.
Bathroom
White suite with pedestal wash hand basin and mirror over, low level flush WC, panelled bath with mixer tap and shower attachment. Mira Vie electric shower, shower rail and curtain. Grab rail, half tiled walls with the bath area fully tiled, fitted carpet. uPVC double glazed window to rear with obscure glazing, radiator, fitted shelving, ceiling light fitting.
Bedroom 1
11' 1'' x 11' 3'' maximum (3.38m x 3.43m)
Fitted carpet, radiator, pendant light point, uPVC double glazed window to rear with curtain pole over. Two open-fronted wardrobe cupboards with hanging rails and storage over. Views to Caradon Hill.
Bedroom 2
8' 8'' excluding door recess x 9' 4'' (2.64m x 2.84m)
Fitted carpet, pendant light point, radiator, four corner shelves, open-fronted wardrobe cupboard with hanging rail and storage over, uPVC double glazed window to front.
Bedroom 3
9' 10'' x 6' 3'' (2.99m x 1.90m)
Fitted carpet, radiator, pendant light point. Fitted cabin bed unit with ladder and storage area below, uPVC double glazed window to front.
Outside
Steps and a concrete path lead to the front of the property with the gardens to either side laid to lawn. The pathway continues around to the side of the property, with a wooden gate giving access to the rear.
The rear garden has a paved patio area with steps leading to the garden which is laid to lawn with flower and shrub borders. Water tap.
Garage
Situated in a separate block with metal up and over door.
Council Tax
Band 'C'
EPC Banding
Band 'C'
Tenure
Available for long term let but initially a six months Assured Shorthold Tenancy - unfurnished.
Rent
£895 per calendar month
Deposit
£1,032
Viewing
Strictly by prior appointment through the Agents - Jefferys )
Brochures
Property BrochureFull DetailsCouncil TaxA payment made to your local authority in order to pay for local services like schools, libraries, and refuse collection. The amount you pay depends on the value of the property.Read more about council tax in our glossary page.
Band: C
Eddystone Rise, Liskeard
NEAREST STATIONS
Distances are straight line measurements from the centre of the postcode- Liskeard Station1.0 miles
- Coombe Station1.5 miles
- St. Keyne Station2.6 miles
About the agent
Jefferys is an independent firm of Estate Agents, Chartered Surveyors, Valuers & Auctioneers established in 1865. A private organisation owned and managed by John Blake & David Maskell with an experienced team of 25 professional staff offering a wealth of local knowledge across Mid, North & East Cornwall.
Jefferys offer their clients a personal service, operating from four Cornwall based offices in St Austell, Lostwithiel & Liskeard. We are a member of 'Property Sharing Experts' (PSE),
Industry affiliations



Notes
Staying secure when looking for property
Ensure you're up to date with our latest advice on how to avoid fraud or scams when looking for property online.
Visit our security centre to find out moreDisclaimer - Property reference 5770084. The information displayed about this property comprises a property advertisement. Rightmove.co.uk makes no warranty as to the accuracy or completeness of the advertisement or any linked or associated information, and Rightmove has no control over the content. This property advertisement does not constitute property particulars. The information is provided and maintained by Jefferys, Lostwithiel. Please contact the selling agent or developer directly to obtain any information which may be available under the terms of The Energy Performance of Buildings (Certificates and Inspections) (England and Wales) Regulations 2007 or the Home Report if in relation to a residential property in Scotland.
*This is the average speed from the provider with the fastest broadband package available at this postcode. The average speed displayed is based on the download speeds of at least 50% of customers at peak time (8pm to 10pm). Fibre/cable services at the postcode are subject to availability and may differ between properties within a postcode. Speeds can be affected by a range of technical and environmental factors. The speed at the property may be lower than that listed above. You can check the estimated speed and confirm availability to a property prior to purchasing on the broadband provider's website. Providers may increase charges. The information is provided and maintained by Decision Technologies Limited.
**This is indicative only and based on a 2-person household with multiple devices and simultaneous usage. Broadband performance is affected by multiple factors including number of occupants and devices, simultaneous usage, router range etc. For more information speak to your broadband provider.
Map data ©OpenStreetMap contributors.



