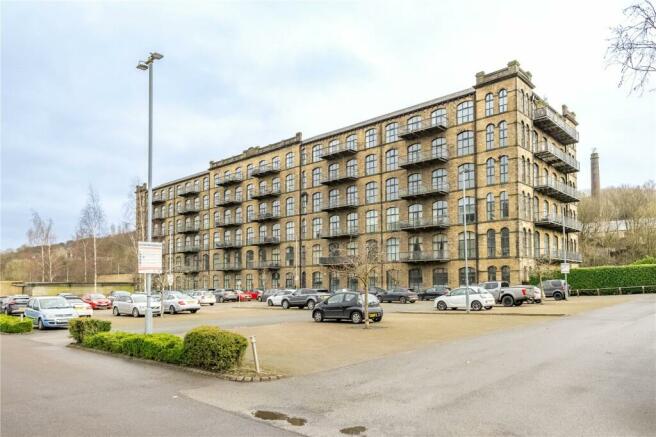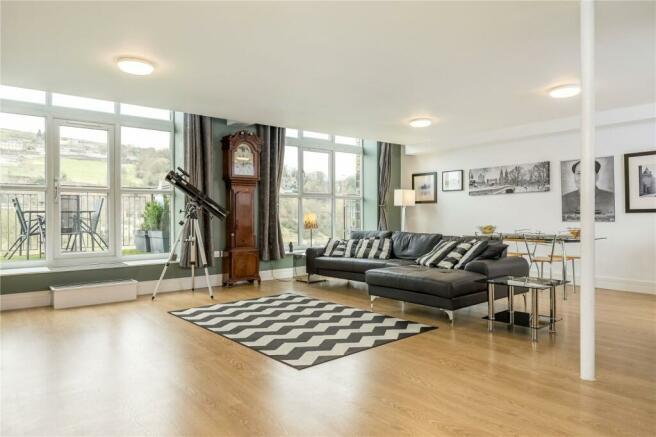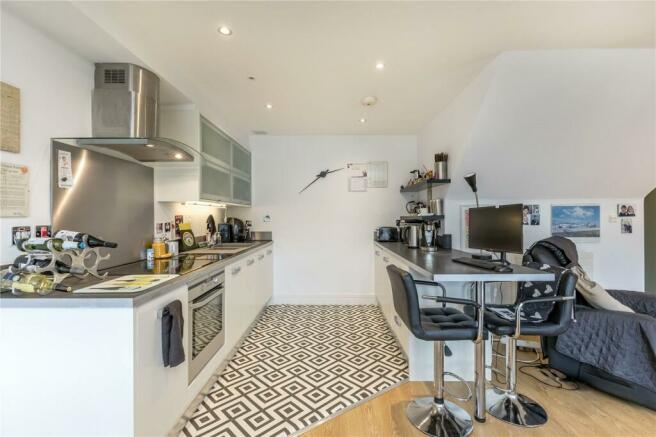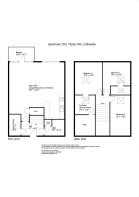
Titanic Mill, Linthwaite, Huddersfield, HD7

- BEDROOMS
3
- BATHROOMS
3
- SIZE
1,335 sq ft
124 sq m
Key features
- Large Duplex Apartment
- 3 Double Bedrooms
- Grade II Listed Mill Conversion
- Spacious Open Plan Living/Dining Kitchen
- 3 Shower Rooms
- Secure Residents Car Park
- Council Tax Band C
- Energy Rating 79 (Band C)
Description
Communal Entrance
The property is entered via a communal hall with key fob access for residents and intercom door release for visitors. It is served via 2 lifts which take you up to the 5th floor. Further security is enjoyed within the building by internal doors having key fob release. Once you reach the apartment, the accommodation then comprises:-
ENTRY LEVEL
Hall
2.92m x 1.93m
With wood effect flooring, an extra wide staircase rising to the upper level, and the impressive roof timbers and substantial steel supports are on display.
Open Plan Living/Dining Room
7.67m x 7.37m
The substantial living area is flooded with natural light courtesy of two large arched windows, one having a door that provides access out to a balcony where you can sit and enjoy the views. There is a wall mounted handset for the intercom/door release system, access to an understairs storage cupboard, and the room is finished with wood effect flooring.
Kitchen Area
7.67m x 7.37m
Fitted with a range of wall and base units and ample work surfaces which incorporate a 1½ bowl sink with mixer tap, and extends to create a small breakfast bar. Integrated appliances include a ceramic hob with stainless steel splashback and extractor hood over, oven & grill, dishwasher, fridge, and freezer. The kitchen area is then finished with tile effect vinyl flooring.
Utility Room
2.64m x 2.1m
Fitted with a range of base cupboards with worksurfaces over incorporating a stainless steel sink with mixer tap. There is space and plumbing for a washing machine, cupboard housing the hot water tank, and it has a tiled floor.
Shower Room
2.8m x 1.52m
Fitted with a modern white suite comprising wash basin with mixer tap and drawer beneath, low flush w.c., and step up to the shower cubicle with dual head shower. There are tiled walls, tiled floor, ladder style radiator/towel warmer, and inset ceiling spotlights.
UPPER LEVEL
A landing area gives access to:-
Bedroom 1
4.34m x 3.58m
A large double bedroom open to the roof timbers and a velux roof window.
En Suite Shower Room
2.67m x 2.4m
Fitted with a white suite comprising a circular sink on a glass and steel stand with a mixer tap, mirror and light above, low flush w.c., and a large shower cubicle with a fixed head shower over. There are mainly tiled walls, tiled floor, shaver socket, exposed beams, velux roof window, and access through to a large storage space.
Bedroom 2
4.32m x 3.58m
A double bedroom being open to the roof timbers and a velux roof window.
En Suite Shower Room
Fitted with a white suite comprising a wash basin with cupboard beneath, low flush w.c., and a shower cubicle with shower above. There is a velux roof window, ladder style radiator/towel warmer, tiled walls and floor, inset ceiling spotlights, and a light, mirror and shaver socket over the wash basin.
Bedroom 3
4.9m x 2.64m
Another double bedroom with some limited head height as the ceiling slopes in line with the roof pitch. It has a velux roof window, exposed beams, and inset ceiling spotlights.
Viewing
By appointment with Wm Sykes & Son.
Location
From Huddersfield town centre ring road, take the A62 in the direction of Oldham for approximately 4 miles. Arriving in Linthwaite you will approach a set of traffic lights, take a sharp turn right at the traffic lights onto Bargate and go to the bottom of the hill where you will arrive at the entrance to Titanic Mill on the righthand side. The entrance door is located at the centre front of the building.
Additional Information
• Council Tax – Band C (£1,,862.72 2023/24) • Tenure – Leasehold on the remainder of a 999 year lease from 2004 • Service Charge – The current annual charge is £4,296 (£358 per month) and pays for ongoing management and maintenance of the building, lifts, cleaning and lighting of communal areas, window cleaning, building insurance and inclusive of ground rent. • EPC Rating C • The development has an EWS1 certificate valid from July 2020 and no remedial works were required. The cost for any future remedial work would be borne by the Freeholder. A Landlord Certificate has been requested. • Utilities:- o Water – bore hole o Drainage – mains o Water and heating are provided by a central system with each apartment having its own meter. The tariff is set by Titanic Mill Energy Services Ltd. Our vendor receives a monthly bill which works out around £100 for his useage. o Broadband & Mobile Phone – The ‘Ofcom’ on-line checker shows there is a broadband service in the area, and (truncated)
Brochures
ParticularsTenure: Leasehold You buy the right to live in a property for a fixed number of years, but the freeholder owns the land the property's built on.Read more about tenure type in our glossary page.
GROUND RENTA regular payment made by the leaseholder to the freeholder, or management company.Read more about ground rent in our glossary page.
£0 per year
ANNUAL SERVICE CHARGEA regular payment for things like building insurance, lighting, cleaning and maintenance for shared areas of an estate. They're often paid once a year, or annually.Read more about annual service charge in our glossary page.
£0
LENGTH OF LEASEHow long you've bought the leasehold, or right to live in a property for.Read more about length of lease in our glossary page.
978 years left
Council TaxA payment made to your local authority in order to pay for local services like schools, libraries, and refuse collection. The amount you pay depends on the value of the property.Read more about council tax in our glossary page.
Band: C
Titanic Mill, Linthwaite, Huddersfield, HD7
NEAREST STATIONS
Distances are straight line measurements from the centre of the postcode- Slaithwaite Station1.2 miles
- Lockwood Station2.2 miles
- Berry Brow Station2.5 miles
About the agent
Established in 1866, we have been trusted by generations of families living in the Holme and Colne Valleys to act for them in sale of and search of properties. A family run business now headed by Rob Dixon, whose reputation, experience, vast knowledge of the market and the fact that he's just a really lovely bloke all mean you are in safe hands when you choose us.
Specialising in residential and agricultural sales and rentals, we are a truly
Notes
Staying secure when looking for property
Ensure you're up to date with our latest advice on how to avoid fraud or scams when looking for property online.
Visit our security centre to find out moreDisclaimer - Property reference SLW230312. The information displayed about this property comprises a property advertisement. Rightmove.co.uk makes no warranty as to the accuracy or completeness of the advertisement or any linked or associated information, and Rightmove has no control over the content. This property advertisement does not constitute property particulars. The information is provided and maintained by WM. Sykes & Son, Slaithwaite. Please contact the selling agent or developer directly to obtain any information which may be available under the terms of The Energy Performance of Buildings (Certificates and Inspections) (England and Wales) Regulations 2007 or the Home Report if in relation to a residential property in Scotland.
*This is the average speed from the provider with the fastest broadband package available at this postcode. The average speed displayed is based on the download speeds of at least 50% of customers at peak time (8pm to 10pm). Fibre/cable services at the postcode are subject to availability and may differ between properties within a postcode. Speeds can be affected by a range of technical and environmental factors. The speed at the property may be lower than that listed above. You can check the estimated speed and confirm availability to a property prior to purchasing on the broadband provider's website. Providers may increase charges. The information is provided and maintained by Decision Technologies Limited. **This is indicative only and based on a 2-person household with multiple devices and simultaneous usage. Broadband performance is affected by multiple factors including number of occupants and devices, simultaneous usage, router range etc. For more information speak to your broadband provider.
Map data ©OpenStreetMap contributors.





