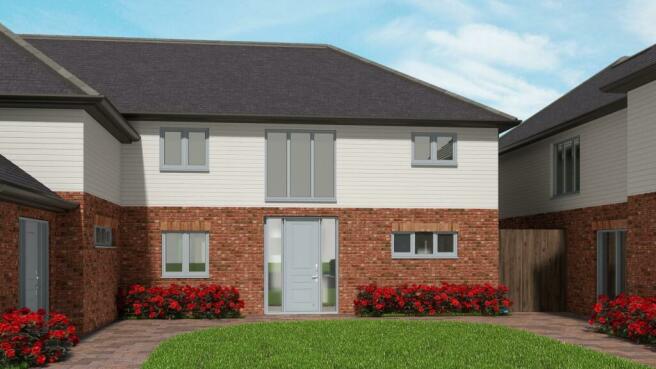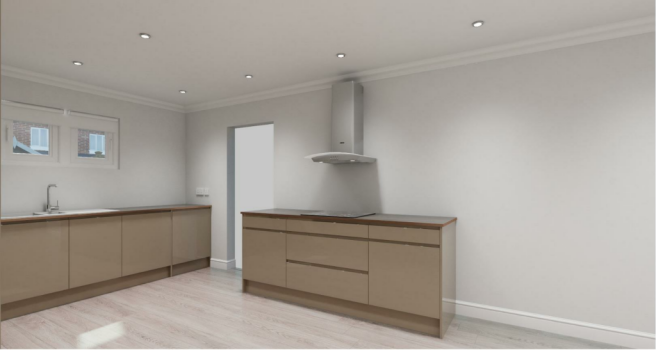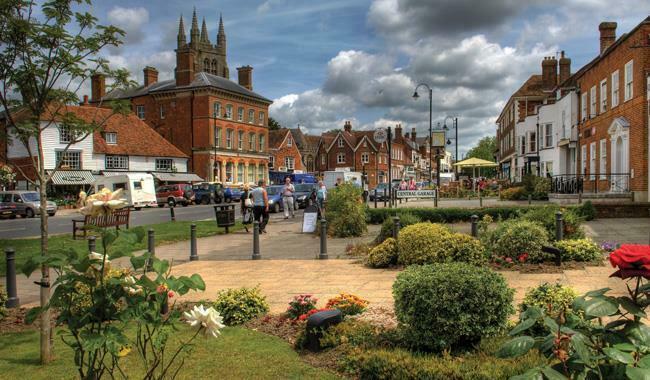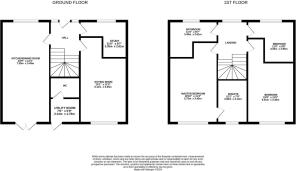Plot 2. Green Hedges Development, Tenterden

- PROPERTY TYPE
Semi-Detached
- BEDROOMS
3
- BATHROOMS
2
- SIZE
1,463 sq ft
136 sq m
- TENUREDescribes how you own a property. There are different types of tenure - freehold, leasehold, and commonhold.Read more about tenure in our glossary page.
Freehold
Key features
- PLOT 2 - 1,463 SQ FT
- SMALL DEVELOPMENT OF 4 PROPERTIES
- WALKING DISTANCE TO TENTERDEN TOWN CENTRE
- BUILT BY LOCAL DEVELOPER
- ALLOCATED PARKING WITH ELECTRIC CAR CHARGING POINTS
- DUE TO BE COMPLETED APPROX MAY/JUNE 2024
Description
Development - A truly unique development of just FOUR 3 & 4 bedroom Semi-Detached Properties situated within walking distance to TENTERDEN HIGH STREET built to a high specification.
READY TO MOVE INTO JUNE-AUGUST
Plot 2 - Welcome to your brand-new home in the charming town of Tenterden! Nestled in a peaceful neighborhood, this contemporary 3-bedroom semi-detached residence offers a perfect blend of modern comfort and traditional charm.
As you step through the front door, you're greeted by a bright and airy living space, designed with an open-plan layout to maximize natural light and create a sense of spaciousness. The living room provides a cozy retreat for relaxation, featuring plush carpeting and ample room for your favorite furniture pieces.
Adjacent to the living area, the stylish kitchen beckons with sleek countertops, state-of-the-art appliances, and ample storage space, making meal preparation a joyous experience. The adjoining dining area offers a perfect spot for intimate family dinners or entertaining guests, with sliding glass doors leading out to the private garden, seamlessly blending indoor and outdoor living.
Upstairs, you'll discover three generously sized bedrooms, each thoughtfully appointed with plush carpeting, built-in wardrobes, and large windows overlooking the picturesque surroundings. The master bedroom boasts an ensuite bathroom for added convenience, while the remaining bedrooms share access to a sleek family bathroom, complete with modern fixtures and a soothing ambiance.
Outside, the property features a landscaped garden, perfect for enjoying al fresco dining, gardening, or simply basking in the tranquility of your surroundings. Allocated parking provides off-street parking.
Don't miss your chance to make this beautiful new home yours – schedule a viewing today and start envisioning the possibilities!
Specification - Each house will be built to an exacting standard.
Features will include contemporary style kitchens in a choice of cabinet doors and worktops from a selected range and includes fully integrated appliances such as a fridge/freezer, oven, ceramic induction hob, dishwasher, and washer/dryer.
Also, each house will include high specification including Timber windows & French doors in keeping with the surrounding area, underfloor heating with smart controls, superfast broadband internet connection.
Flooring it will be LVT oak herringbone for the ground floor and neutral carpet for first floor.
Situation - Green headges Development is situated within walking distance to the beautiful High Street of Tenterden.
The property is situated just off the picturesque tree-lined High Street of Tenterden. The town offers comprehensive shopping including Waitrose, Tesco supermarkets and many pubs and restaurants. This wonderful family home occupies a popular location near to the High Street and is ideally situated for a range of schools including St Michaels Primary school, Tenterden Infants and Junior schools, and Homewood Secondary school.
The property is within easy access two popular golf courses, Tenterden Golf Course, and London Beech Golf Club with salt water spa. Mainline train services to London can be accessed from Headcorn (about 8 miles), or Ashford International (about 12 miles). where Eurostar trains depart for the continent, as well as the high-speed service to London St Pancras (a journey of approx. 37 minutes). The property is also within a 20-minute drive to the coast and 30 minutes’ drive to Eurotunnel.
Disclaimer - We endeavour to make our sales particulars accurate and reliable, however, they do not constitute or form part of an offer or any contract and none is to be relied upon as statements of representation or fact. Any services, systems and appliances listed in this specification have not been tested by us and no guarantee as to their operating ability or efficiency is given. All measurements and floor plans and site plans are a guide to prospective buyers only and are not precise. Fixtures and fittings shown in any photographs are not necessarily included in the sale and need to be agreed with the seller.
Brochures
Green Hedges, Development, Tenterden.pdfEnergy performance certificate - ask agent
Council TaxA payment made to your local authority in order to pay for local services like schools, libraries, and refuse collection. The amount you pay depends on the value of the property.Read more about council tax in our glossary page.
Band: TBC
Plot 2. Green Hedges Development, Tenterden
NEAREST STATIONS
Distances are straight line measurements from the centre of the postcode- Appledore Station5.9 miles
About the agent
The Hunters Land & New Homes department supports land owners and property developers on all aspects of planning and development from land sales and site acquisition to specialist planning advice, site feasibility and appraisals. We offer full marketing consultancy and sales progression management for all types and sizes of developments throughout the region.
The Hunters Land & New Homes team carry out land appraisals, provide advice on valuation and planning matters and regularly help l
Notes
Staying secure when looking for property
Ensure you're up to date with our latest advice on how to avoid fraud or scams when looking for property online.
Visit our security centre to find out moreDisclaimer - Property reference 32971904. The information displayed about this property comprises a property advertisement. Rightmove.co.uk makes no warranty as to the accuracy or completeness of the advertisement or any linked or associated information, and Rightmove has no control over the content. This property advertisement does not constitute property particulars. The information is provided and maintained by Hunters, Land & New Homes covering South Kent. Please contact the selling agent or developer directly to obtain any information which may be available under the terms of The Energy Performance of Buildings (Certificates and Inspections) (England and Wales) Regulations 2007 or the Home Report if in relation to a residential property in Scotland.
*This is the average speed from the provider with the fastest broadband package available at this postcode. The average speed displayed is based on the download speeds of at least 50% of customers at peak time (8pm to 10pm). Fibre/cable services at the postcode are subject to availability and may differ between properties within a postcode. Speeds can be affected by a range of technical and environmental factors. The speed at the property may be lower than that listed above. You can check the estimated speed and confirm availability to a property prior to purchasing on the broadband provider's website. Providers may increase charges. The information is provided and maintained by Decision Technologies Limited.
**This is indicative only and based on a 2-person household with multiple devices and simultaneous usage. Broadband performance is affected by multiple factors including number of occupants and devices, simultaneous usage, router range etc. For more information speak to your broadband provider.
Map data ©OpenStreetMap contributors.




