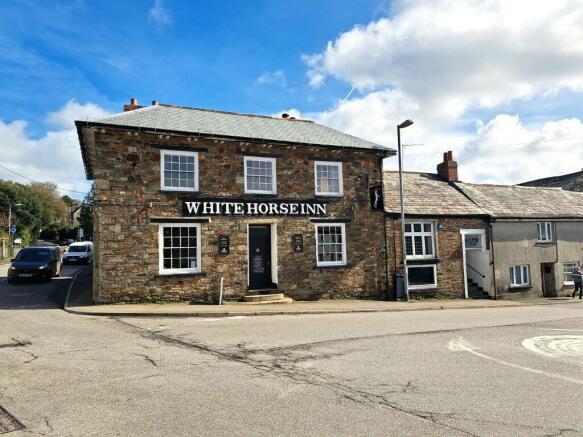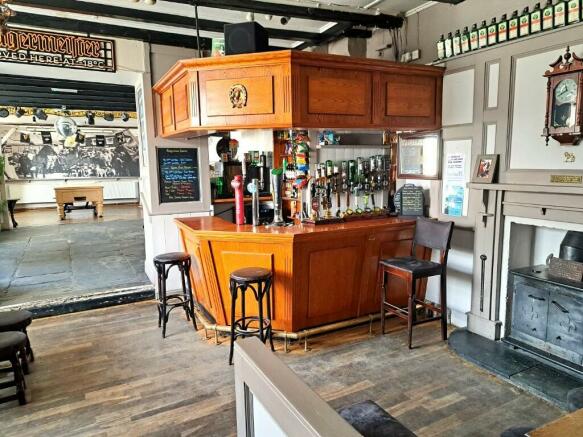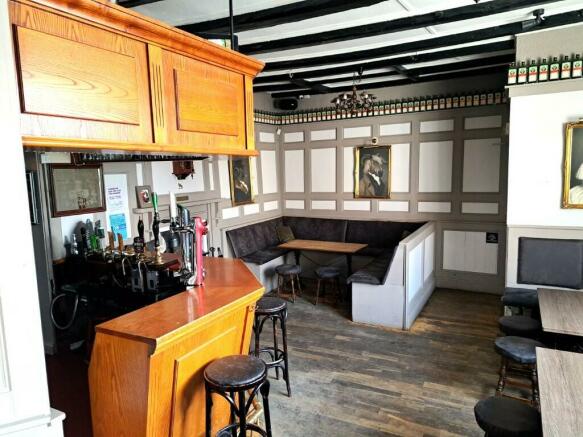White Horse Inn, 14 Newport Square, Launceston, Cornwall PL15 8EL
- SIZE
Ask agent
- SECTOR
Pub for sale
Key features
- Traditional 18th century former Cornish coaching inn
- Close to all attractions of Devon & Cornwall including Dartmoor National Park
- Very well presented throughout with many original features
- Bar trading areas/games area for 115
- Two-floor restaurant/function room seats 250
- Well-equipped commercial kitchen
- Three-bedroom private accommodation plus separate flat
- Excellent outdoor trading space plus large car park
Description
Launceston is a town in Cornwall. It is 1 mile (1.6 km) west of the middle stage of the River Tamar, which constitutes almost the entire border between Cornwall and Devon.
The A388 runs through the town close to the centre where the property is situated. The town remains figuratively the "gateway to Cornwall", due to having the A30, one of the two dual carriageways into the county, pass directly next to the town. The other dual carriageway, and alternative main point of entry, is the A38 at Saltash over the Tamar Bridge. There are smaller points of entry to Cornwall on minor roads.
The town is home to Launceston Steam Railway, a narrow-gauge heritage railway that runs as a tourist attraction during the summer months and is popular with visitors, as well as Launceston Castle. Dartmoor National Park is 27 minutes (14.1 miles) via A388.
There is a mainline railway station and plenty of local and national bus routes linking the town with the rest of the country.
Formerly a coaching inn our subject property has a prominent roadside position and is a short walk from the busy town centre.
THE BUSINESS PREMISES
There are four entrances to The White Horse Inn:
Main Entrance
Is directly from the High Street into the bar area:
First Trading Area / Bar Area
This consists of a flagstone floor with seating for 16 and vertical drinking for a further 10.
This area has high painted boarded walls with plaster above and black beamed ceiling. There is a large flat screen TV.
To the left of this area is:
Second Trading Area / Sports Area
A wooden floored space, half panelled with painted render above. There is a pool table, dartboard and is a dedicated sports/music area. Can accommodate 15 customers.
Leading from this area is:
Gents WC
With non-slip flooring, tiled walls, three urinals, low level flush WC and wash hand basin.
Third Trading Area
Is a wooden floored area with seating for 20 and vertical drinking for a further 15. This area benefits from a feature wood-burner, with painted panelled walls to ceiling and black beamed ceiling, large flat screen TV and traditional décor.
Bar Servery
Is wooden varnished fronted with hardwood top and over bar for glass storage.
Behind the bar servery is non-slip flooring and a single bottle cooler.
The back bar is traditional mirrored shelved.
Entrance No. 2
Is from the car park and directly into a slate floored area which serves principally as the carvery and benefits from a high vaulted ceiling and feature wood effect wood-burner.
Directly from this area are:
Ladies WC
With UPVC cladded walls, tiled floor, two low level flush WCs and wash hand basin.
Gents WC
With UPVC cladded walls, tiled floor, two urinals, low level flush WC and wash hand basin.
Leading from this area down a flight of stairs:
Fourth Trading Area
Wooden flooring, seating for 10 and feature stone fireplace with wood-burner. Décor is half panelled, painted render above and wooden beams decorated with pictures of old Launceston.
Fifth Trading Area
Leads directly from the patio area into a porch with coir matting.
This area has slate flooring and seating for 14 and further vertical drinking for 15.
The décor is half wood panelled with painted render above.
The bar servery here has a painted wooden panelled front with hardwood top.
Behind the bar is non-slip flooring, two double bottle coolers and glass washer.
Function Rooms
Ground Floor "Steakhouse" Room
This room can cater for a maximum of 100 and comfortably seat 60. It also benefits from its own bar servery.
First Floor "Castle View" Room
This room has stunning views overlooking the town and castle as well as an outdoor balcony. It also benefits from its own bar servery. This room can cater for 150.
Cellar
Is situated above ground.
Commercial Kitchen
Divided into two areas:
First Area
Is a prep/storage area with microwave, three upright freezers, stainless steel surfaces.
Second Area
Is the main kitchen and well equipped with rational, 6-burner oven, grill, deep fat fryers, refrigeration, microwaves and stainless steel prep services with large commercial dishwasher, two-drainer sink and large extraction canopy.
PRIVATE ACCOMMODATION
Bedroom 1
A well-proportioned double bedroom.
Bedroom 2
A well-proportioned double bedroom.
Bedroom 3
A double bedroom.
Lounge
Kitchen
Bathroom
Flat
There is also a self-contained one-bedroom flat.
OUTSIDE
Patio Area 1
Located outside the Function Room which is tarmacadam with raised slab flooring and seating for 16.
Patio Area 2
A covered area with flagstone flooring and bench seating for 25.
Car Park
This is accessed from the side of the pub has tarmacadam with spaces for 35 vehicles.
THE BUILDING
Is a detached building of traditional Cornish stone construction in parts painted render under a slate roof.
The function room is also of stone construction, painted render under a slate roof.
THE BUSINESS
Is currently open and trading.
TENURE
The White Horse Inn is available on the basis of a 5-year (TAW initially) agreement with Red Oak Taverns.
Part Tied - free-of-tie for Wines, Spirits & Minerals. Tied to BIB Minerals.
Annual rent is quoted at £35,000. Stepped Rent in month 1 to aid business start-up.
Rateable Value
Current rateable value (1 April 2023 to present) £32,000.
Brochures
White Horse Inn, 14 Newport Square, Launceston, Cornwall PL15 8EL
NEAREST STATIONS
Distances are straight line measurements from the centre of the postcode- Gunnislake Station10.9 miles
We are a leading specialist advisor for buying, letting and selling businesses and commercial properties in our sectors - hotels, pubs, restaurants, retail and leisure.
If you are looking to buy or sell a business in our specialist sectors - you will find that our personalised service is focused on helping you achieve your ambitions.
We have been established for 17 years and we look forward to being of help in the future.
Notes
Disclaimer - Property reference 623. The information displayed about this property comprises a property advertisement. Rightmove.co.uk makes no warranty as to the accuracy or completeness of the advertisement or any linked or associated information, and Rightmove has no control over the content. This property advertisement does not constitute property particulars. The information is provided and maintained by Sprosen Ltd, Weston-Super-Mare. Please contact the selling agent or developer directly to obtain any information which may be available under the terms of The Energy Performance of Buildings (Certificates and Inspections) (England and Wales) Regulations 2007 or the Home Report if in relation to a residential property in Scotland.
Map data ©OpenStreetMap contributors.




