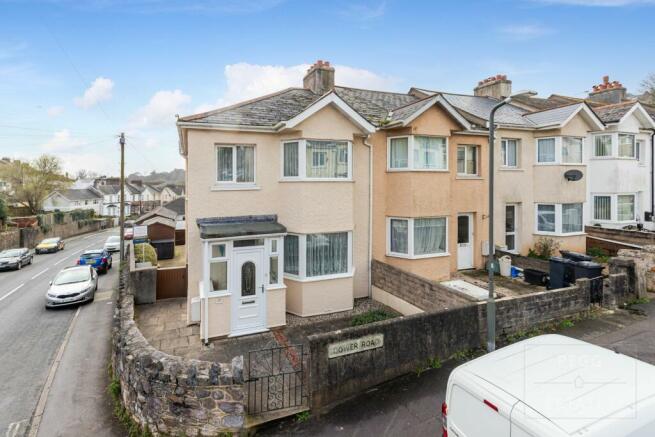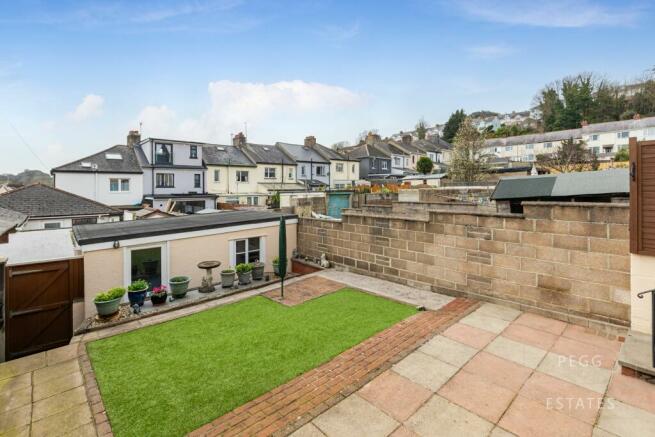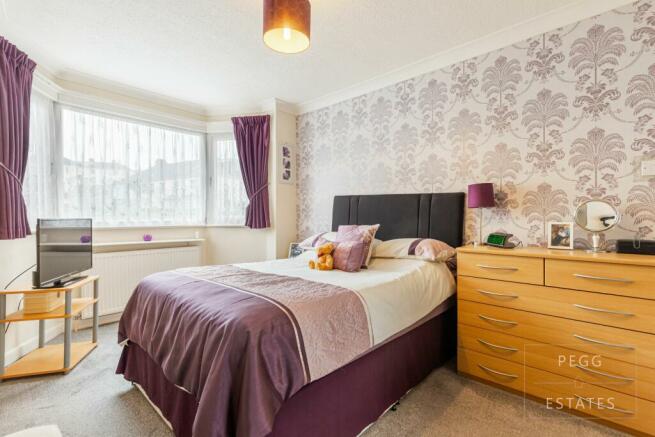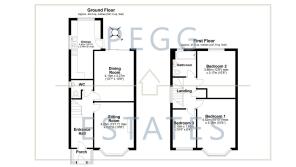
Dower Road, Torquay
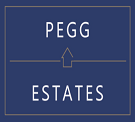
- PROPERTY TYPE
Semi-Detached
- BEDROOMS
3
- BATHROOMS
1
- SIZE
980 sq ft
91 sq m
- TENUREDescribes how you own a property. There are different types of tenure - freehold, leasehold, and commonhold.Read more about tenure in our glossary page.
Freehold
Key features
- Close to Schools and Transport Links
- Downstairs Cloakroom
- Extended Kitchen
- Garage With Parking
- Large Enclosed Garden
- Spacious & Welcoming Entrance Hallway
- Two Double Bedrooms and One Single
- Two Reception Rooms
Description
Step inside to discover a well-designed interior, highlighted by two spacious double bedrooms that exude coziness and provide ample space for personal retreats. The third bedroom, a comfortable single, offers versatility for various needs, whether it be a home office or a cozy haven for a younger resident.
The main bathroom is a haven of tranquility, featuring modern fixtures and a soothing ambiance. Additionally, a downstairs cloakroom adds convenience to your daily routine.
This property is strategically located close to schools, making it an ideal choice for families. Proximity to amenities ensures that daily necessities are easily accessible, while the convenience of a nearby bus route simplifies commuting and adds a layer of connectivity to the community.
This much-loved house is not just a residence; it's a home filled with memories waiting to be made. Don't miss the opportunity to make it your own and enjoy a lifestyle that seamlessly blends comfort, convenience, and community.
Council Tax Band: C
Tenure: Freehold
Porch
Double glazed windows to the side and rear aspects with a decorative double glazed door, carpet flooring, glazed door into a entrance hall.
Entrance hall
A large and welcoming area with laminate flooring, meter cupboard, radiator, stairs to the first floor landing with storage cupboard, doors to living room, dining room and cloakroom.
Cloakroom
Has carpet flooring, wall mounted wash hand basin, low level wc, part tiled walls, radiator and a double glazed window to the side aspect.
Living room
11.2ft x 14.6ft
Has a double glazed bay window to the front aspect, radiator, carpet flooring, electric fireplace.
Dining Room
10.8ft x 13.6ft
Laminate flooring, archway through to the kitchen, radiator and double glazed sliding doors to the rear garden.
Kitchen
8.1ft x 15.8ft
An extended kitchen with matching wall and base level work units with roll top work surfaces, stainless steel sink and drainer with mixer tap, boiler enclosed by cupboard, appliance space for washing machine, cooker and fridge freezer, stainless steel splash back with cooker hood, wooden flooring, radiator, part tiled walls, double glazed windows to the rear and side aspect and double glazed door to the rear garden.
Landing
Has carpeted stairs from the entrance hall, double glazed window to the side aspect, access to the loft via hatch, built in airing cupboard with radiator and shelving and doors to all rooms.
Bedroom 1
10.3ft x 16ft
Is a large double bedroom with carpet flooring, radiator, double glazed window to the front aspect.
Bedroom 2
12.7ft x 10.3ft
The second of the double bedrooms which has carpet flooring, radiator, double glazed window to the rear aspect.
Bedroom 3
6.4ft x 10.3ft
Has a double glazed window to the front aspect, radiator and carpet flooring.
Bathroom
6.3ft x 6.8ft
A three piece suite comprising of a low level wc, pedestal wash hand basin, panel enclosed bath, tiled walls, tiled flooring, radiator, double glazed window to the rear aspect.
Front Garden
There is a paved frontage with shingled areas enclosed by brick and stone wall to the front of the property, gas meter and gate giving access to the side and rear gardens. The side is laid to hardstanding, there is a small storage shed, flower bed border, outside tap and access to a patio to the rear garden.
Rear Garden
Is an easy maintained garden with a large patio coming from the side of the house, under house storage which goes directly under the kitchen, steps up to a further patio with outside lighting and access to the dining room and kitchen. Off of this paved area there is an artificial lawned centre piece of the garden with two sheds built upon a hard standing area with steps down to the garage and rear access gate. The rear access gate leads to a off road parking space in front of the garage.
Garage
Has an up and over door and double glazed window to the side aspect overlooking the rear garden with power and lighting.
Brochures
BrochureCouncil TaxA payment made to your local authority in order to pay for local services like schools, libraries, and refuse collection. The amount you pay depends on the value of the property.Read more about council tax in our glossary page.
Band: C
Dower Road, Torquay
NEAREST STATIONS
Distances are straight line measurements from the centre of the postcode- Torre Station0.7 miles
- Torquay Station1.3 miles
- Paignton Station3.3 miles
About the agent
The Pegg Estates Group was founded by our Director Ben in order to promote a new bespoke service to home movers in Torbay. Having formed in August 2020 we have quickly become an agent of choice in the area. So much so we have branched out to also cover the Exeter area with Butt Estates ran by Nathan Butt. A local Estate Agency with a big personality, we combine traditional methods with new innovative technologies to provide you with an exceptional level of service at real value.
Industry affiliations

Notes
Staying secure when looking for property
Ensure you're up to date with our latest advice on how to avoid fraud or scams when looking for property online.
Visit our security centre to find out moreDisclaimer - Property reference RS2475. The information displayed about this property comprises a property advertisement. Rightmove.co.uk makes no warranty as to the accuracy or completeness of the advertisement or any linked or associated information, and Rightmove has no control over the content. This property advertisement does not constitute property particulars. The information is provided and maintained by Pegg Estates, Torquay. Please contact the selling agent or developer directly to obtain any information which may be available under the terms of The Energy Performance of Buildings (Certificates and Inspections) (England and Wales) Regulations 2007 or the Home Report if in relation to a residential property in Scotland.
*This is the average speed from the provider with the fastest broadband package available at this postcode. The average speed displayed is based on the download speeds of at least 50% of customers at peak time (8pm to 10pm). Fibre/cable services at the postcode are subject to availability and may differ between properties within a postcode. Speeds can be affected by a range of technical and environmental factors. The speed at the property may be lower than that listed above. You can check the estimated speed and confirm availability to a property prior to purchasing on the broadband provider's website. Providers may increase charges. The information is provided and maintained by Decision Technologies Limited. **This is indicative only and based on a 2-person household with multiple devices and simultaneous usage. Broadband performance is affected by multiple factors including number of occupants and devices, simultaneous usage, router range etc. For more information speak to your broadband provider.
Map data ©OpenStreetMap contributors.
