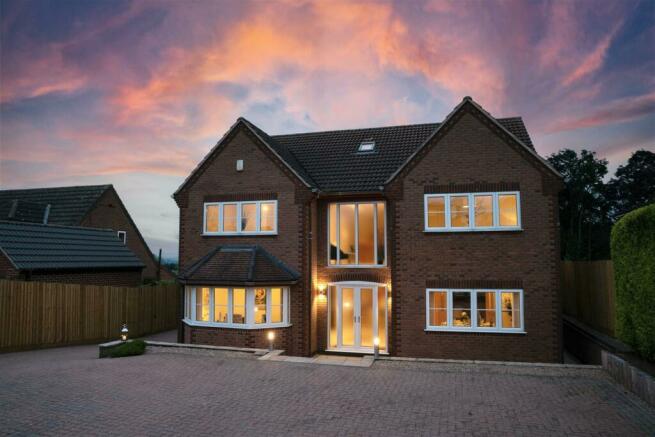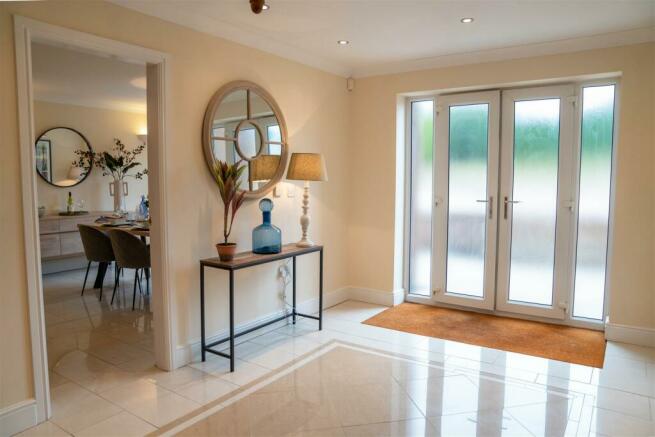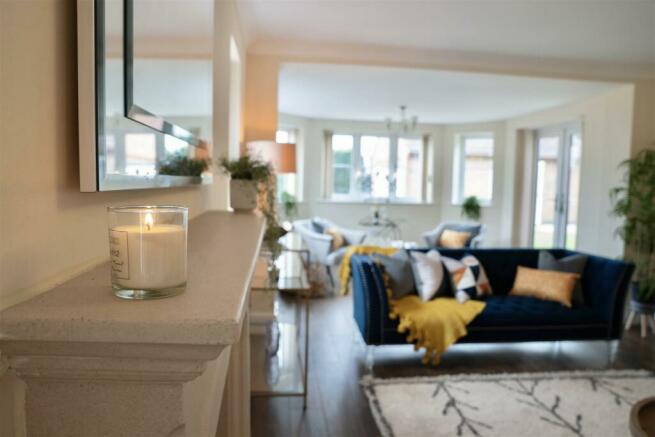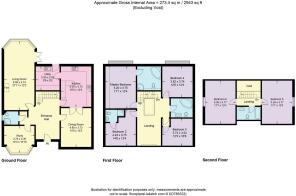Spacious and inviting... discover Breadsall View

- PROPERTY TYPE
Detached
- BEDROOMS
7
- BATHROOMS
5
- SIZE
2,943 sq ft
273 sq m
- TENUREDescribes how you own a property. There are different types of tenure - freehold, leasehold, and commonhold.Read more about tenure in our glossary page.
Freehold
Key features
- Guide Price: £600k
- 3 storeys of luxury living and 6 double bedrooms
- Detached double garage which could be converted into a gym
- 6 spacious double bedrooms
- Electric gates opening into the drive
- Far reaching viewings of Breadsall village
Description
Finer Details - The Home:
* Guide price of £600,000
* Approximately 2943 sq. ft of accommodation
* 4 Reception rooms
* 6 bedrooms
* 5 bathrooms
* Large detached double garage, could be used as a gym
Services:
* Mains Gas central heating
* Mains water and electricity
* Mains drainage
* EPC rating = C
* Council Tax = G
** For more photos and information, download the brochure on desktop. For your own hard copy brochure, or to book a viewing please call the team **
Welcome To Breadsall View - Elevate your sights to three stylish storeys of luxury living at easily accessible Breadsall View.
Tucked behind ornate, wrought iron gates, pull up onto the red brick block paving of Breadsall View’s substantial driveway. High hedging and fresh fence panels provide privacy from the outside world.
The lengthy driveway sweeps along the side of this symmetrically styled and handsome home, where there is ample parking for several cars alongside a detached garage.
Park up and make your way down the steps to the glazed, double front doors where clear panels either side ensure an influx of light flow through the entrance hall for a bright and inviting welcome home. Outdoor lighting either side of the broad front entrance provides ambient illumination after sunset.
A Warm Welcome - Step into the broad, bright entrance hall, where a staircase with solid wood spindles turns up and to the right to the gallery landing above. Spotlights amplify the brightness of the entrance hall, reflecting off the gleaming tiling underfoot and walls decorated in nude, classic tones. Stash your coat and shoes in the understairs cupboard before freshening up in the downstairs shower room on the left. Part tiling to the walls extends fully in the shower cubicle, with roller blind fitted to the window in addition to a quirky corner WC and wash basin.
Next door to the cloakroom, light floods the study through a bountiful bay window, picking out the rich notes in the walnut-toned floor underfoot. Part glazed, light from the entrance hall also permeates this room through the oak door. Perfectly positioned to the front of the home, watch the world go by as you carry on with the working day from the comfort of your own home. Also ideal for use as a formal dining room or snug, this home’s versatile layout lends itself to wrap around your lifestyle.
Easy Living - Luxurious relaxation awaits in the lavishly sized living room, the ultimate room for all the family to gather together for entertainment and relaxation. Light serenades the room through windows to either side of the stone fireplace, housing an electric fire, and from the quintet of windows to the rear. Its grand size naturally separates the room off into sociable yet distinct pockets of relaxation: snuggle up on the velvet royal blue sofa, where accents of mustard yellow set a contemporary contrast. Set in a pentangular shape, evocative of a castle turret, there is a naturally sociable styling to the furthest end of the living room, with a wealth of windows draws the outdoors in and French doors opening out to the patio beyond. Wood flooring shines in the flow of natural light and overhead pendant lighting. Where better to celebrate Christmas with the family?
Returning to the entrance hall, turning right from the front door, discover the dining room, where glossy tiling adds continuity and flow underfoot and with soothing latte tones to the walls, in contrast to the crisp white of the ceiling and skirtings. A flexible family space, double doors open to connect the dining room with the contemporary kitchen beyond. Entertain family and friends, with ambient glow emanating from the wall uplighting, and admire views out over the garden. Bliss.
Hub Of The Home - Pristine porcelain tiling extends underfoot, harmonising with the multi-toned splashback tiles behind the array of light-coloured solid wood units, within which a wealth of storage space can be found. Substantially sized, with a central island-breakfast bar and built-in glass-fronted dresser with plate rack, this is a comprehensive space, ideal for modern family living. Integrated appliances include a large Range-style cooker and hob, extractor hood and large American style fridge freezer.
Nestled to one side is a utility room, well-stocked with cabinetry, an additional sink, plumbing for a washer-dryer and direct access out to the lush garden.
Sweet Dreams - Returning to the entrance hall, take the spindle-staircase up to the galleried, first floor landing where light suffuses the space through the tall windows, a mirror image of the entrance hall below. Plush cream carpet is inviting underfoot. Settle down into a comfy chair and lose yourself in a favourite book in the natural light from the tall windows, obscured for total privacy.
Turning left, immediately behind you arrive at the fourth bedroom, a lavishly sized double, carpeted and cosy and dressed in neutral tones. Settle down to sleep in your bubble of bliss – there is plenty of room for bedside tables and a wardrobe. Wake up to views over the garden through full size doors opening to a Juliet balcony.
Refresh And Revive - Next door, serving both this bedroom and bedroom three to the front, tiled in large monochrome squares underfoot and with a band of complementary black and white tiling to the upper of the white tiles coating the lower walls. Soak away your cares in the corner bath as light flows in through the frosted window, replete with roller blind for added privacy. There is also a WC, wash basin and heated chrome ladder radiator in addition to a standalone shower cubicle with electric shower.
Overlooking the front garden, bedroom three is another comfortable double, carpeted in nude tones and with neutral décor to the walls, as throughout, allowing you to imprint your own signature on Breadsall View.
Crossing the landing, sneak a peek at the stylishly designed second bedroom set overlooking the front garden. Carpeted in biscuit tones, with pale walls, there is so much space for a double bed, bedside tables and wardrobes. Guests can freshen up in the ensuite, tiled in latte shades to the lower walls, topped by a band of textured band, the ensuite features a WC, wash basin and shower cubicle.
Room With A View - Nestled to the rear and soaking up stunning views of the countryside is the cocooning master suite, a capaciously sized room brimming with storage, with built-in mirrored wardrobes, drawers and a dressing table running the length of one wall. Carpeted underfoot, light streams in through the double doors opening to the Juliet balcony.
With the flat roof of the living room below extending from the Juliet balcony, why not extend out to create a private outdoor terrace, where better to enjoy your morning coffee or an after-dinner drink as the sun sets over the countryside?
Harmonising with the style of the family bathroom, the ensuite features monochrome tiling, a corner bath, separate shower cubicle and additional storage within the built-in unit housing wash basin and WC.
Elevated Living - Framing panoramic views out over Matlock countryside discover two spacious double bedrooms, accessed by a second set of stairs on the penthouse level. Cosily set beneath the slope of the roofline, this level could serve as a luxury master suite with dressing room and ensuite. An additional perk of this level is the storage can be found within the eaves.
Serving both these bedrooms and dressed in refreshing tones of dove grey, the bathroom is fitted with wash basin, WC and bath with overhead shower. Light pours in through the Velux above.
Garden Delights - With ample outdoor space to create your own garden haven, there is a lawned area to the front, sheltered by tall hedging, and a private garden to the rear, where a patio provides the perfect place for barbecues and summer fun. Beyond, a lush lawn is set before the detached garage. Plastered and beautifully presented, the garage (which can be accessed on foot via glazed French doors) which could be used as a home gym or a garden bar. Consider too the potential to create an independent living annex for relatives; served by plumbing and electrics, the foundations are in place to mould this outdoor space to your own individual needs.
Local Area Attractions - Step outside and explore the delights to be discovered nearby. For families and outdoor enthusiasts there is a multitude of nearby parks and playgrounds to discover including beautiful Markeaton Park, a sure fire hit for families with its paddling pool, Splash Pad and fascinating history including ancient trees, historic lost roads and more. Watch out for exciting events such as muddy obstacle races, musical performances, park races and Christmas events. Shipley Country Park is around 15 minutes’ drive away, a 700 acre arena perfect for walking, cycling, horse riding, bird watching, angling, picnicking, kite flying, jogging and more. Set at the centre of a triangulation of historic castles, why not pay a visit to Elvaston Castle Country Park in Derby?
Shop local, with a good selection of local stores and amenities close by, including a handy Co-op only two minutes down the road. Breadsall Cricket Club is close by, with the Meteor Retail Park, B&M, Morrisons and Aldi only five minutes’ drive from the doorstep.
Enjoy family days out to the local Odeon Cinema, only three minutes’ drive away, or enjoy the facilities at the local leisure centre and roller skating rink. Relax with hot pod yoga; everything you need is within easy reach. For golfers, there are a number of courses nearby, including Morley Hayes Golf Club on the doorstep, and nearby Horsley Lodge.
For commuters, Derby city centre is a mere ten minutes’ drive away, with a handy bus stop just outside the home. Train links from Derby deliver you to nearby Nottingham in around 20 minutes.
The Windmill Inn, your local pub, is just a walk away at the end of the road, with a wide choice of cafes and restaurants available in nearby Derby. Breadsall Priory is also close by whilst the Peak District is accessible for days on the fells. The surrounding area is brimming with bridleways and cycle paths, linking you to Breadsall Village centre. Walk into Derby along the canal for a change of pace. The Nutbrook Trail is also popular with cyclists.
Families are well placed within the catchment area of Breadsall Village Primary School and London Forte Senior School. The independent Repton School is within commuting distance a little over 20 minutes’ drive away, with Shipley Park also within easy reach.
For a spacious, stylish and fresh feeling home, with room for your family to grow, The Breadsall View at Hill Top offers elevated living.
Disclaimer - Smith & Co Estates use all reasonable endeavours to supply accurate property information in line with the Consumer Protection from Unfair trading Regulations 2008. These property details do not constitute any part of the offer or contract and all measurements are approximate. The matters in these particulars should be independently verified by prospective buyers. It should not be assumed that this property has all the necessary planning, building regulation or other consents. Any services, appliances and heating system(s) listed have not been checked or tested. Purchasers should make their own enquiries to the relevant authorities regarding the connection of any service. No person in the employment of Smith & Co Estates has any authority to make or give any representations or warranty whatever in relation to this property or these particulars or enter into any contract relating to this property on behalf of the vendor. Floor plan not to scale and for illustrative purposes only.
Brochures
Breadsall ViewCouncil TaxA payment made to your local authority in order to pay for local services like schools, libraries, and refuse collection. The amount you pay depends on the value of the property.Read more about council tax in our glossary page.
Band: G
Spacious and inviting... discover Breadsall View
NEAREST STATIONS
Distances are straight line measurements from the centre of the postcode- Derby Station2.4 miles
- Spondon Station2.9 miles
- Duffield Station3.2 miles
About the agent
Smith & Co Estates Ltd, Mansfield
Smith and Co Estates Unwin Suite 1 Crow Hill Drive Mansfield NG19 7AE

We offer a unique approach to selling and letting homes with exceptional marketing methods, and we put you and your home buying experience at the forefront of everything we do.
Being a small and exclusive, independent estate agent allows us to approach selling houses differently.
Unique Marketing - We Approach Things Differently...
We keep our portfolio selective, we keep our high level of service focused on you! We choose to stay as an exclusive estate agent to deliver an i
Notes
Staying secure when looking for property
Ensure you're up to date with our latest advice on how to avoid fraud or scams when looking for property online.
Visit our security centre to find out moreDisclaimer - Property reference 32972374. The information displayed about this property comprises a property advertisement. Rightmove.co.uk makes no warranty as to the accuracy or completeness of the advertisement or any linked or associated information, and Rightmove has no control over the content. This property advertisement does not constitute property particulars. The information is provided and maintained by Smith & Co Estates Ltd, Mansfield. Please contact the selling agent or developer directly to obtain any information which may be available under the terms of The Energy Performance of Buildings (Certificates and Inspections) (England and Wales) Regulations 2007 or the Home Report if in relation to a residential property in Scotland.
*This is the average speed from the provider with the fastest broadband package available at this postcode. The average speed displayed is based on the download speeds of at least 50% of customers at peak time (8pm to 10pm). Fibre/cable services at the postcode are subject to availability and may differ between properties within a postcode. Speeds can be affected by a range of technical and environmental factors. The speed at the property may be lower than that listed above. You can check the estimated speed and confirm availability to a property prior to purchasing on the broadband provider's website. Providers may increase charges. The information is provided and maintained by Decision Technologies Limited.
**This is indicative only and based on a 2-person household with multiple devices and simultaneous usage. Broadband performance is affected by multiple factors including number of occupants and devices, simultaneous usage, router range etc. For more information speak to your broadband provider.
Map data ©OpenStreetMap contributors.




