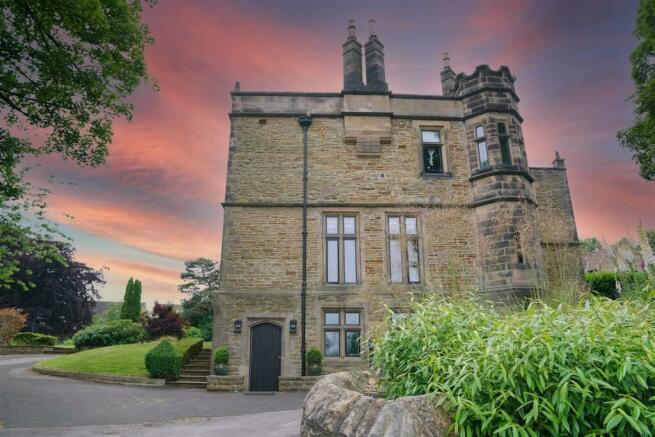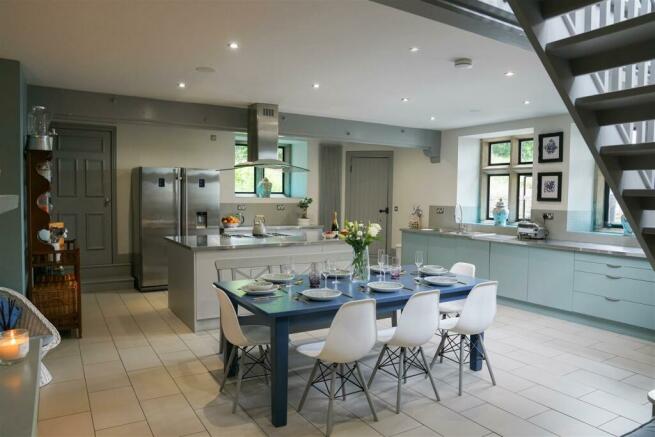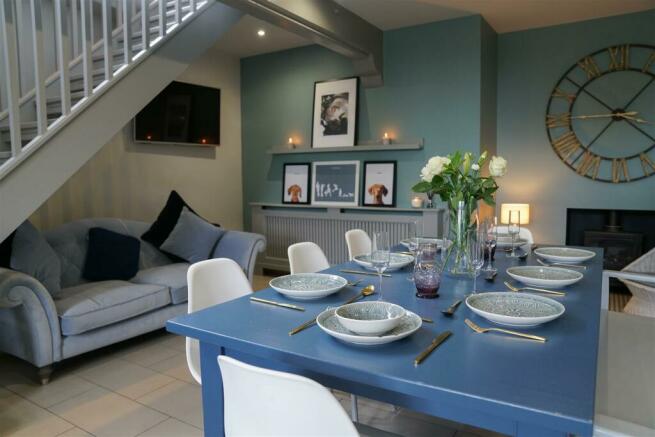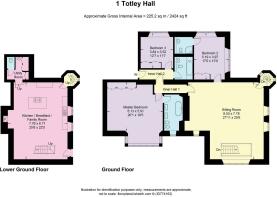Discover your dream home at No.1 Totley Hall

- PROPERTY TYPE
Character Property
- BEDROOMS
3
- BATHROOMS
3
- SIZE
2,424 sq ft
225 sq m
Key features
- Guide Price £700k
- 3 bedroom home within the beautiful Totley Hall
- Ideal for commuters with easy access to London by train
- Character property with over 200 years of history - Grade II Listed
- Set within immaculately manicured grounds
- Beautifully proportioned Duplex apartment
Description
Finer Details - The Home:
* Guide Price £700,000
* Approximately 2424.00sq. ft. of accommodation
* 3 bedrooms
* 3 bathrooms
* Driveway parking for four cars
* Designer Kitchen
* Immaculately presented grounds
Services:
* Mains Gas central heating
* Mains water and electricity
* Mains drainage
* EPC rating = C
** For more photos and information, download the brochure on desktop. For your own hard copy brochure, or to book a viewing please call the team **
No.1 Totley Hall - Only a stones throw from some of the areas finest schools, eateries and handy transport links, No 1. Totley Hall is a world away from the hubbub, as you head down Totley Hall Lane, through a gate posted entrance and along the sweeping driveway. An arrival sure to impress family and friends, pull up outside the converted hall, dating back to the early 1600s, where there is parking allocated for residents and guests.
Manicured gardens extend out to a backdrop of woodland, brimming with wildlife. Sense the serenity immediately as you make your way to the imposing, iron studded front door, flanked by mood setting carriage lights.
Family Spaces - Enter into the capacious kitchen-dining-family room, where open-plan living comes complete with traditional twists. Splashes of Farrow & Ball colour coat the walls and windowsills, with stone-toned tiling extending underfoot. Vertical radiators issue warmth throughout the room, whilst spotlighting in the high ceilings aids the natural light flow through the stone mullion windows framing views out over the manicured lawns and courtyard.
Pockets of refuge are sprinkled throughout this embracing space; recline on the sofa, basking in the glow from the wood burner-effect gas stove or feast with family and friends at the large kitchen table, capable of seating sixteen.
A host of integrated Smeg appliances are at arms reach to aid your culinary endeavours, including a cooker, gas burner hob inset within the central island, dishwasher and space for a freestanding larder-style fridge-freezer.
Feast Your Eyes - Stainless steel worksurfaces are crisp, contemporary and clean, in harmonious juxtaposition to the antiquity of the building. With so much storage space for all your essentials in the cupboards, flow through to the utility room, plumbed for washer and dryer and also accommodating the recently installed boiler and pressurized hot water system. A wealth of further storage is available within the louvred built-in cupboards. There is also a handy downstairs WC here. Sneak a peek through a door and discover ancient stone, spiral stairs, serving as the perfect 21st century pantry!
Period Features - Take the open tread contemporary crisp white stairs with tread lighting, rising up past a stunning sextuplet of stone mullion windows, to emerge in the lavishly sized lounge. Carpeted and chic, sense the history and heritage of the home in its high ceilings and incredible carved panelling, believed to date back over 200 years. More stone mullion windows deliver daylight throughout this bountiful room. Cushioned windows seats offer pockets of privacy from where you may admire the views. Reassuringly spacious, this room naturally falls into distinct zones. Snuggle up on the sofa to the left, perfect for settling down before the blazing warmth of the open fire, crackling within the enormous feature stone carved fireplace with panelling above.
Spacious Living - On the right-hand side of the room, an oversized custom-made sofa and two love chairs demarcate the formal entertaining area, a music room section of the lounge where a piano and harp can be found. Above the stairs as you come up from the family room, a study area contains a formal writing desk. Designed for Christmas time, put your tree up in here and munch on mince pies in front of the roaring fire. What could be cosier?
Secret Spaces - Peep through into the top of the turret, where the spiral staircase below once arose. Currently a study, the stone walls and arrowslit window are evocative of the buildings Grade-II listed status and history, built for local squire Edward Baker in the 1600s. Ideal for those working from home, No. 1, Totley Hall, contains a combination of hardwired Cat5 cabling alongside WiFi boosters due to the thickness of the walls.
Sweet Dreams - When slumber calls, make your way through to the guest bedroom, carpeted and decorated in latte and cappuccino Farrow & Ball tones. In here a double bed offers delightful views out to the countryside. Sneak a peek at the ensuite, fully tiled and fitted with a shower, wash basin and WC. Flow through a hallway, panelled to the lower walls, and on to the family bathroom, tiled in buff tones and fitted with bath with showerhead, wash basin and WC. Next door discover the third bedroom, dressed in refreshing tones and featuring a bespoke mural in gold leaf to one wall. The ultimate children?s bedroom, or play room, views abound, with wiring on the walls of all the bedrooms for televisions.
Bedroom Bliss - Finally, flow through to the master bedroom, where you can wake up every morning to the most verdant views through the bountiful stone mullion bay window. Oak panelling to the lower half of the walls is met midway by luxurious Ralph Lauren wallpaper with a printed bird motif in gold. Bathed in natural sunlight every morning, there is a bank of fitted wardrobes and an ornamental hand-carved fireplace, balancing classical aesthetics with contemporary storage. Freshen up in the ensuite, fitted with Villeroy & Boch porcelainware alongside Grohe fittings. A freestanding double ended bathtub with shower head attachments, bidet, twin wash basins and WC proffer spa-style luxury. Outside, roam the gardens and grounds that surround Totley Hall. Enjoy a glass of wine serenaded by the sound of birdsong. At night, listen for the hooting of owls and the rustle of foxes, or the call of stags. Admire the flower beds and woodlands, dutifully tended to by a visiting gardener, allowing you freedom to enjoy the beauty of your surroundings.
Out And About - Totley Hall lies within 100 feet of farmland leading up onto the moors. Walk to the end of Totley Hall Lane, a cul de sac with no passing through traffic, and within a quarter of a mile emerge into woodland lined with streams.
Walk for just under two miles, looping through the woodland for a bracing 40-minute walk; ideal for those with dogs. Totley Hall is only half a mile from the Peak District yet also conveniently close to the city, around 20-25 minutes from the centres of Sheffield and Chesterfield and only 15 minutes from Chatsworth House and nearby Bakewell. Take a trip out to Longshaw Country Park, only ten minutes away; there is so much to see and do close by.
Ideal for commuting professionals, the train station connecting you with London is only a ten-minute walk away (or three minutes by car with free parking). Families are perfectly placed, within a quarter of a mile of two highly rated schools; Totley Primary and Totley All Saints C of E School, both rated outstanding by Ofsted. Stroll to your local pub, the Cricket Inn, a well-known local bistro pub, particularly popular in the summer months. Gastro pub The Cross Scythe is also close by, or take a short taxi ride to the Summer House close to the train station, a restaurant bar serving up moules frites, tandoori cod and other nouveau fusion dishes.
A home you?ll never want to leave, No. 1, Totley Hall is a home where cosmopolitan, contemporary and classic combine. A home that wraps around your lifestyle. A prestigious home to feel proud of, with quirky features and a bohemian spirit brimming with character. Grand yet cosy, embracing, calm and safe.
Brochures
Number One, Totley HallTenure: Leasehold You buy the right to live in a property for a fixed number of years, but the freeholder owns the land the property's built on.Read more about tenure type in our glossary page.
GROUND RENTA regular payment made by the leaseholder to the freeholder, or management company.Read more about ground rent in our glossary page.
£0 per year
ANNUAL SERVICE CHARGEA regular payment for things like building insurance, lighting, cleaning and maintenance for shared areas of an estate. They're often paid once a year, or annually.Read more about annual service charge in our glossary page.
Ask agent
LENGTH OF LEASEHow long you've bought the leasehold, or right to live in a property for.Read more about length of lease in our glossary page.
978 years left
Energy performance certificate - ask agent
Council TaxA payment made to your local authority in order to pay for local services like schools, libraries, and refuse collection. The amount you pay depends on the value of the property.Read more about council tax in our glossary page.
Band: F
Discover your dream home at No.1 Totley Hall
NEAREST STATIONS
Distances are straight line measurements from the centre of the postcode- Dore Station1.4 miles
- Dronfield Station3.1 miles
- Grindleford Station3.6 miles
About the agent
Smith & Co Estates Ltd, Mansfield
Smith and Co Estates Unwin Suite 1 Crow Hill Drive Mansfield NG19 7AE

We offer a unique approach to selling and letting homes with exceptional marketing methods, and we put you and your home buying experience at the forefront of everything we do.
Being a small and exclusive, independent estate agent allows us to approach selling houses differently.
Unique Marketing - We Approach Things Differently...
We keep our portfolio selective, we keep our high level of service focused on you! We choose to stay as an exclusive estate agent to deliver an i
Notes
Staying secure when looking for property
Ensure you're up to date with our latest advice on how to avoid fraud or scams when looking for property online.
Visit our security centre to find out moreDisclaimer - Property reference 32972402. The information displayed about this property comprises a property advertisement. Rightmove.co.uk makes no warranty as to the accuracy or completeness of the advertisement or any linked or associated information, and Rightmove has no control over the content. This property advertisement does not constitute property particulars. The information is provided and maintained by Smith & Co Estates Ltd, Mansfield. Please contact the selling agent or developer directly to obtain any information which may be available under the terms of The Energy Performance of Buildings (Certificates and Inspections) (England and Wales) Regulations 2007 or the Home Report if in relation to a residential property in Scotland.
*This is the average speed from the provider with the fastest broadband package available at this postcode. The average speed displayed is based on the download speeds of at least 50% of customers at peak time (8pm to 10pm). Fibre/cable services at the postcode are subject to availability and may differ between properties within a postcode. Speeds can be affected by a range of technical and environmental factors. The speed at the property may be lower than that listed above. You can check the estimated speed and confirm availability to a property prior to purchasing on the broadband provider's website. Providers may increase charges. The information is provided and maintained by Decision Technologies Limited.
**This is indicative only and based on a 2-person household with multiple devices and simultaneous usage. Broadband performance is affected by multiple factors including number of occupants and devices, simultaneous usage, router range etc. For more information speak to your broadband provider.
Map data ©OpenStreetMap contributors.




