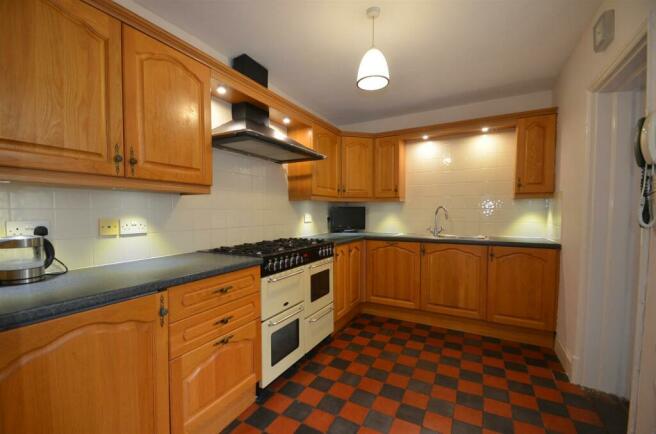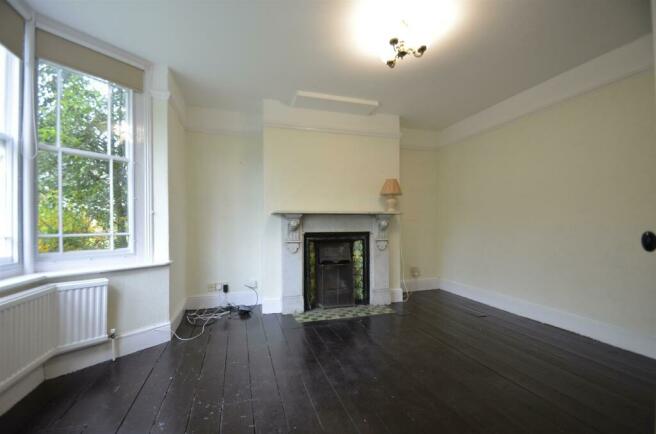London Road, Biggleswade

Letting details
- Let available date:
- 01/05/2024
- Deposit:
- £2,307A deposit provides security for a landlord against damage, or unpaid rent by a tenant.Read more about deposit in our glossary page.
- Min. Tenancy:
- Ask agent How long the landlord offers to let the property for.Read more about tenancy length in our glossary page.
- Let type:
- Long term
- Furnish type:
- Unfurnished
- Council Tax:
- Ask agent
- PROPERTY TYPE
Detached
- BEDROOMS
4
- BATHROOMS
1
- SIZE
Ask agent
Description
Entrance Hall - Entrance door, stairs leading to first floor, radiator, door to garden.
Lounge - 4.22 x 3.67 (13'10" x 12'0") - Bay window to front, open fire with granite surround and tiled hearth, radiator, exposed floorboards.
Dining Room - 4.21 x 3.67 (13'9" x 12'0") - Bay window to front, radiator,
Family Room - 4.21 x 2.44 (13'9" x 8'0") - Two fitted cupboards, radiator, window to rear.
Lounge - 4.22 x 3.67 (13'10" x 12'0") - Bay window to front, radiator, open fire.
Kitchen - 4.22 x 3.13 (13'10" x 10'3") - Range of base and eye level units with roll top work surfaces, stainless steel sink unit with mixer tap, freestanding range cooker, integrated fridge, integrated dishwasher, tiled floor,
Utility Room - 3.75 x 2.35 (12'3" x 7'8") - Window to rear, door to garden, fitted base unit with butler sink above.
Cloakroom - Suite comprising of low level w.c, wash hand basin.
Landing - Window to rear, airing cupboard.
Bedroom One - 4.32 x 3.67 (14'2" x 12'0") - Window to front, radiator, feature fireplace.
Bedroom Two - 4.33 x 3.67 (14'2" x 12'0") - Window to front, radiator.
Bedroom Three - 4.33 x 2.43 (14'2" x 7'11") - Window to rear, radiator.
Bedroom Four - 4.32 x 2.43 (14'2" x 7'11") - Window to side, radiator.
Bathroom - White suite comprising of fully tiled shower cubicle, enclosed bath with mixer tap, wash hand basin, fully tiled walls, window to rear.
Cloakroom - Low level w.c, wash hand basin.
Outside Office - 3.96 x 2.95 (12'11" x 9'8") - Brick built, door to front, windows to all sides.
Front Garden - Gravelled driveway providing off road parking, gated access to rear.
Rear Garden - A good sized, fully enclosed garden with path extending to the rear, gated access to front, large selection of mature trees and shrubs, large garden shed.
Agents Notes - Deposit £2307.
Six month tenancy term to start. Longer available.
Council Tax band F.
Brochures
London Road, BiggleswadeBrochureCouncil TaxA payment made to your local authority in order to pay for local services like schools, libraries, and refuse collection. The amount you pay depends on the value of the property.Read more about council tax in our glossary page.
Band: F
London Road, Biggleswade
NEAREST STATIONS
Distances are straight line measurements from the centre of the postcode- Biggleswade Station0.2 miles
- Sandy Station2.8 miles
- Arlesey Station4.2 miles
About the agent
We are an independent firm of estate agents and have been established in Shefford for over thirty years.
We specialise in residential, commercial sales and property management, which includes the letting of residential properties and the block management of flats in South and Mid Beds and Herts.
We pride ourselves on our levels of customer care and our detailed working knowledge of the local area.
This together with our vastly experienced staff goes to provide the service th
Industry affiliations



Notes
Staying secure when looking for property
Ensure you're up to date with our latest advice on how to avoid fraud or scams when looking for property online.
Visit our security centre to find out moreDisclaimer - Property reference 32254420. The information displayed about this property comprises a property advertisement. Rightmove.co.uk makes no warranty as to the accuracy or completeness of the advertisement or any linked or associated information, and Rightmove has no control over the content. This property advertisement does not constitute property particulars. The information is provided and maintained by Sheridans, Shefford. Please contact the selling agent or developer directly to obtain any information which may be available under the terms of The Energy Performance of Buildings (Certificates and Inspections) (England and Wales) Regulations 2007 or the Home Report if in relation to a residential property in Scotland.
*This is the average speed from the provider with the fastest broadband package available at this postcode. The average speed displayed is based on the download speeds of at least 50% of customers at peak time (8pm to 10pm). Fibre/cable services at the postcode are subject to availability and may differ between properties within a postcode. Speeds can be affected by a range of technical and environmental factors. The speed at the property may be lower than that listed above. You can check the estimated speed and confirm availability to a property prior to purchasing on the broadband provider's website. Providers may increase charges. The information is provided and maintained by Decision Technologies Limited.
**This is indicative only and based on a 2-person household with multiple devices and simultaneous usage. Broadband performance is affected by multiple factors including number of occupants and devices, simultaneous usage, router range etc. For more information speak to your broadband provider.
Map data ©OpenStreetMap contributors.



