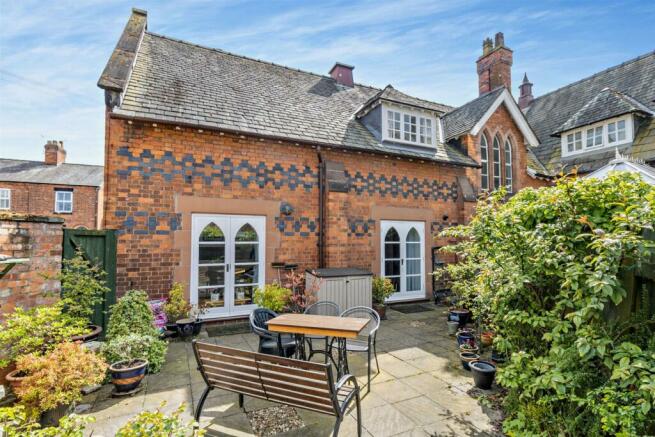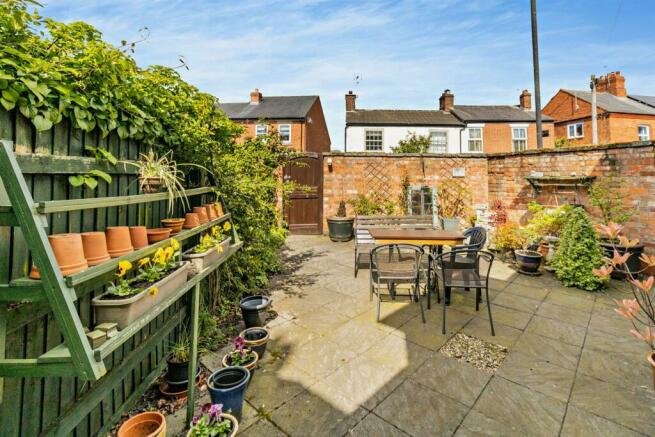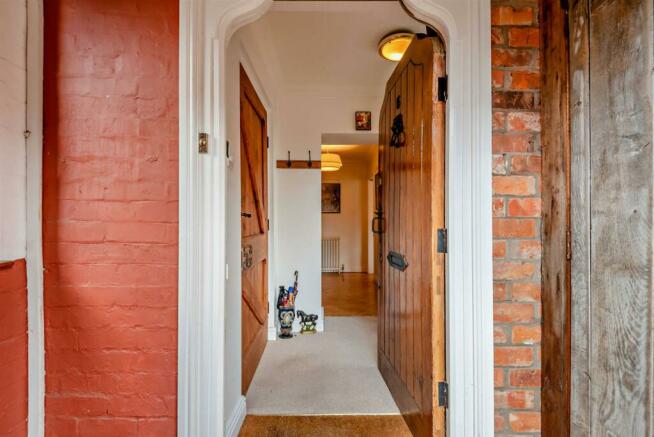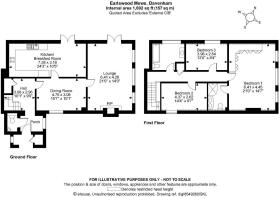Hartford Road, Davenham

- PROPERTY TYPE
Mews
- BEDROOMS
3
- BATHROOMS
2
- SIZE
Ask agent
- TENUREDescribes how you own a property. There are different types of tenure - freehold, leasehold, and commonhold.Read more about tenure in our glossary page.
Freehold
Key features
- Located in the heart of Davenham Village
- Walking distance to the Village Primary School and amenities
- Charming period features throughout
- Lounge, family room, kitchen/dining room
- Three good size bedrooms
- Two bathrooms
- Low maintenance walled garden
- Allocated parking for two cars
Description
Entrance Hallway - 3.08m x 2.96m (10'1" x 9'8" ) - The property is accessed via a porch which provides the perfect space for removing shoes and boots prior to entering the property. A traditional solid timber door provides access into the welcoming and spacious entrance hallway. This generous area has attractive arched windows providing a view into the village and offers space to hang coats and store footwear away, before proceeding onto the original school parquet wood flooring which then continues through to the principal ground floor rooms. A turned staircase leads up to the first-floor landing and has a good size storage cupboard below.
Kitchen/Breakfast Room - 7.38m x 3.18m (24'2" x 10'5" ) - This generous kitchen provides ample space for a good-sized family dining table which can be positioned in front of the French doors to enjoy views of the rear garden. The kitchen is fitted with modern, sleek, white and red statement units which are complemented by grey tiled splash backs and laminate worktops. Integrated appliances include; double electric ovens, four burner gas hob with overhead extractor fan and washer/dryer there is space for a dishwasher and free standing fridge/freezer.
Dining Room - 4.75m x 3.08m (15'7" x 10'1") - This versatile space is currently being used as a dining room but lends itself to many other uses including; family room or home office. Natural light floods the room via the beautiful original windows which overlook the front aspect.
Lounge - 6.41m x 4.26m (21'0" x 13'11" ) - This superb dual aspect reception room features traditional French doors that open onto the rear patio area and three separate windows overlooking the side aspect into the village centre, which together flood the room with natural light. There is a central, Cheshire brick fireplace with a stone hearth and timber mantle housing an electric wood burning stove.
Downstairs W/C - The downstairs cloakroom is fitted with a modern white suite compromising; w.c and corner wash hand basin, with white tile splash back with a feature tile trim.
Bedroom One - 6.41m x 4.45m (21'0" x 14'7" ) - This outstanding double bedroom has period charm in abundance, with exposed timber beams and three traditional gothic style windows overlooking the pleasant village aspect. There is a superb range of fitted furniture providing a wide variety of storage options.
En Suite Shower Room - Fitted with a modern white suite comprising; large corner shower cubicle, double wash basins and w.c. There are fitted cupboards providing useful storage.
Bedroom Two - 4.37m x 2.62m (14'4" x 8'7" ) - A further double bedroom with modern neutral decor, exposed timber beams, and an attractive dormer style window overlooking the front aspect.
Bedroom Three - 3.96m x 2.54m (12'11" x 8'3" ) - A third bedroom, currently used as a home office, which also has a dormer style window and overlooks the rear garden.
Bathroom - This surprisingly spacious bathroom is flooded with natural light via the three large gothic style windows and is fitted with a traditional white suite comprising; bath with overhead shower, w.c and freestanding vanity table with top mounted wash bowl and feature tiling.
Outside - This historical property is situated in the centre of the village within walking distance to all of the shops and amenities the village offers, and is surrounded by original low walls and cast iron railings and gates. There is private parking for the residents of the building and this property has two allocated parking spaces. This property has a pretty, private walled garden to the rear, which is paved for ease of maintenance and perfect for entertaining, as it is accessed via French doors off both the lounge and kitchen and showcases the many architectural features of the old school building. A gate provides access out to the side of the property.
Brochures
Hartford Road, DavenhamEPC- COUNCIL TAXA payment made to your local authority in order to pay for local services like schools, libraries, and refuse collection. The amount you pay depends on the value of the property.Read more about council Tax in our glossary page.
- Band: D
- PARKINGDetails of how and where vehicles can be parked, and any associated costs.Read more about parking in our glossary page.
- Yes
- GARDENA property has access to an outdoor space, which could be private or shared.
- Yes
- ACCESSIBILITYHow a property has been adapted to meet the needs of vulnerable or disabled individuals.Read more about accessibility in our glossary page.
- Ask agent
Hartford Road, Davenham
NEAREST STATIONS
Distances are straight line measurements from the centre of the postcode- Greenbank Station1.4 miles
- Hartford Station1.8 miles
- Northwich Station1.9 miles
About the agent
J Lord & Co is a leading independent company, specialising in Property Sales.
Launched in January 2004 and expanded in January 2005 we have a proven track record in selling properties across mid Cheshire, from terraced houses and apartments to rural barn conversions and country houses.
We believe that innovation is the key to every area of our business which is built upon providing a high level, pro-active service which will exceed our clients expectations.
To maximise your
Industry affiliations


Notes
Staying secure when looking for property
Ensure you're up to date with our latest advice on how to avoid fraud or scams when looking for property online.
Visit our security centre to find out moreDisclaimer - Property reference 32302500. The information displayed about this property comprises a property advertisement. Rightmove.co.uk makes no warranty as to the accuracy or completeness of the advertisement or any linked or associated information, and Rightmove has no control over the content. This property advertisement does not constitute property particulars. The information is provided and maintained by J Lord & Co, Davenham. Please contact the selling agent or developer directly to obtain any information which may be available under the terms of The Energy Performance of Buildings (Certificates and Inspections) (England and Wales) Regulations 2007 or the Home Report if in relation to a residential property in Scotland.
*This is the average speed from the provider with the fastest broadband package available at this postcode. The average speed displayed is based on the download speeds of at least 50% of customers at peak time (8pm to 10pm). Fibre/cable services at the postcode are subject to availability and may differ between properties within a postcode. Speeds can be affected by a range of technical and environmental factors. The speed at the property may be lower than that listed above. You can check the estimated speed and confirm availability to a property prior to purchasing on the broadband provider's website. Providers may increase charges. The information is provided and maintained by Decision Technologies Limited. **This is indicative only and based on a 2-person household with multiple devices and simultaneous usage. Broadband performance is affected by multiple factors including number of occupants and devices, simultaneous usage, router range etc. For more information speak to your broadband provider.
Map data ©OpenStreetMap contributors.




