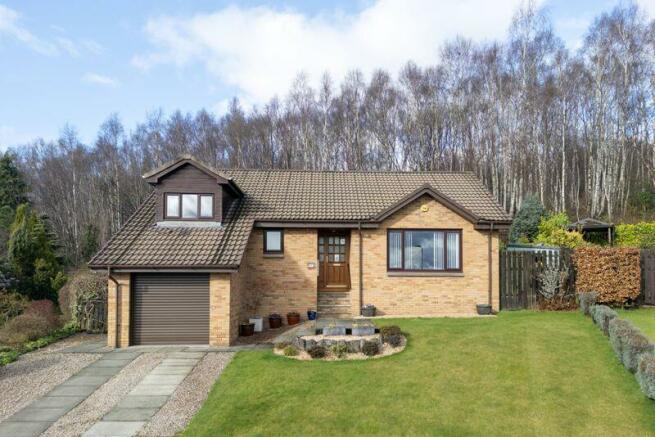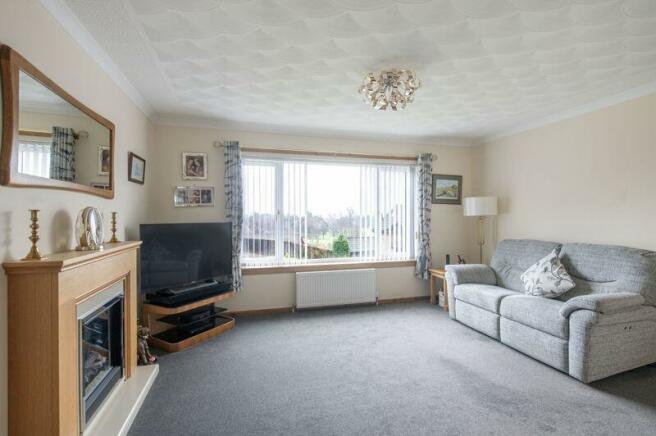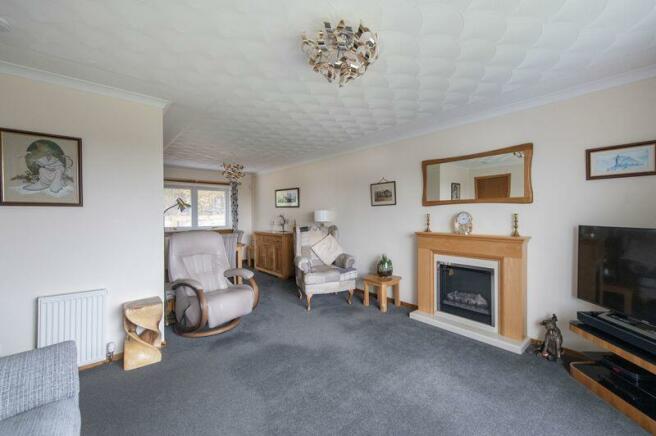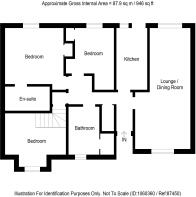
5 Robert Dick Court, Tullibody

- PROPERTY TYPE
Detached Bungalow
- BEDROOMS
3
- BATHROOMS
2
- SIZE
Ask agent
- TENUREDescribes how you own a property. There are different types of tenure - freehold, leasehold, and commonhold.Read more about tenure in our glossary page.
Freehold
Key features
- WELL MAINTAINED DETACHED BUNGALOW SITUATED WITHIN THE POPULAR VILLAGE OF TULLIBODY
- ENTRANCE HALLWAY
- OPEN PLAN LOUNGE/DINING ROOM
- MODERN FITTED KITCHEN
- THREE DOUBLE BEDROOMS (MASTER EN-SUITE)
- FAMILY BATHROOM
- GAS CENTRAL HEATING DOUBLE GLAZING EPC - D COUNCIL TAX BAND - E
- PRIVAE FRONT, SIDE AND REAR GARDENS
- CHIPPED DRIVEWAY LEADING TO AN INTEGRAL GARAGE PROVIDING OFF STREET PARKING
- EXCELLENT VIEWS TOWARDS THE GOLF COURSE AND STIRLING
Description
The property comprises: entrance hallway, open plan lounge/dining room, modern fitted kitchen, three double bedrooms (master en-suite) and family bathroom. The property is heated by a gas central heating system and is fully double glazed throughout. Further benefiting the property is a private front, side and rear garden. A chipped driveway leading to the single integral garage provides off street parking.
Tullibody is a former mining town approx. 2 miles from Alloa and 4 miles from the city of Stirling. There is a small shopping centre with several shops, post office, pharmacy, medical centre, restaurant and pub. There are various educational facilities offering nursery, primary and secondary schools. The Civic centre hosts various leisure activities with a games/function hall and outdoor pitches. For commuting, bus routes service Tullibody into Alloa and Stirling, also the Clackmannanshire Bridge leads onto major motorways and the train station in Alloa provides links into Glasgow, Edinburgh and Perth.
Entrance Hallway
12' 8'' x 4' 6'' (3.86m x 1.37m)
Entrance hallway with carpeted flooring, two standard light fitments and one single radiator. Built-in storage cupboard. Access to all rooms.
Lounge
14' 5'' x 12' 5'' (4.39m x 3.78m)
Spacious lounge with carpeted flooring, feature light fitment, one large double and one small double radiators. Wooden fire place with electric fire. Large double glazed window to the front of the property. Open plan through to dining area.
Dining Room
13' 4'' x 9' 1'' (4.06m x 2.77m)
Dining room with carpeted flooring, feature light fitment and one double radiator. Two double glazed windows to the rear of the property. Open plan to lounge.
Kitchen
13' 6'' x 8' 1'' (4.11m x 2.46m)
Modern kitchen fully fitted with white glossy wall and base units. Contrasting worktops incorporating a stainless steel sink with drainer and mixer tap. Integrated five ring gas hob with stainless steel extractor hood above. Built-in electric oven and microwave. Integrated dishwasher and fridge/freezer. Wood effect laminate flooring, six down lighter spotlights, under unit lighting and large single radiator. Double glazed window overlooking the rear garden. A white UPVC door gives access out to the rear gardens.
Master Bedroom
13' 2'' x 8' 7'' (4.01m x 2.61m)
Master bedroom with carpeted flooring, standard light fitment and one double radiator. Built-in double wardrobe. Double glazed window to the rear of the property. Access to en-suite.
En-suite
6' 0'' x 3' 7'' (1.83m x 1.09m)
En-suite painted with some wet wall panelling comprising of a white w.c., sink and shower cubicle with wall mounted electric shower. Vinyl flooring, standard light fitment and white heated towel rail.
Bedroom 2
13' 1'' x 8' 1'' (3.98m x 2.46m)
Second double bedroom with carpeted flooring, standard light fitment and large single radiator. Built-in wardrobe with mirror sliding doors. Double glazed window to the rear of the property.
Bedroom 3
11' 5'' x 8' 6'' (3.48m x 2.59m)
Third bedroom with carpeted flooring, standard light fitment and large single radiator. Space for free standing bedroom furniture. Three panel double glazed window to the front of the property,
Family Bathroom
7' 6'' x 4' 8'' (2.28m x 1.42m)
Family bathroom fully tiled comprising of a white w.c., sink and P shaped bath with wall mounted shower of the mixer tap. Vinyl flooring, feature light fitment and one small double radiator. Built-in airing cupboard. Opaque double glazed window to the front of the property.
Heating and Glazing
The property is heated by a gas central heating system and is fully double glazed throughout.
Gardens
The front garden is mainly laid to lawns with some small plants and shrubs.
A gate gives access to the side which has a raised bed with some plants and shrubs.
The rear garden is tiered and is mainly laid with chips for easy maintenance.
Garage and Parking
There is an integral garage and chipped driveway providing off street parking.
Extras Included
Included in the sale of the property are all floor coverings, light fitments, curtain poles, blinds, integrated kitchen appliances, bathroom accessories and garden shed.
Brochures
Property BrochureFull DetailsCouncil TaxA payment made to your local authority in order to pay for local services like schools, libraries, and refuse collection. The amount you pay depends on the value of the property.Read more about council tax in our glossary page.
Band: E
5 Robert Dick Court, Tullibody
NEAREST STATIONS
Distances are straight line measurements from the centre of the postcode- Alloa Station2.0 miles
- Stirling Station4.1 miles
- Bridge of Allan Station5.2 miles
About the agent
Independent family run estate agent in the town centre of Alloa, Primrose Properties are proud to offer a fresh approach to estate agency using our wealth of knowledge we have gained helping local people buy and sell within the Clackmannanshire area over the past 10 years.
With combined experience of over 15 years working in the estate agency industry, we will guide you through the process using both our tried and tested methods as well as exploring innovative ideas to ensure your prope
Notes
Staying secure when looking for property
Ensure you're up to date with our latest advice on how to avoid fraud or scams when looking for property online.
Visit our security centre to find out moreDisclaimer - Property reference 12308681. The information displayed about this property comprises a property advertisement. Rightmove.co.uk makes no warranty as to the accuracy or completeness of the advertisement or any linked or associated information, and Rightmove has no control over the content. This property advertisement does not constitute property particulars. The information is provided and maintained by PRIMROSE PROPERTIES, Alloa. Please contact the selling agent or developer directly to obtain any information which may be available under the terms of The Energy Performance of Buildings (Certificates and Inspections) (England and Wales) Regulations 2007 or the Home Report if in relation to a residential property in Scotland.
*This is the average speed from the provider with the fastest broadband package available at this postcode. The average speed displayed is based on the download speeds of at least 50% of customers at peak time (8pm to 10pm). Fibre/cable services at the postcode are subject to availability and may differ between properties within a postcode. Speeds can be affected by a range of technical and environmental factors. The speed at the property may be lower than that listed above. You can check the estimated speed and confirm availability to a property prior to purchasing on the broadband provider's website. Providers may increase charges. The information is provided and maintained by Decision Technologies Limited.
**This is indicative only and based on a 2-person household with multiple devices and simultaneous usage. Broadband performance is affected by multiple factors including number of occupants and devices, simultaneous usage, router range etc. For more information speak to your broadband provider.
Map data ©OpenStreetMap contributors.





