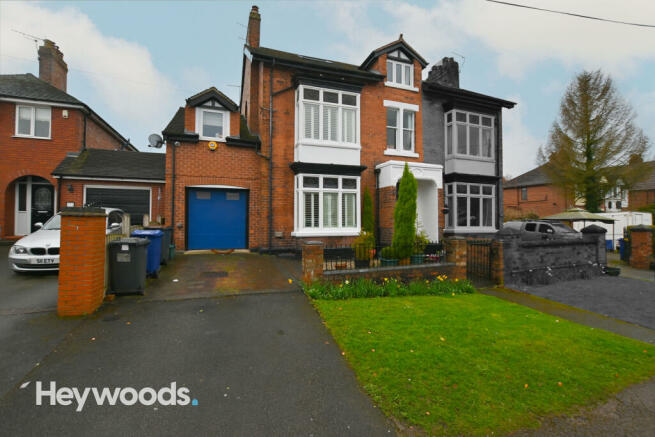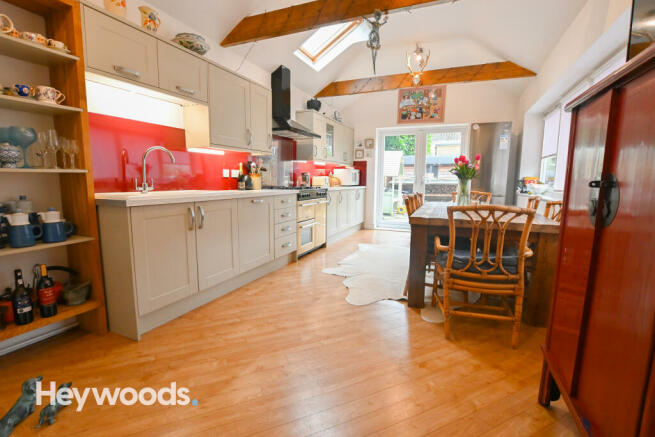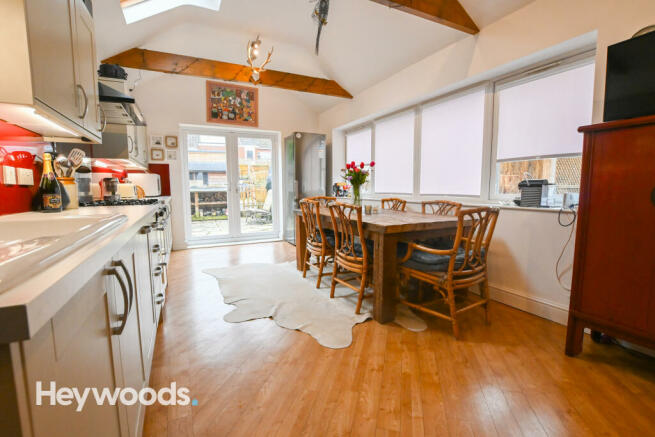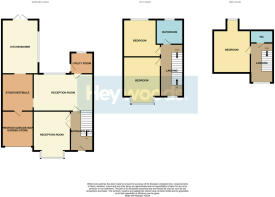High Street, Silverdale, Newcastle under Lyme

- PROPERTY TYPE
Semi-Detached
- BEDROOMS
4
- BATHROOMS
1
- SIZE
Ask agent
- TENUREDescribes how you own a property. There are different types of tenure - freehold, leasehold, and commonhold.Read more about tenure in our glossary page.
Freehold
Key features
- SEMI-DETACHED PERIOD PROPERTY
- FULL OF ORIGINAL CHARM AND CHARACTER
- EXTENSIVELY IMPROVED AND MODERNISED
- TWO RECEPTION ROOMS PLUS LARGE KITCHEN/DINER
- DRIVEWAY, GARDEN STORE, GARDEN OFFICE AND LOVELY GARDENS
- FOUR BEDROOMS (THREE IN THE MAIN PROPERTY AND A FOURTH OVER THE GARAGE)
Description
From the moment you cross the threshold, you're greeted by the allure of a bygone era, meticulously preserved by the proud vendors. The original front door, adorned with intricate stained glass detailing showcasing the house number, serves as a fitting introduction to the treasures that lie within.
The ground floor unfolds with grace and sophistication, offering a seamless fusion of historical charm and modern convenience. A bay-fronted reception room at the front of the house exudes grandeur, while a cosy rear reception room beckons for intimate gatherings. Practicality meets elegance with the addition of a utility room, while a rear vestibule, thoughtfully repurposed as a study area, provides a serene retreat for work or contemplation.
A unique feature of this property awaits on the first floor, where the discreet entrance to the fourth bedroom can be found. Situated above the garage, this versatile space offers privacy and seclusion, making it ideal for guests or as a home office. Its independent access ensures convenience without compromising on the integrity of the main living areas.
The heart of the home lies within the expansive extension at the rear, where a modern kitchen/dining/living space awaits. Bathed in natural light and adorned with contemporary fixtures and fittings, this open-plan oasis is designed for effortless entertaining and everyday living. French doors lead seamlessly to the rear garden, blurring the lines between indoor and outdoor living and creating a tranquil haven for relaxation.
As you ascend to the upper floors, the journey continues to unfold, revealing a sanctuary of comfort and luxury. Two generously sized double bedrooms on the first floor offer peaceful retreats, while a shower room ensures convenience for residents and guests alike.
The pinnacle of indulgence awaits on the second floor, where the master suite reigns supreme. Here, a freestanding bath invites relaxation, while Velux windows flood the space with natural light, creating an ambiance of serenity and tranquility. Built-in wardrobes provide ample storage, while an additional WC adds a touch of practicality to this sumptuous retreat.
Outside, the enchanting rear garden captivates with its lush greenery and serene atmosphere. A recently built summer house, equipped with power, lighting, and superior insulation, offers endless possibilities as a home office, studio, or private sanctuary. A decked patio area provides the perfect setting for alfresco dining and entertaining, ensuring that every moment spent outdoors is a delight.
Located on High Street in the picturesque village of Silverdale, this exceptional property offers the perfect blend of rural charm and urban convenience. With its rich heritage, vibrant community, and easy access to local amenities, schools, and transport links, this is more than just a home – it's a lifestyle.
Embark on a journey to your dream home at High Street and discover the timeless elegance and modern luxury that await. Book your viewing today and experience the magic of Newcastle Under Lyme living.
Entrance Hall
Wooden glazed entrance hall with stained glass detailing, cornice, dado rail, radiator, tiled floor, doors to two reception rooms.
Front Reception Room
4.17m x 4.67m
Wooden glazed box bay window with stained glass detailing to front aspect with plantation shutters, coving, inset multi-fuel burner, radiators, amtico flooring.
Rear Reception Room
3.58m x 6.67m
UPVC double glazed window to rear aspect, inset multi-fuel burning stove, coving, radiator, door to utility room, quarry tiled floor.
Vestibule/Study
3.66m x 2.61m
Stairs to first floor, door to garage, radiator, laminate flooring.
Kitchen/Dining/Family Room
7.35m x 3.35m
UPVC double glazed window, door and french doors, velux roof light, range of fitted wall and base units with complimentary work surface over, inset stainless steel sink and drainer, glass splash back, cooker space, with extractor hood above, integrated dishwasher, radiator, amtico flooring.
Utility Room
1.53m x 2.04m
UPVC double glazed window and entrance door, base units with work surface over, under mount wash hand basin, space and plumbing for under counter appliance, quarry tiled floor.
Guest WC
1.24m x 0.93m
Close coupled WC, wall hung wash hand basin, vinyl flooring.
Bedroom Four
3.39m x 2.6m
UPVC double glazed window to front aspect, radiator, laminate flooring.
First Floor Landing
Wooden glazed sash window to front aspect, radiator, doors to two bedrooms and shower room.
Bedroom Two
4.18m x 4.61m
wooden glazed box bay window with stained glass detailing to front aspect with plantation shutters, coving, radiator.
Bedroom Three
3.67m x 4.21m
UPVC double glazed window to rear aspect, radiator.
Shower Room
2.79m x 4.95m
UPVC double glazed window with privacy glass to rear aspect, tiled shower cubicle with mains fed shower, close coupled WC, wash hand basin built into vanity unit with under counter lights, two radiators, part tiled walls, vinyl laminate effect flooring.
Second Flooring Landing
UPVC flush encasement window to front aspect, stained and treated floorboards.
Bedroom One
5.29m x 4.2m
UPVC double glazed window overlooking the garden, velux roof light, fitted wardrobes with sliding doors, under eaves storage, freestanding ball and claw bath, cast iron column radiator, amtico flooring.
WC
Close coupled WC, wall hung wash hand basin.
Energy performance certificate - ask agent
Council TaxA payment made to your local authority in order to pay for local services like schools, libraries, and refuse collection. The amount you pay depends on the value of the property.Read more about council tax in our glossary page.
Ask agent
High Street, Silverdale, Newcastle under Lyme
NEAREST STATIONS
Distances are straight line measurements from the centre of the postcode- Longport Station3.0 miles
- Stoke-on-Trent Station3.9 miles
- Kidsgrove Station5.1 miles
About the agent
Heywoods is the leading independent estate agent in the Newcastle-under-Lyme area and beyond. Our reach extends throughout North Staffordshire to South Cheshire and the Shropshire border.
Notes
Staying secure when looking for property
Ensure you're up to date with our latest advice on how to avoid fraud or scams when looking for property online.
Visit our security centre to find out moreDisclaimer - Property reference FKZ-80459255. The information displayed about this property comprises a property advertisement. Rightmove.co.uk makes no warranty as to the accuracy or completeness of the advertisement or any linked or associated information, and Rightmove has no control over the content. This property advertisement does not constitute property particulars. The information is provided and maintained by Heywoods, Newcastle-under-Lyme. Please contact the selling agent or developer directly to obtain any information which may be available under the terms of The Energy Performance of Buildings (Certificates and Inspections) (England and Wales) Regulations 2007 or the Home Report if in relation to a residential property in Scotland.
*This is the average speed from the provider with the fastest broadband package available at this postcode. The average speed displayed is based on the download speeds of at least 50% of customers at peak time (8pm to 10pm). Fibre/cable services at the postcode are subject to availability and may differ between properties within a postcode. Speeds can be affected by a range of technical and environmental factors. The speed at the property may be lower than that listed above. You can check the estimated speed and confirm availability to a property prior to purchasing on the broadband provider's website. Providers may increase charges. The information is provided and maintained by Decision Technologies Limited.
**This is indicative only and based on a 2-person household with multiple devices and simultaneous usage. Broadband performance is affected by multiple factors including number of occupants and devices, simultaneous usage, router range etc. For more information speak to your broadband provider.
Map data ©OpenStreetMap contributors.




