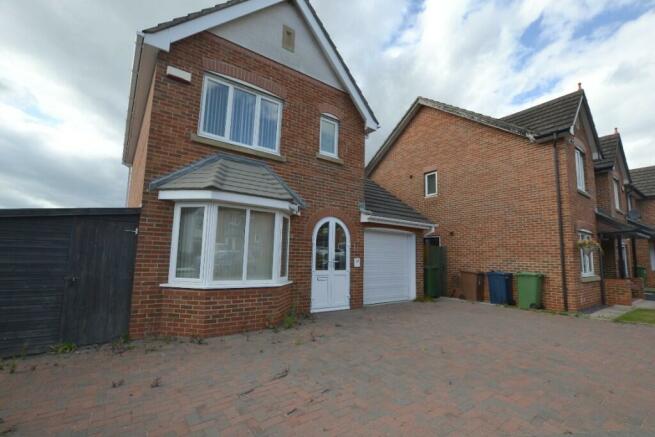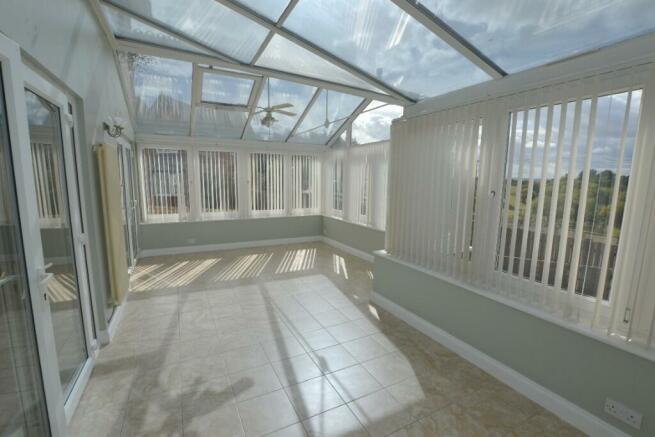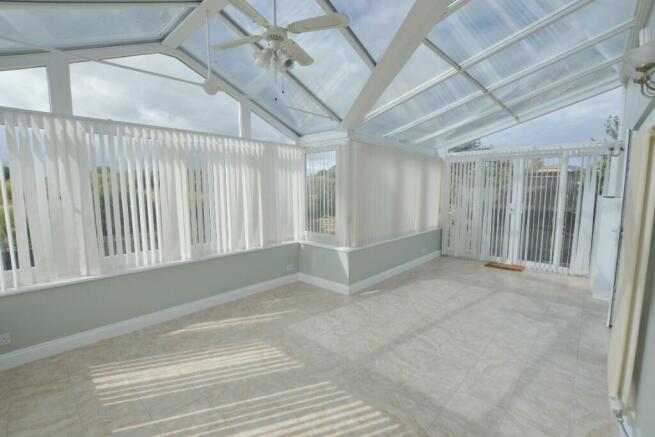Kingston Mews, Houghton Le Spring, County Durham, DH4

Letting details
- Let available date:
- Ask agent
- Deposit:
- Ask agentA deposit provides security for a landlord against damage, or unpaid rent by a tenant.Read more about deposit in our glossary page.
- Min. Tenancy:
- Ask agent How long the landlord offers to let the property for.Read more about tenancy length in our glossary page.
- Let type:
- Long term
- Furnish type:
- Unfurnished
- Council Tax:
- Ask agent
- PROPERTY TYPE
Detached
- BEDROOMS
4
- BATHROOMS
2
- SIZE
Ask agent
Key features
- Available Soon
- Modern & Spacious
- Three/Four Bedroom Detached
- Triple Driveway
- Garage
- Enclosed Rear Garden
- Popular Location
- En-Suite Facilities
- Downstairs WC
- Viewing Highly Advised
Description
This generous home has an open outlook to the rear and a conservatory that will not fail to impress due to it's size. Both the kitchen and main bathroom are modern and well presented and the property comes with the added benefit of three reception rooms which allows one to be utilised as a fourth bedroom or alternatively a study / home office or playroom.
Additionally this well presented home boasts a triple driveway, double glazing throughout and integral garage with electric car charging point. In brief this perfect family home comprises at ground floor level of: lounge, kitchen, conservatory, dining room / study / fourth bedroom, downstairs wc and garage. At first floor level there are three well proportioned bedrooms all of which offer ample storage with the master boasting en-suite facilities and a family bathroom.
Kingston Mews is a lovely small development of properties choicely located in Philadelphia and is within a 5 minute drive of Houghton-le-Spring town centre whilst also being on major bus routes linking Newcastle, Washington and Sunderland. The property is also located within a 5 minute drive of the A19 allowing for easy access across the North East region and is well located in relation to several well regarded schools.
Full Description
Entrance Porch
Double glazed door.
Entrance Hallway
Radiator, laminate flooring, stairs to first floor, access to garage.
W.C.
Double glazed window, Low level wc, wash hand basin, radiator.
Dining Room/Bedroom 4
Double glazed bay window, radiator, laminate flooring.
(Room Size: 2.8m x 2.6m - 9'2" x 8'6")
Lounge
Double glazed French doors leading to conservatory, radiator, laminate flooring.
(Room Size: 4.4m x 2.4m - 14'5" x 7'10")
Kitchen
Double glazed window, double glazed French doors leading to conservatory, fitted wall and base units, roll top work surfaces, one and half stainless steel sink unit with mixer tap, integrated double electric oven, integrated gas hob with extractor hood, integrated fridge and freezer, integrated dishwasher, tiled flooring.
(Room Size: 1.7m x 2.5m - 5'6" x 8'2")
Conservatory
Full double glazed with brick base, self clean roof, double doors leading to rear, heated flooring, tiled flooring.
(Room Size: 6.9m x 4.0m - 22'7" x 13'1")
First Floor Landing
Loft access hatch and storage cupboard.
Bedroom One
Double glazed window, radiator, fitted wardrobes, carpet flooring.
(Room Size: 3.9m x 3.0m - 12'9" x 9'10")
En-suite
Double glazed window, radiator, low level wc, pedestal wash hand basin, shower cubicle, extractor fan, part tiled walls and flooring.
(Room Size: 2.1m x 1.6m - 6'10" x 5'2")
Bedroom Two
Double glazed window, radiator, fitted wardrobes, carpet flooring.
(Room Size: 3.0m x 3.1m - 9'10" x 10'2")
Bedroom Three
Double glazed window, radiator, fitted wardrobe, carpet flooring.
(Room Size: 1.9m x 3.1m - 6'2" x 10'2")
Bathroom
Double glazed window, radiator, low level wc, wash hand basin in storage unit, bath with shower over, extractor fan, part tiled, tiled flooring.
(Room Size: 1.8m x 2.1m - 5'10" x 6'10")
Rear Garden
Enclosed rear garden, fully decked, access to front.
Garage
With electric charging point.
Triple Driveway
Freehold Property
Council Tax Band - D.
EPC Rating: C
Kingston Mews, Houghton Le Spring, County Durham, DH4
NEAREST STATIONS
Distances are straight line measurements from the centre of the postcode- South Hylton Metro Station3.2 miles
- Chester-le-Street Station3.7 miles
- Millfield Metro Station4.3 miles
About the agent
Welcome to Keyhole Residential Estate Agency…. we are a local, independent, family run estate and lettings agency based across Birtley, Washington & Chester-Le-Street. Available 7 days a week and late in the evenings, we are able to tailor appointments and accompanied viewings to meet your needs.
Our services include free no obligation valuations, floor plans, social media marketing, photography, and targeted marketing across several property portals to attract buyers and tenants to you
Industry affiliations

Notes
Staying secure when looking for property
Ensure you're up to date with our latest advice on how to avoid fraud or scams when looking for property online.
Visit our security centre to find out moreDisclaimer - Property reference KingstonMewsDH4. The information displayed about this property comprises a property advertisement. Rightmove.co.uk makes no warranty as to the accuracy or completeness of the advertisement or any linked or associated information, and Rightmove has no control over the content. This property advertisement does not constitute property particulars. The information is provided and maintained by Keyhole Residential, Birtley. Please contact the selling agent or developer directly to obtain any information which may be available under the terms of The Energy Performance of Buildings (Certificates and Inspections) (England and Wales) Regulations 2007 or the Home Report if in relation to a residential property in Scotland.
*This is the average speed from the provider with the fastest broadband package available at this postcode. The average speed displayed is based on the download speeds of at least 50% of customers at peak time (8pm to 10pm). Fibre/cable services at the postcode are subject to availability and may differ between properties within a postcode. Speeds can be affected by a range of technical and environmental factors. The speed at the property may be lower than that listed above. You can check the estimated speed and confirm availability to a property prior to purchasing on the broadband provider's website. Providers may increase charges. The information is provided and maintained by Decision Technologies Limited.
**This is indicative only and based on a 2-person household with multiple devices and simultaneous usage. Broadband performance is affected by multiple factors including number of occupants and devices, simultaneous usage, router range etc. For more information speak to your broadband provider.
Map data ©OpenStreetMap contributors.



