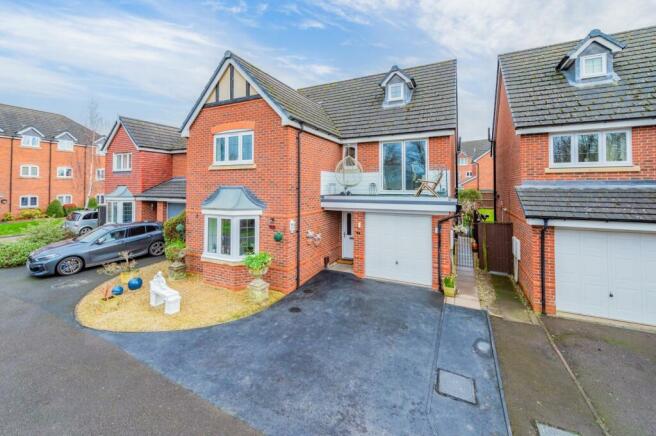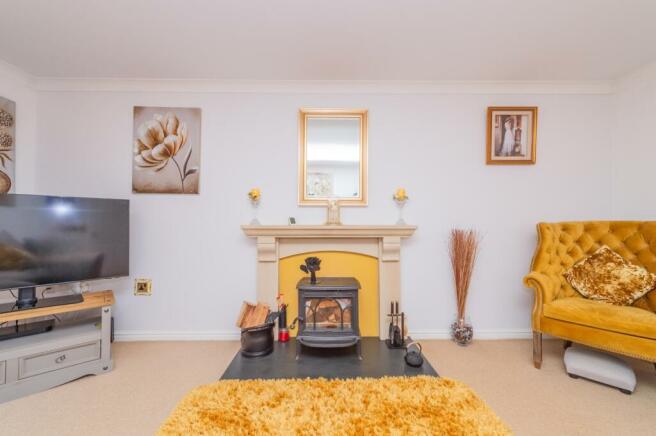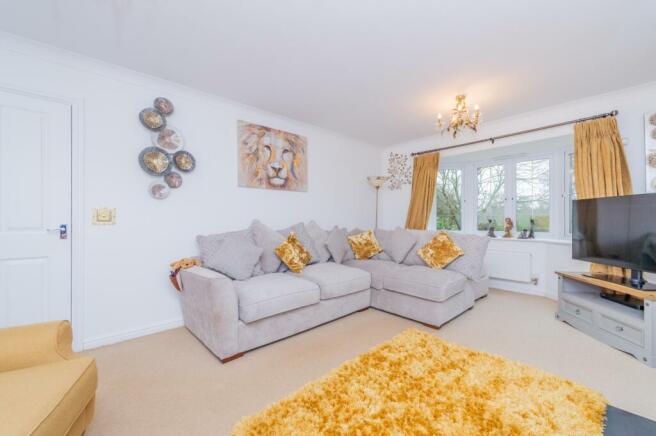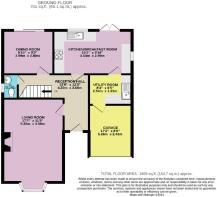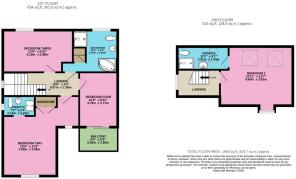Drake Close, Shrewsbury, Shropshire, SY2

- PROPERTY TYPE
Detached
- BEDROOMS
4
- BATHROOMS
3
- SIZE
Ask agent
- TENUREDescribes how you own a property. There are different types of tenure - freehold, leasehold, and commonhold.Read more about tenure in our glossary page.
Freehold
Key features
- STUNNING FAMILY HOME | Presented with pride
- FANTASTIC LOCATION | Views of the River Severn, walking distance to town AND countryside walks
- GRAND MASTER BEDROOM | The loft has been converted to make a large stunning Master Bedroom with ensuite shower room
- GENEROUS PROPORTIONS | 4 double bedrooms, two with ensuite shower rooms and spacious living areas
- BALCONY VIEW OF THE RIVER SEVERN | Bedroom four has its own balcony
- OUTDOOR ENTERTAINING | Beautiful rear and front gardens
- ** FOR SALE WITH NO ONWARD CHAIN **
Description
Located to the northeast of Shrewsbury's historic town centre, this property sits at the end of a quiet cul-de-sac. This is a great location, with views of the River Severn, a short walk from this property takes you into the bustling, picturesque heart of Shrewsbury where you will find a wonderful variety of retail, leisure and educational facilities.. However, immediately in front of Drake Close is a nature reserve offering scenic walks, so it's just a hop and a skip into the beautiful Shropshire countryside.
The interior features generously sized rooms, including four double bedrooms two with ensuite shower rooms and wait until you see the family bathroom. This bathroom is special, to say the least, relax in the claw foot stand free-standing bath or if you have less time jump in the double shower.
One of the home's highlights is the clever addition of a balcony off the fourth bedroom, an ideal place to relax and enjoy the view of the River Severn.
The kitchen breakfast room has a fabulous modern kitchen that provides all you will need to hone your culinary skills! French doors overlooking the garden bathe the area in natural light, making it an ideal spot for just relaxing or entertaining.
Additionally, there's a large separate living room with a bay window and log burner ideal for cosying up on movie nights.
Upstairs, the landing leads to three double bedrooms, one with an ensuite and a stylish family bathroom. The main bedroom is nestled in the large loft conversion is particularly impressive. A generous size with space for all the furniture you could ever want, now add an elegant ensuite shower room and you have it all.
Outside, the beautifully landscaped rear garden is a testament to the current owners' attention to detail. It features an array of attractive shrubs, and flower beds and a sun canopy above the patio, creating a serene outdoor oasis for relaxation and entertainment. This house also features two front gardens, landscaped with a second seating area if you want to just enjoy the nature that the river severn brings
In summary, this truly is a beautiful modern home that is presented with pride by the current owners. Please read on for further detail and be sure to review the floor plans (with dimensions) and the photos - then get in touch with Matt Bowyer at Ewemove Shrewsbury to arrange a viewing.
In brief, the property comprises:
Entrance hall, living room, kitchen breakfast, dining room, utility room, downstairs WC. Upstairs on the first floor, there are 3 double bedrooms, one with an ensuite shower room and one with a balcony and a family bathroom. On the second floor the master bedroom and ensuite shower room.
This property is for sale with no onward chain.
Please note: While we strive to ensure the accuracy and thoroughness of property details in our listings, all information provided is intended for informational purposes only. Buyers are strongly encouraged to conduct their own due diligence and seek independent professional advice to verify the details and any material information related to the property. We recommend engaging a reputable conveyancing solicitor to assist in this process. We accept no liability for any inaccuracies or omissions in the listing information or for any actions taken based on the information provided. By proceeding with a property transaction, buyers acknowledge and accept their responsibility to independently verify all information relevant to their purchase decision.
Front Gardens
The front garden is divided into two parts giving you the best of both worlds, a low-maintenance stoned area with some mature stubs with a driveway to the side allowing parking for two cars. The second area has been landscaped with a lawned area, with mature shrubs and trees, a slate path leads to a very nice area ideal for sitting out whilst enjoying the view of the River Severn. The rear garden can be accessed to the side of the property through a metal gate. The garage is accessed by an up-and-over door. The front door is conveniently located under a storm porch.
Entrance Hall
4.2m x 3.66m - 13'9" x 12'0"
This L-shaped hallway sets the tone of the space and style which continues to flow through the entire house. The hallway is carpeted with stairs to the first-floor landing, doors to the living room, kitchen/breakfast room, dining room and downstairs cloakroom. There is also a very useful storage cupboard under the stairs.
Living Room
5.35m x 3.59m - 17'7" x 11'9"
A generous room, carpeted with a bay window to the front aspect making this room light and airy. The centre point is the fireplace with a log burner, a cosy place to enjoy a film or relax on a winter night. This is space for all of the furniture you could want.
Kitchen / Breakfast Room
4.64m x 2.99m - 15'3" x 9'10"
This kitchen breakfast room has had no expense spared, a fabulous modern kitchen that provides all you will need to hone your culinary skills! A range of contemporary sage green floor and wall units with wooden style worktops and matching splashbacks. Now add the Kenwood range cooker with five gas rings and a large oven grill with extract above, plus a built-in dishwasher and a double-doored fridge freezer and you have it all. There is space for a 4 seater table and chairs, a window overlooking the rear garden Open the French patio doors and you are on to the patio ready to entertain your guests in summer. A window allowing views of the rear garden is positioned above the sink with a drainer, and a door leads to the utility room. The final touch is the Italian-style floor tiles making this kitchen a real show stopper.
Utility
2.54m x 1.95m - 8'4" x 6'5"
A very useful addition by our current vendors, with a tiled floor and units matching the kitchen, this is a real bonus. There is pumping for a washing machine, space for a tumble dryer and a sink with a drainer. A door allows internal access to the garage.
Dining Room
2.99m x 2.8m - 9'10" x 9'2"
Currently used as a dining room but could easily be used as a snug, playroom or a downstairs home office. It is carpeted with a sliding patio door to the rear garden. There is space for a large six-seater table and chairs plus a sideboard and a corner unit.
Downstairs Cloakroom
1.56m x 0.89m - 5'1" x 2'11"
This cloakroom gives you a taste of the style and finish of what is to come in the main family bathroom. It has a lovely finish with a WC and a round hand basin set into a wooden storage unit with tiled splashbacks. There is a window to the side aspect and the floor is tiled.
First Floor Landing
5.07m x 1.58m - 16'8" x 5'2"
Carpeted matches the hallway, and there is a window to the side aspect, Doors lead to bedrooms 2, 3 and four plus the family bathroom radiator. Stairs leading to the master bedroom.
Bedroom
4.08m x 3.58m - 13'5" x 11'9"
Originally the master bedroom so generously sized with built-in wardrobes and a window to the front aspect giving views of the River Severn. A door to the ensuite shower room for even more convenience. This bedroom gives such versatility as it really is a second master bedroom which you could use if you had young children and wanted to be on the same floor.
Ensuite Shower Room
2.13m x 1.32m - 6'12" x 4'4"
With a tiled floor and part tiles wall and a window to the side aspect, a double shower cubicle, white WC and matching hand basin this continues the stylish theme we have been used to so far.
Bedroom 3
4.19m x 2.99m - 13'9" x 9'10"
What used to be the second largest bedroom is now bedroom three which is also a good size. Carpeted with built-in double wardrobes, and a window to the rear aspect. Space for a king-sized bed and much more furniture.
Bedroom 4
3.78m x 2.71m - 12'5" x 8'11"
Currently used as a home office but easily big enough for a standard double bed and wardrobes. Now what makes this room stand out is the addition of a sliding patio door which leads to the new balcony. A very clever addition which allows a great view of the river Severn, if you are working from home we can't think of a better place to take a break and have a coffee.
Family Bathroom
3.79m x 2.8m - 12'5" x 9'2"
This bathroom is a cracker, one of the nicest and largest we have seen in a house of this size. You relax in the claw foot stand free-standing bath or if you have less time jump in the double shower. With a tiled floor and part tiled walls, this bathroom is not only spacious it is also stylish and you will be the envy of all your guests. A must-see!
Second Floor Landing
Carpeted with a window to the side aspect and only gives access to the master bedroom suite.
Bedroom 1
4.48m x 3.83m - 14'8" x 12'7"
The best way to describe this room is large and spacious. It ticks every box. Originally the loft, this whole space has become a master suite carpeted with loads of space for all the furniture you want, with two velux style skylights it is bright and airy continuing the flow of the house. Ideal for guests or that older child, why not keep this one for yourselves, shut the door and lose the hustle and bustle of your busy family home. A door leads to the ensuite shower room. Another must-see room.
Ensuite Shower Room
3.41m x 1.54m - 11'2" x 5'1"
With a tiled floor and part tiles wall and a window to the side aspect, a double shower cubicle, white WC and matching hand basin this continues the stylish theme we have been used to so far. Two Velux-style skylights keep this room bright and airy.
Garage
5.26m x 2.43m - 17'3" x 7'12"
You can access the garage by the up-and-over door to the front, or the door from the utility room. There's power and lighting, ideal for storage.
Rear Garden
Outside, the beautifully landscaped rear garden is a testament to the current owners' attention to detail. It features an array of attractive shrubs, and flower beds and a sun canopy above the patio, creating a serene outdoor oasis for relaxation and entertainment. A second patio runs almost the width of the garden and is also home to a good sized garden shed.
- COUNCIL TAXA payment made to your local authority in order to pay for local services like schools, libraries, and refuse collection. The amount you pay depends on the value of the property.Read more about council Tax in our glossary page.
- Band: E
- PARKINGDetails of how and where vehicles can be parked, and any associated costs.Read more about parking in our glossary page.
- Yes
- GARDENA property has access to an outdoor space, which could be private or shared.
- Yes
- ACCESSIBILITYHow a property has been adapted to meet the needs of vulnerable or disabled individuals.Read more about accessibility in our glossary page.
- Ask agent
Drake Close, Shrewsbury, Shropshire, SY2
NEAREST STATIONS
Distances are straight line measurements from the centre of the postcode- Shrewsbury Station0.9 miles
About the agent
EweMove, Covering West Midlands
Cavendish House Littlewood Drive, West 26 Industrial Estate, Cleckheaton, BD19 4TE

EweMove are one of the UK's leading estate agencies thanks to thousands of 5 Star reviews from happy customers on independent review website Trustpilot. (Reference: November 2018, https://uk.trustpilot.com/categories/real-estate-agent)
Our philosophy is simple: the customer is at the heart of everything we do.
Our agents pride themselves on providing an exceptional customer experience, whether you are a vendor, landlord, buyer or tenant.
EweMove embrace the very latest techn
Notes
Staying secure when looking for property
Ensure you're up to date with our latest advice on how to avoid fraud or scams when looking for property online.
Visit our security centre to find out moreDisclaimer - Property reference 10425267. The information displayed about this property comprises a property advertisement. Rightmove.co.uk makes no warranty as to the accuracy or completeness of the advertisement or any linked or associated information, and Rightmove has no control over the content. This property advertisement does not constitute property particulars. The information is provided and maintained by EweMove, Covering West Midlands. Please contact the selling agent or developer directly to obtain any information which may be available under the terms of The Energy Performance of Buildings (Certificates and Inspections) (England and Wales) Regulations 2007 or the Home Report if in relation to a residential property in Scotland.
*This is the average speed from the provider with the fastest broadband package available at this postcode. The average speed displayed is based on the download speeds of at least 50% of customers at peak time (8pm to 10pm). Fibre/cable services at the postcode are subject to availability and may differ between properties within a postcode. Speeds can be affected by a range of technical and environmental factors. The speed at the property may be lower than that listed above. You can check the estimated speed and confirm availability to a property prior to purchasing on the broadband provider's website. Providers may increase charges. The information is provided and maintained by Decision Technologies Limited. **This is indicative only and based on a 2-person household with multiple devices and simultaneous usage. Broadband performance is affected by multiple factors including number of occupants and devices, simultaneous usage, router range etc. For more information speak to your broadband provider.
Map data ©OpenStreetMap contributors.
