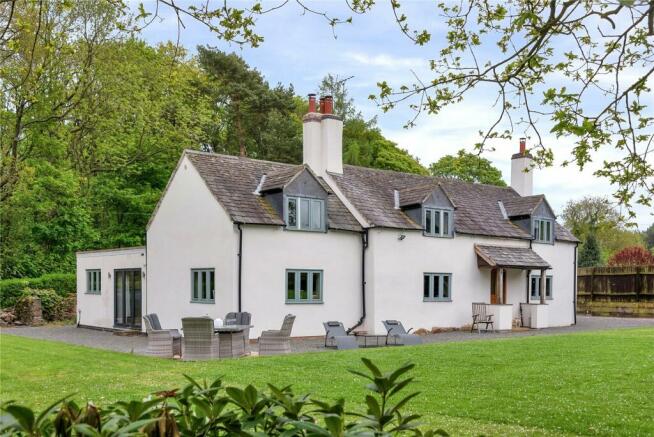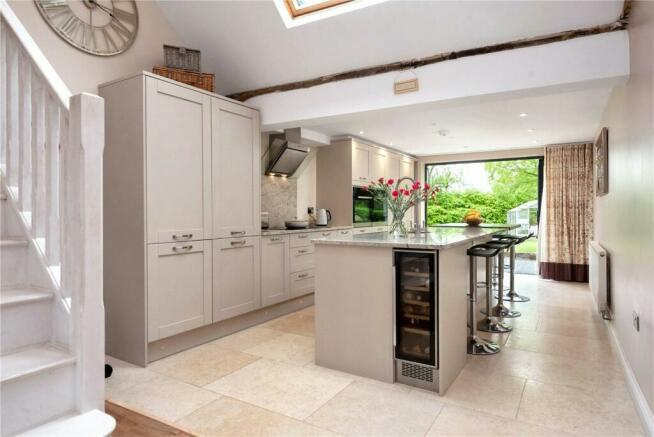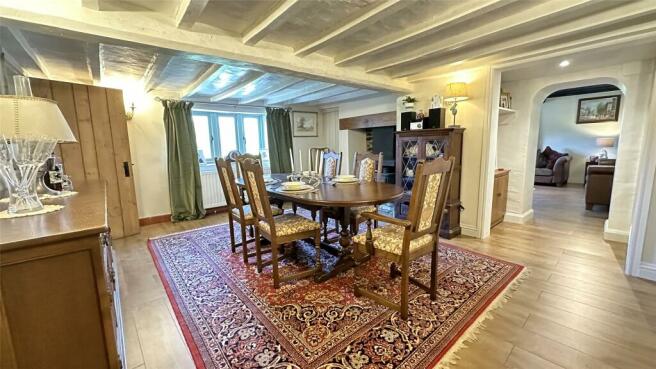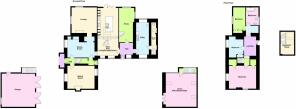
Markfield Lane, Newtown Linford, Leicestershire

- PROPERTY TYPE
Detached
- BEDROOMS
4
- BATHROOMS
2
- SIZE
Ask agent
- TENUREDescribes how you own a property. There are different types of tenure - freehold, leasehold, and commonhold.Read more about tenure in our glossary page.
Freehold
Key features
- Unique Picturesque Charnwood Forest Setting
- Energy Rating E
- Council Tax Band F
- Tenure Freehold
- Family Home with 4 Acres
- Surrounded by Ancient Woodland
- Sizeable Cottage with Four Reception Rooms, Four Bedrooms and Fabulous New Living Kitchen
- Detached Garage with Office Over and Sauna
- Large Garden with Paddock, Outdoor Kitchen, Entertainment Area & Hot Tub
- Ideally Located for Newtown Linford and Surrounding Area
Description
Location
Newtown Linford is a highly desirable Charnwood Forest village well served with local amenities including primary school, shops, popular public houses and church and is best known for its association with Bradgate Park which was once the home of Lady Jane Grey, Queen of England for only nine days. The park is open to the public and provides extensive scenic walks to local landmarks such as Old John (a hill top folly) and a riverside walk towards Cropston reservoir. The village is particularly convenient for the M1 at nearby Markfield and fast access to Leicester and Loughborough.
Directions
Entrance Hall
With access via a solid oak door into an entrance hallway with newly laid wood laminate floor, central heating radiator and panelled latch doors through to:
Living/Breakfast Kitchen
31' 8" x 11' 7"
A recent addition to the property comprising a high quality range of painted wall and base units with granite and walnut worktops, a large central island with overhang for breakfast stools. Built into the kitchen is an eye level oven and microwave oven, two tall fridges, dishwasher, large induction hob with contemporary extractor hood, integrated dishwasher and two wine coolers. Within the central island is an undermount ceramic sink with pull down spray hose, high quality natural stone flooring throughout with part of the room having a vaulted high ceiling with exposed beams and large Velux window, staircase rising to the first floor landing and aluminium bi-fold doors providing access directly to the garden. Panelled latch door lead through to:
Dining Room
16' 1" x 13' 4"
This highly attractive reception room boasts a superb range of original features with exposed beams to the ceiling, inglenook fireplace with a Firefox cast iron multi-fuel burning stove on a slate hearth, original panelled latched cupboard and sealed glazed window overlooking the garden, useful understairs storage cupboard with a window to the side elevation and cupboard housing the meters. Opening through to:
Lounge
15' 10" x 15' 3"
A sizeable reception room benefiting from a dual aspect with sealed glazed windows to both the rear and side elevations with fabulous garden views. There is a large central multi-fuel burning stove with a decorative stone mantel and hearth, exposed and painted ceiling beams, radiator and television point.
Rear Hall
With a solid oak stable door to the rear gardens with the original flagstone tiled flooring, secondary staircase rising to the first floor landing, door through to:
Sitting Room
15' 11" x 13' 1"
A recently refurbished reception room which also benefits from a dual aspect with sealed glazed windows to the front and rear elevations. There is a high quality wood laminate floor, cast iron multi-fuel burning stove situated on a stone surround and hearth, radiator and exposed ceiling beams.
Snug
22' 5" x 9' 1"
A highly versatile reception room currently used as a snug/family room benefiting from sealed glazed windows to the rear and side elevations, contemporary radiator and high quality wood laminate flooring, spotlights to the ceiling and staircase rising to:
First Floor Office/Bedroom Four
9' 11" x 8' 0"
Another versatile room currently used as a gaming room/office with two large Velux windows to the rear elevation with blackout blinds.
Utility Room
19' 11" x 7' 7"
A substantial utility benefiting from a dual aspect with sealed glazed windows to both the front and rear, fully tiled flooring, plumbing and appliance space for numerous white goods, stainless steel sink and base units. The utility houses the modern oil fired central heating Worcester boiler, recessed spotlights, radiator and door through to:
WC
18' 10" x 3' 3"
The WC is currently undergoing re-configuration. Fitted with a toilet and tiled floor, two Velux windows, plumbing and water supply for a shower with a fitted shower tray.
First Floor Landing
A large central landing accessed by two of the staircases. Having a central heating radiator, built-in cupboard and doors off to:
Bedroom One
16' 4" x 13' 7"
Benefiting from a dual aspect with sealed glazed windows to the rear and side elevations, radiator and two built-in storage cupboards providing clothes storage.
Bedroom Two
15' 7" x 9' 1"
A second double room with fabulous elevated views across the rear garden with a sealed glazed window, radiator and a built-in wardrobe.
Bedroom Three
13' 5" x 7' 5"
A third double room also benefiting from fabulous elevated views across the rear garden, radiator and built-in wardrobe.
Bathroom
10' 8" x 7' 5"
Fitted with a three piece suite comprising a claw foot and roll top bath with central mixer tap and handheld shower attachment, wash hand basin and toilet with tile effect flooring, radiator and obscure glazed window.
Outside to the Front
The property is approached via a private driveway and through a five bar timber gate onto a sizeable gravelled driveway with parking for numerous vehicles. The driveway leads to:
Detached Double Garage
18' 11" x 18' 11"
Accessed via two double doors to the front elevation and a personal door to the side. The garage has a painted floor, is fully plastered and painted with spotlights to the ceiling connected with power lighting and an alarm, also housing a modern and high quality sauna. An external staircase rises to:
First Floor Office
19' 3" x 15' 2"
This fabulous office has a fully glazed gable to the side elevation and a Juliette balcony to the rear with additional Velux windows making it a highly pleasant space to work from with an abundance of natural light. Fitted with high quality wood laminate flooring, spotlights to the ceiling on a sensor. Connected with power, lighting and fully alarmed.
Gardens
The entire plot extends to approximately 4 acres. The property enjoys a fabulous rear garden of approximately 1.13 acres of landscaped grounds with a large lawn with decorative pond and variety of established trees and a large gravel patio which wraps around the rear of the property with space for outdoor seating. To the side garden is a large timber storage shed, a glass greenhouse and an externally located oil tank. A granite stone wall has wide gated access leading to the side paddock.
Side Paddock
An attractive paddock planted with fruit trees and overlooking the adjacent horse paddock. Within the paddock is a fabulous timber built entertainment area with a large covered seating area, outdoor kitchen area with integrated barbecue, housing for a pizza oven, integrated gas hob and wood and marble food preparation areas, outdoor bar and solar lighting. Beyond the outdoor kitchen is a wood fired hot tub which is a natural Eco friendly hot tub with integrated wood burning stove.
Paddock Land
There are five adjoining horse paddocks totalling approximately 3 acres, all beautifully sub-divided by post and rail fencing connected with water and being well maintained. The paddocks are currently let to a neighbour on a grazing licence with a 30 day notice period.
Extra Information
To check Internet and Mobile Availability please use the following link: check Flood Risk please use the following link:
Brochures
ParticularsCouncil TaxA payment made to your local authority in order to pay for local services like schools, libraries, and refuse collection. The amount you pay depends on the value of the property.Read more about council tax in our glossary page.
Band: F
Markfield Lane, Newtown Linford, Leicestershire
NEAREST STATIONS
Distances are straight line measurements from the centre of the postcode- Barrow upon Soar Station6.2 miles
About the agent
MARKET LEADING & AWARD WINNING PROPERTY EXPERTS ACROSS THE EAST MIDLANDS
At Bentons, we understand that selling your home is likely to be one of the most important transactions you may experience. It is therefore crucial to employ the services of a trusted local Agent with vast experience in dealing with a wide range of property. A good Agent will not only produce the highest quality marketing materials and cover every advertising medium available to them, but also endeavour to provide
Industry affiliations

Notes
Staying secure when looking for property
Ensure you're up to date with our latest advice on how to avoid fraud or scams when looking for property online.
Visit our security centre to find out moreDisclaimer - Property reference BNT230602. The information displayed about this property comprises a property advertisement. Rightmove.co.uk makes no warranty as to the accuracy or completeness of the advertisement or any linked or associated information, and Rightmove has no control over the content. This property advertisement does not constitute property particulars. The information is provided and maintained by Bentons, Melton Mowbray. Please contact the selling agent or developer directly to obtain any information which may be available under the terms of The Energy Performance of Buildings (Certificates and Inspections) (England and Wales) Regulations 2007 or the Home Report if in relation to a residential property in Scotland.
*This is the average speed from the provider with the fastest broadband package available at this postcode. The average speed displayed is based on the download speeds of at least 50% of customers at peak time (8pm to 10pm). Fibre/cable services at the postcode are subject to availability and may differ between properties within a postcode. Speeds can be affected by a range of technical and environmental factors. The speed at the property may be lower than that listed above. You can check the estimated speed and confirm availability to a property prior to purchasing on the broadband provider's website. Providers may increase charges. The information is provided and maintained by Decision Technologies Limited.
**This is indicative only and based on a 2-person household with multiple devices and simultaneous usage. Broadband performance is affected by multiple factors including number of occupants and devices, simultaneous usage, router range etc. For more information speak to your broadband provider.
Map data ©OpenStreetMap contributors.





