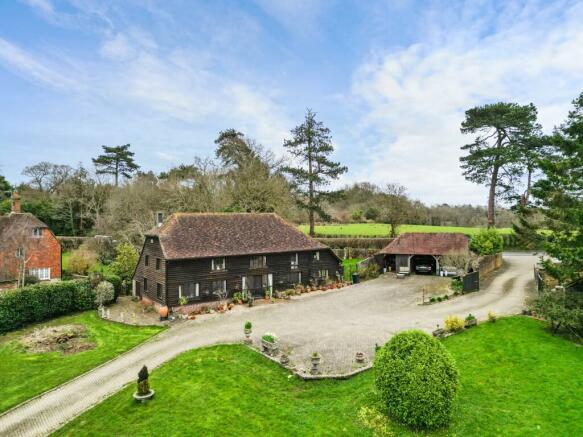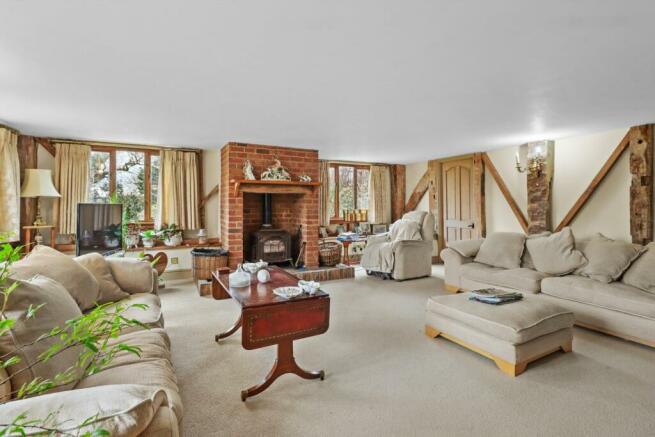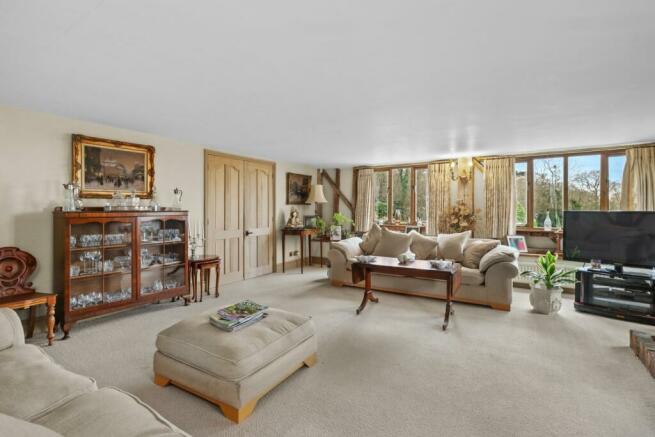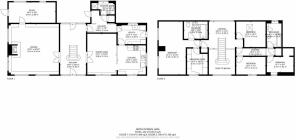Little London Road, Horam, Heathfield, TN21

- PROPERTY TYPE
Barn Conversion
- BEDROOMS
4
- BATHROOMS
3
- SIZE
Ask agent
- TENUREDescribes how you own a property. There are different types of tenure - freehold, leasehold, and commonhold.Read more about tenure in our glossary page.
Freehold
Key features
- Stunning barn conversion
- Character features
- Large lounge and 19ft Study
- Open plan Kitchen dining area
- 4 Bedrooms and 3 bathrooms
- Walled and gated entrance
- Generous driveway and garaging
- An acre of garden with lovely views
- Spacious living for multiple generations
- Semi rural location
Description
AP Estate Agents are proud to offer for sale Mephams Barn, a stunning period barn conversion offering great versatility and benefiting from over 2600 sq ft of accommodation. Including a large open plan kitchen dining area, generous living room with adjoining 19ft study, with a central a grand reception entrance hallway with overlooking galleried landing and vaulted ceilings. There are 4 bedrooms and 3 bathrooms one of which is on the ground floor, the principal bedroom suite has an enviable amount of space with its own dressing room and en-suite. Converted from an agricultural period property in the late 90's, The accommodation has been carefully arranged to maximise its living space and features lovely views over adjoining countryside from within an acre of its own grounds.
INSIDE THE PROPERTY
There is a sense of grandeur as you walk into the property's spacious ENTRANCE HALL, with a oak flooring and a stunning central oak staircase before you, a galleried landing above and a fine display of exposed beams and vaulted ceiling. This room is light thanks to the large number windows either end and in the above landing. With double doors to either side giving access to the various ground floor reception rooms and at the far end you will also find a door leading out to a courtyard area at the rear of the property and the utility rooms. One side of the Hall leads you into the LOUNGE, a large and impressive room with four double windows around the room there is an abundance of light, rich beams on the walls and a exposed brick fireplace with inset log burner giving this spacious room a warm and cosy feel. The STUDY, adjoining the lounge, is also very spacious and could be used to a variety of alternative uses such as play room, ground floor bedroom, etc. A unique feature of this room is its 'hobbit sized' door leading out to the garden at one end. THE DINING ROOM on the opposite side of the Hall is open plan to the kitchen separated only by a horizontal beamed partition, oak flooring carries through from the hall into this area. The KITCHEN is finished with a comprehensive range of wooden wall and floor units, space for appliances, has a quarry tiled floor and has lovely views out over the gardens to fields beyond. From here you can access the UTILITY ROOM, which provides yet more storage with plumbing for a washing machine and a second sink. In addition to a back door out to the garden from this room, there is also door to an inner vestibule area, useful for coats storage but also passage through to another exit from the property. Here you will also find an airing cupboard and a downstairs SHOWER ROOM, which contains a walk in shower cubicle, wash basin and WC, as well as return to the central hall of the house.
UPSTAIRS
Stairs lead from the ground floor to a galleried LANDING on which there is space for occasional furniture and a large full wall of windows over looking the rear garden. Sitting in this location gives you a pleasant view of the rich beamed architecture within the vaulted ceilings, but also views to the front and rear aspects of the garden. THE PRINCIPAL BEDROOM occupies one entire side of the first floor, as you walk through the doorway there is a extensive DRESSING ROOM to your left with a vast array of storage options, immediately opposite is the EN SUITE with a shower above the bath, WC and wash basin. The main bedroom feels spacious it features a vaulted ceiling, exposed beams on the walls and double aspect windows either side of the chimney from the living room below. Across the landing is the entrance to a further three BEDROOMS, there is a generous double with head height storage as well as two singles, one of which has a large long cupboard that has been used for a wardrobe. The family BATHROOM is at the end of the inner lobby and contains a panel bath with shower above, WC and wash basin, there are also two airing cupboards on this floor either side of the central galleried landing.
OUTSIDE
The property is set back within its own plot from the A267 road which runs from Horam to Cross in Hand, pulling onto the brick paved driveway you will notice there is a high brick wall fronting the plot which leads to double gates securing the entrance, the driveway then sweeps in front of the barn creating a huge parking area for several vehicles. There is a THREE BAY BARN, timber framed and wooden clad with a tile pitched roof, which provides two open bays in which to park vehicles undercover and an enclosed bay that has the advantage of not only power and lighting but a WC and Wash basin at the rear. Due to the pitch in the roof there are other options for storage. There is a further WORKSHOP, also wooden clad and tiled roof to be in keeping with the other buildings, this has both power and lighting and provides an excellent storage space for garden furniture or equipment, adjacent to here is a glass GREENHOUSE surrounded by growing beds and log store. To the rear of the barn is an enclosed area of garden with a small elevated seating terrace, the wall which fronts the road continues along this edge of the boundary turning into a lower Sandstone wall which forms the boundary of the neighboring property, with a gate erected at the far end of the barn it would make this area of garden fully enclosed. The remainder of the plot amounts to approximately an acre and is mostly laid to lawn, with the perimeter being partially walled and hedged, a brand new post and rail fence runs along the western boundary overlooking fields beyond.
ADDITIONAL INFORMATION
SERVICES: Mains water, telephone and electric. Oil central heating and Water treatment sewage system.
TAX BAND G - £4,020.54
Curtilage listed due to proximity of Mephams Farm.
LOCATION:
Horam village offers a variety of shops for every day needs, as well as a dentist, doctors and vets. It also hosts a number of leisure facilities including 9 hole golf course, tennis courts, horse riding and fishing. The Cuckoo trail, a footpath and bridlepath which spans from Polegate to Heathfield is nearby. The market town of Hailsham is approx 7 miles away and offers a more comprehensive range of shops and supermarkets, places to eat and facilities, there are numerous primary schools and well respected secondary school, along with a leisure centre with bowling and a cinema. Heathfield (4 Miles) also offers a generous amount of facilities too, including main brand supermarkets such as Sainsbury, Co-Op, Waitrose and Tesco express.
Other notable locations nearby include Brighton (24 miles), Royal Tunbridge wells (15 miles), Eastbourne (14 miles), Hastings (18 miles), Gatwick airport (32 miles). Nearby railway services can be found at Wadhurst, Stonegate, Buxted and Polegate providing mainline transport to Charing cross and Victoria/London bridge in just over an hour.
DIRECTIONS: what3words///snug.passively.tarred
HALLWAY (ENTRANCE HALL)
3.28m x 6.35m (10' 9" x 20' 10")
LOUNGE
6.34m x 6.35m (20' 10" x 20' 10")
STUDY
5.91m x 2.59m (19' 5" x 8' 6")
DINING ROOM
3.68m x 5.13m (12' 1" x 16' 10")
KITCHEN
3.58m x 3.67m (11' 9" x 12' 0")
UTILITY
3.56m x 2.38m (11' 8" x 7' 10")
HALLWAY
3.68m x 2.14m (12' 1" x 7' 0")
SHOWER ROOM (GROUND FLOOR)
2.93m x 1.57m (9' 7" x 5' 2")
FIRST FLOOR
LANDING
3.31m x 3.40m (10' 10" x 11' 2")
PRINCIPAL BEDROOM
3.42m x 6.67m (11' 3" x 21' 11")
DRESSING ROOM
2.61m x 3.27m (8' 7" x 10' 9")
EN SUITE
2.98m x 2.18m (9' 9" x 7' 2")
BEDROOM 2
3.71m x 3.21m (12' 2" x 10' 6")
BEDROOM 3
3.71m x 2.21m (12' 2" x 7' 3")
BEDROOM 4
3.37m x 1.92m (11' 1" x 6' 4")
BATHROOM
1.86m x 3.21m (6' 1" x 10' 6")
TERMS AND CONDITIONS
This information has been provided on the understanding that all negotiations on the property are conducted through AP Estate Agents. They do not constitute any part of an offer or contract. The information including any text, photographs, virtual tours and videos and plans are for the guidance of prospective purchasers only and represent a subjective opinion. They should not be relied upon as statements of fact about the property, its condition or its value. And accordingly any information given is entirely without responsibility on the part of the agents or seller(s). A detailed survey has not been carried out, nor have any services, appliances or specific fittings been tested. All measurements and distances are approximate. A list of the fixtures and fittings for the property which are included in the sale (or may be available by separate negotiation) will be provided by the Seller's Solicitors. Where there is reference to planning permission or potential, suc...
Brochures
Brochure 1Council TaxA payment made to your local authority in order to pay for local services like schools, libraries, and refuse collection. The amount you pay depends on the value of the property.Read more about council tax in our glossary page.
Band: G
Little London Road, Horam, Heathfield, TN21
NEAREST STATIONS
Distances are straight line measurements from the centre of the postcode- Buxted Station5.5 miles
About the agent
AP Estate Agents specialise in the residential sale of all types of country, village and town properties throughout East Sussex, with 15 years experience of selling properties locally.
As an independent agency, we combine traditional property selling values with a more modern approach to estate agency
Offering a bespoke service with forward thinking techniques and technology to present your home to the highest standards. We offer a 7-day week service which will give flexibility to
Industry affiliations


Notes
Staying secure when looking for property
Ensure you're up to date with our latest advice on how to avoid fraud or scams when looking for property online.
Visit our security centre to find out moreDisclaimer - Property reference 27082031. The information displayed about this property comprises a property advertisement. Rightmove.co.uk makes no warranty as to the accuracy or completeness of the advertisement or any linked or associated information, and Rightmove has no control over the content. This property advertisement does not constitute property particulars. The information is provided and maintained by AP Estate Agents, Hailsham. Please contact the selling agent or developer directly to obtain any information which may be available under the terms of The Energy Performance of Buildings (Certificates and Inspections) (England and Wales) Regulations 2007 or the Home Report if in relation to a residential property in Scotland.
*This is the average speed from the provider with the fastest broadband package available at this postcode. The average speed displayed is based on the download speeds of at least 50% of customers at peak time (8pm to 10pm). Fibre/cable services at the postcode are subject to availability and may differ between properties within a postcode. Speeds can be affected by a range of technical and environmental factors. The speed at the property may be lower than that listed above. You can check the estimated speed and confirm availability to a property prior to purchasing on the broadband provider's website. Providers may increase charges. The information is provided and maintained by Decision Technologies Limited.
**This is indicative only and based on a 2-person household with multiple devices and simultaneous usage. Broadband performance is affected by multiple factors including number of occupants and devices, simultaneous usage, router range etc. For more information speak to your broadband provider.
Map data ©OpenStreetMap contributors.




