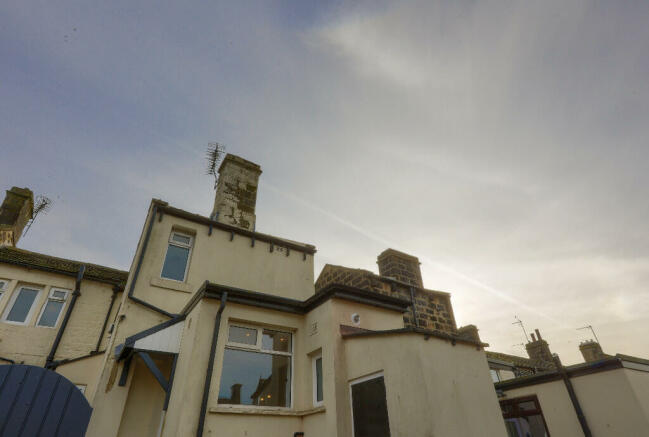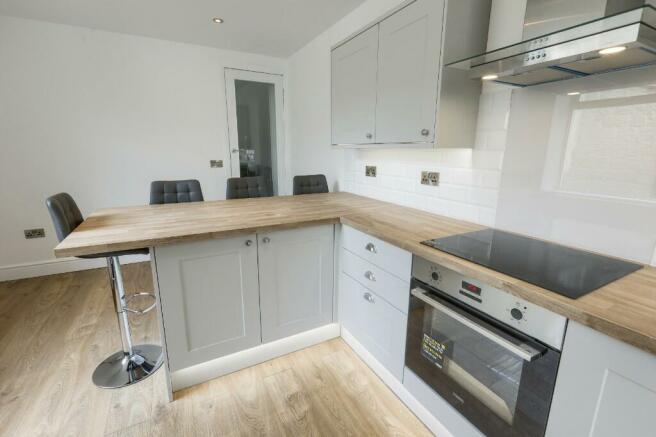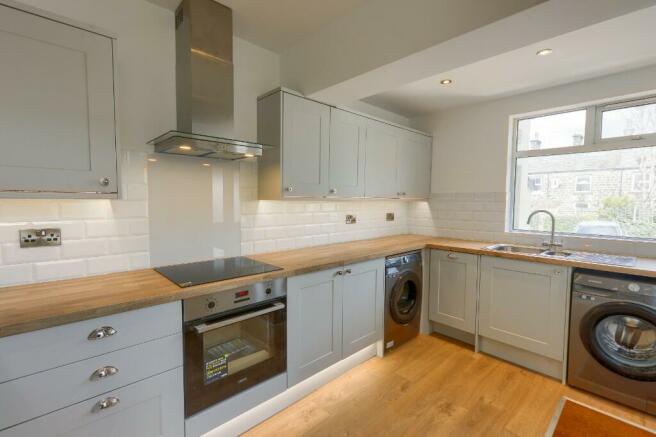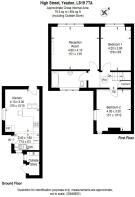High Street, Yeadon, LS19 ~ ADJACENT the TARN ~ A HIGH QUALITY DUPLEX apartment with GOOD SIZED 854 sq ft accommodation
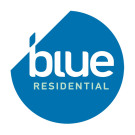
Letting details
- Let available date:
- Ask agent
- Deposit:
- £1,050A deposit provides security for a landlord against damage, or unpaid rent by a tenant.Read more about deposit in our glossary page.
- Min. Tenancy:
- 12 months How long the landlord offers to let the property for.Read more about tenancy length in our glossary page.
- Let type:
- Long term
- Furnish type:
- Unfurnished
- Council Tax:
- Ask agent
- PROPERTY TYPE
Apartment
- BEDROOMS
2
- BATHROOMS
1
- SIZE
854 sq ft
79 sq m
Key features
- An 854 sq ft NEWLY and HIGH quality finished property ADJACENT the TARN
- UNFURNISHED TWO bed GROUND/FIRST DUPLEX apartment
- DOUBLE GLAZING and Google 'NEST' learning thermostat linked GAS CENTRAL HEATING
- PIV (positive Input Ventilation) system
- NEW shaker style 'DOVE grey' kitchen with under and kickboard lighting
- INTEGRATED appliances including 'Zanussi' HOB, OVEN and DISHWASHER
- Freestanding FRIDGE/FREEZER, 'Samsung' WASHING MACHINE and 'Samsung' heat pump DRYER
- EXTERNAL STORE housing boiler. On STREET parking
- 12 MONTHS minimum lease. NO pets
- EPC rating 'D'. Holding deposit £219
Description
CANOPY
With a canopy over the doorway and downlight.
GROUND FLOOR
KITCHEN
13' 5" x 10' 9" (4.1m + 2.4m x 3.3m + 1.6m)
This kitchen features a composite door and two PVCu double glazed windows, providing ample natural light. The dove grey shaker style timber base and wall units, along with the tiled and smoked grey glass splash/hob back, create a modern and stylish look. The wall unit underlights and kickboard lights add a touch of elegance. The kitchen is equipped with an extractor over a halogen hob and electric oven, situated on a timber effect square edged work surface with an inset 1 1/2 bowl sink unit and mixer tap. Additionally, there is a breakfast bar and a multi-use open area that can be utilized as a dining space or for additional seating. The first floor is accessible through a full height glazed door. There is freestanding a 'Samsung' washing machine, separate 'Samsung' heat pump dryer and a fridge freezer.
FIRST FLOOR
LANDING
PIV (positive input ventilation unit). Downlights. Radiator and grey carpet floor finish with built in cupboard and ample space.
BEDROOM ONE (FRONT)
13' 9" x 9' 6" (4.2m x 2.9m)
2 x PVCu double glazed windows to feature window area. Downlights. Radiator and grey carpet floor finish.
BEDROOM TWO (REAR)
13' 1" x 10' 9" (4m x 3.3m)
2 x PVCu double glazed windows to side and rear. Downlights. Radiator and grey carpet floor finish.
LIVING ROOM
15' 1" x 13' 5" (4.6m x 4.1m)
2 x PVCu double glazed windows to the front. Downlights. Radiator. Adams style surround with split slate effect back (for aesthetic purposes) and grey carpet floor finish.
BATHROOM
11' 0" x 5' 4" (3.37m x 1.65m)
3 x frosted PVCu double glazed windows to the rear including tilt n' turn window. Downlights. Extractor. The walls are porcelain tiled to the window and living room elevation with patterned geometric black/white tiles and 2 x niche/plinths to the bath elevation. Victoriana style towel rail and three piece bathroom suite encompassing a low level WC, pedestal washhandbasin and chrome corner claw foot bath with mixer tap and shower over with shower screen. There is an LED backlit mirror with infra red switch, shaver point and demister. The floor is porcelain tiled.
OUTSIDE
STORAGE CUPBOARD
There is storage cupboard with a composite door housing a 'Vaillant' combination boiler and providing storage.
ACCESS
There is a right of access to and from the property without any formal space.
PARKING
Parking is on-street.
ADDITIONAL INFORMATION
COUNCIL TAX
Online enquiries confirm the council tax band as 'B' which is £1,523.19 for 2023/24.
EPC
The EPC rating is 'D'.
HOLDING DEPOSIT
The holding deposit is £219
High Street, Yeadon, LS19 ~ ADJACENT the TARN ~ A HIGH QUALITY DUPLEX apartment with GOOD SIZED 854 sq ft accommodation
NEAREST STATIONS
Distances are straight line measurements from the centre of the postcode- Guiseley Station1.7 miles
- Apperley Bridge Station2.0 miles
- Horsforth Station2.3 miles
About the agent
Blue Residential is an innovative company combining the latest technology with a friendly confident staff who know the local, Leeds/Bradford and Wharf Valley housing market. Living as we do, in the area we serve, gives us a first-hand knowledge of the locality.
Blue Residential is committed to the highest standards of service provision. Our conscientious and motivated team is experienced in all aspects of property transaction. Sales, lettings and lettings management are at the core of
Industry affiliations



Notes
Staying secure when looking for property
Ensure you're up to date with our latest advice on how to avoid fraud or scams when looking for property online.
Visit our security centre to find out moreDisclaimer - Property reference 11437B. The information displayed about this property comprises a property advertisement. Rightmove.co.uk makes no warranty as to the accuracy or completeness of the advertisement or any linked or associated information, and Rightmove has no control over the content. This property advertisement does not constitute property particulars. The information is provided and maintained by Blue Residential, Guiseley. Please contact the selling agent or developer directly to obtain any information which may be available under the terms of The Energy Performance of Buildings (Certificates and Inspections) (England and Wales) Regulations 2007 or the Home Report if in relation to a residential property in Scotland.
*This is the average speed from the provider with the fastest broadband package available at this postcode. The average speed displayed is based on the download speeds of at least 50% of customers at peak time (8pm to 10pm). Fibre/cable services at the postcode are subject to availability and may differ between properties within a postcode. Speeds can be affected by a range of technical and environmental factors. The speed at the property may be lower than that listed above. You can check the estimated speed and confirm availability to a property prior to purchasing on the broadband provider's website. Providers may increase charges. The information is provided and maintained by Decision Technologies Limited.
**This is indicative only and based on a 2-person household with multiple devices and simultaneous usage. Broadband performance is affected by multiple factors including number of occupants and devices, simultaneous usage, router range etc. For more information speak to your broadband provider.
Map data ©OpenStreetMap contributors.
