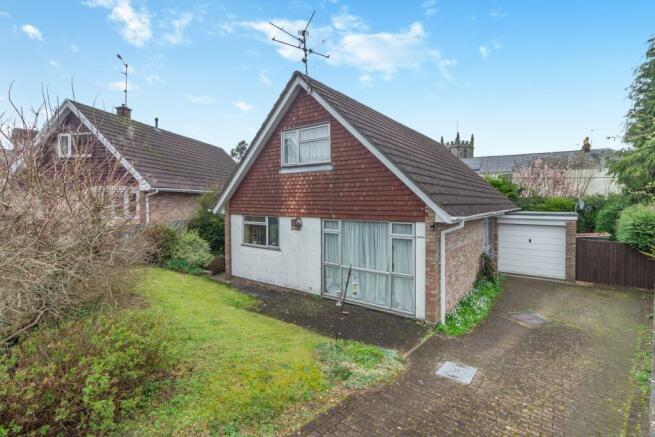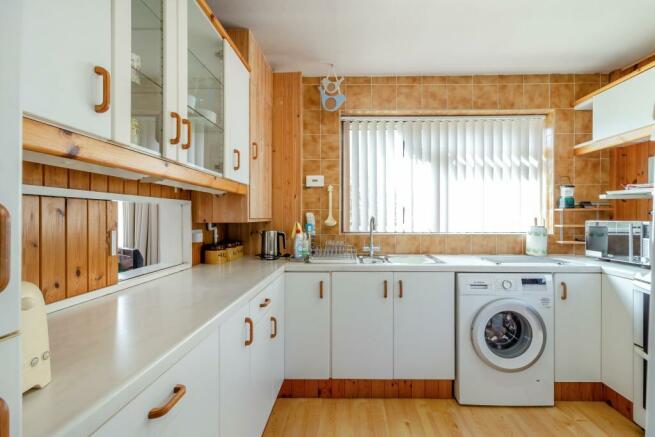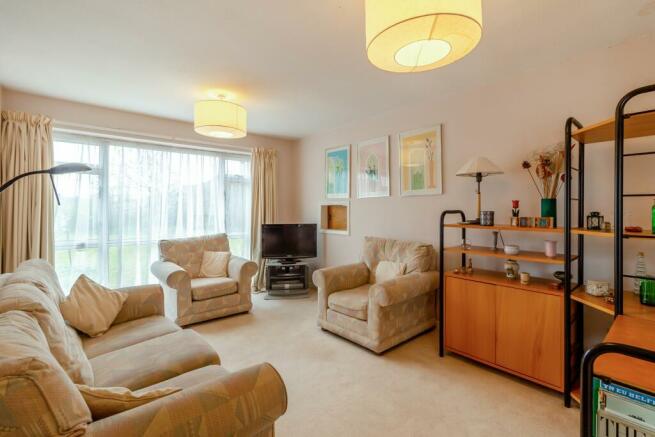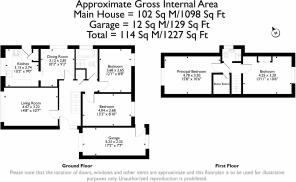
Caestory Avenue, Raglan, Usk

- PROPERTY TYPE
Detached
- BEDROOMS
4
- BATHROOMS
2
- SIZE
Ask agent
- TENUREDescribes how you own a property. There are different types of tenure - freehold, leasehold, and commonhold.Read more about tenure in our glossary page.
Freehold
Key features
- Detached home
- Four double bedrooms
- Ground floor bathroom
- 1st floor shower room
- Single garage and driveway
- Cul-de-sac location
Description
Situated in the heart of Raglan, renowned for its historic charm and vibrant community spirit, residents enjoy easy access to an array of local amenities including quaint shops, cosy cafes, and traditional pubs. Raglan Castle stands as a testament to the area's rich heritage, offering a glimpse into the past amidst stunning landscapes.
Conveniently positioned for commuters, this residence provides seamless access to major transport links, making Midlands, Bristol, and Cardiff easily reachable. Whether it's for work or leisure, the strategic location ensures effortless connectivity without compromising on the peaceful ambiance of rural living.
Embrace the essence of countryside living with urban convenience in this pleasant Raglan residence.
As you step inside this charming residence, you're greeted by a sense of warmth and openness, beginning with the entrance off the driveway into the side front door. Immediately to your left, the main reception room invites you with its spaciousness and luminosity.
A large front-facing picture window floods the room with natural light, illuminating every corner with a welcoming glow. Even the hallway benefits from this brightness, courtesy of a glazed window that allows light to filter through, creating an inviting ambiance throughout the space.
Moving further into the home, you'll find the ground floor dining room adjacent to the hallway, offering a seamless flow for entertaining. From here, access to the dual-aspect kitchen is granted, providing a practical layout for daily meal preparations and culinary adventures. The kitchen is equipped with a range of wall and base units, ensuring ample storage space for all your cooking essentials.
A convenient pantry adds to the functionality, while a door to the side grants easy access to both the front and rear gardens, inviting you to enjoy the outdoor spaces in all seasons.
Continuing your exploration of the ground floor, two generously sized double bedrooms await, offering comfortable retreats for family members or guests. Adjacent to one of the bedrooms, a family bathroom awaits, complete with a luxurious four-piece suite, including a shower cubicle, providing convenience and comfort for daily routines.
Venturing upstairs to the first floor, you'll discover two additional double bedrooms, each offering ample space and privacy. A separate shower room ensures convenience for occupants on this level, providing flexibility and ease of use.
Off the landing, a walk-in airing cupboard offers practical storage solutions for linens and household essentials, keeping the space organised and clutter-free.
For added convenience, access to handy eaves storage is available on the first floor, providing extra space for seasonal items or personal belongings.
With its thoughtful layout, abundance of natural light, and practical amenities, this delightful residence offers a comfortable and inviting living environment for you and your loved ones to enjoy for years to come.
Outside - Stepping outside, you're greeted by the inviting front garden of this charming residence, a tranquil retreat bordered by a low retaining brick wall adorned with lush shrubs and hedges. The manicured lawn stretches out before you, offering a picturesque backdrop to the front facade of the house.
For convenience and privacy, a side pedestrian gate beckons you to explore the enclosed rear garden. Here, a verdant expanse of lawn awaits, bordered by hedges that provide both seclusion and a sense of natural beauty. A paved sun patio invites you to bask in the warmth of the sun or gather with loved ones for al fresco dining and relaxation.
The practicalities of everyday life are seamlessly integrated, with ample off-road parking available on the driveway leading to the single garage. Complete with an up-and-over vehicular door, the garage offers secure storage for vehicles or additional belongings, ensuring both convenience and peace of mind for residents.
Viewings
Please make sure you have viewed all of the marketing material to avoid any unnecessary physical appointments. Pay particular attention to the floorplan, dimensions, video (if there is one) as well as the location marker.
In order to offer flexible appointment times, we have a team of dedicated Viewings Specialists who will show you around. Whilst they know as much as possible about each property, in-depth questions may be better directed towards the Sales Team in the office.
If you would rather a ‘virtual viewing’ where one of the team shows you the property via a live streaming service, please just let us know.
Selling?
We offer free Market Appraisals or Sales Advice Meetings without obligation. Find out how our award winning service can help you achieve the best possible result in the sale of your property.
Legal
You may download, store and use the material for your own personal use and research. You may not republish, retransmit, redistribute or otherwise make the material available to any party or make the same available on any website, online service or bulletin board of your own or of any other party or make the same available in hard copy or in any other media without the website owner's express prior written consent. The website owner's copyright must remain on all reproductions of material taken from this website.
Brochures
Property BrochureCouncil TaxA payment made to your local authority in order to pay for local services like schools, libraries, and refuse collection. The amount you pay depends on the value of the property.Read more about council tax in our glossary page.
Ask agent
Caestory Avenue, Raglan, Usk
NEAREST STATIONS
Distances are straight line measurements from the centre of the postcode- Abergavenny Station7.6 miles
About the agent
Archer & Co Estate Agents sell some of the loveliest homes in Usk, Raglan and Little Mill, as well as Chepstow, the Forest of Dean, Newport and Ross-on-Wye.
We are a local, independent, family run business who are proud to live and work selling a huge variety of property in one of the most beautiful regions of Britain, set within glorious unspoilt countryside straddling the English Welsh borders are picturesque villages and bu
Industry affiliations



Notes
Staying secure when looking for property
Ensure you're up to date with our latest advice on how to avoid fraud or scams when looking for property online.
Visit our security centre to find out moreDisclaimer - Property reference ARCHERANDCO_5655. The information displayed about this property comprises a property advertisement. Rightmove.co.uk makes no warranty as to the accuracy or completeness of the advertisement or any linked or associated information, and Rightmove has no control over the content. This property advertisement does not constitute property particulars. The information is provided and maintained by Archer & Co, Usk. Please contact the selling agent or developer directly to obtain any information which may be available under the terms of The Energy Performance of Buildings (Certificates and Inspections) (England and Wales) Regulations 2007 or the Home Report if in relation to a residential property in Scotland.
*This is the average speed from the provider with the fastest broadband package available at this postcode. The average speed displayed is based on the download speeds of at least 50% of customers at peak time (8pm to 10pm). Fibre/cable services at the postcode are subject to availability and may differ between properties within a postcode. Speeds can be affected by a range of technical and environmental factors. The speed at the property may be lower than that listed above. You can check the estimated speed and confirm availability to a property prior to purchasing on the broadband provider's website. Providers may increase charges. The information is provided and maintained by Decision Technologies Limited.
**This is indicative only and based on a 2-person household with multiple devices and simultaneous usage. Broadband performance is affected by multiple factors including number of occupants and devices, simultaneous usage, router range etc. For more information speak to your broadband provider.
Map data ©OpenStreetMap contributors.





