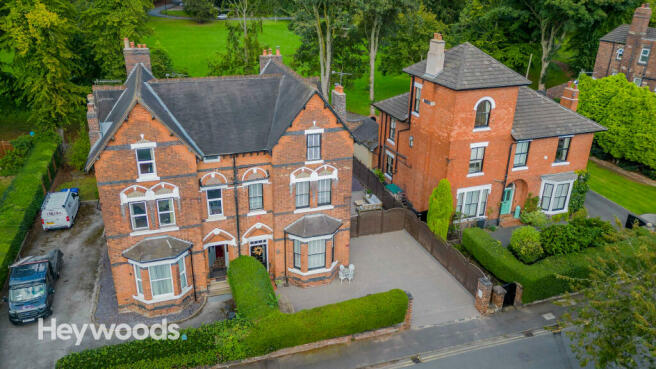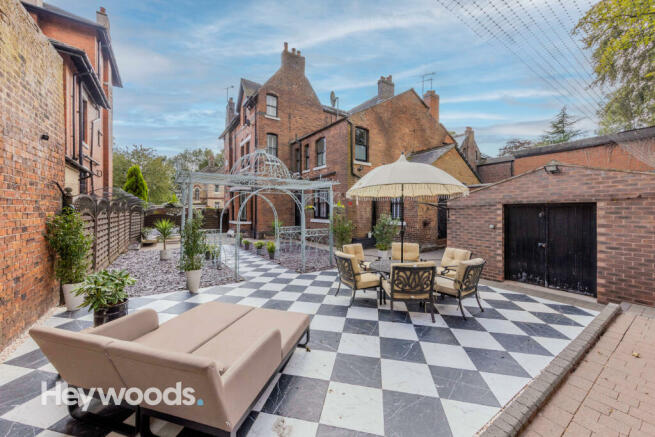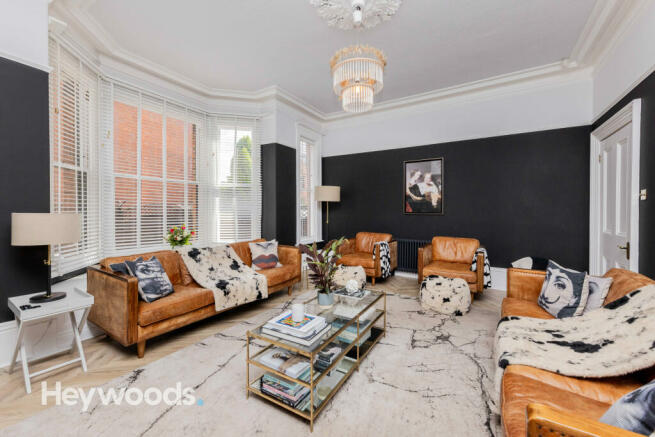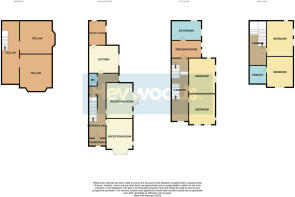Sidmouth Avenue, Newcastle-under-Lyme, Staffordshire

- PROPERTY TYPE
Semi-Detached
- BEDROOMS
4
- BATHROOMS
2
- SIZE
2,745 sq ft
255 sq m
- TENUREDescribes how you own a property. There are different types of tenure - freehold, leasehold, and commonhold.Read more about tenure in our glossary page.
Freehold
Key features
- Exceptional period property located on one of the most highly regarded streets in Newcastle under Lyme.
- Renovated to the highest of standards throughout
- Specific attention to detail has been taken to maintain original features throughout
- Four double bedrooms and two bathrooms
Description
Exquisite Period Features: As you approach the property, you'll be greeted by a stunning stained glass front door flanked by elegant side panels, setting the tone for the grandeur that awaits within. Step across the threshold onto the original Minton tiled floor and you'll immediately notice the ornate cornice work and intricate ceiling roses that adorn the entrance hall, a testament to the craftsmanship of yesteryears. The original sash windows throughout the property flood each room with natural light, enhancing the character and warmth of this exceptional home.
Exceptional Ground Floor: The ground floor is a showcase of classic design and modern functionality. A storm porch welcomes you, offering shelter and a sense of arrival. The entrance hall leads you into two reception rooms, both graced with bay windows, with one featuring a multi-fuel burner, providing warmth and comfort. The kitchen is a harmonious blend of traditional aesthetics and contemporary amenities, offering a perfect space for culinary enthusiasts. A utility room and guest WC provide convenience, while the cellar and back door leading to the outside space offer additional practicality.
First Floor Elegance: Ascend the magnificent staircase to the first floor, where you'll be greeted by an expansive and breathtaking landing area. Two double bedrooms offer respite, with one of them boasting its own multi-fuel burner for those cozy evenings. However, the pièce de résistance on this level is the dressing room come bathroom. The dressing room is a vision of opulence, featuring an array of fitted furniture, and it leads to the luxurious bathroom. The bathroom is a true sanctuary, complete with a shower, a free-standing bath, his and hers sinks built into elegant vanity units, and a WC. It's a haven of relaxation and indulgence.
Second Floor Splendor: The journey through this remarkable property continues on the second floor, which houses two more double bedrooms, one of them offering the added convenience of an en-suite bathroom. Whether used as additional bedrooms, home offices, or hobby spaces, these rooms provide versatile living options.
Outdoor Oasis: Step outside into the splendid low-maintenance garden, reminiscent of a scene from Alice in Wonderland. The garden boasts a tiled patio area, perfect for outdoor entertaining and relaxation. The intricate block paving adds to the charm, while a brick store provides practical storage. A gate at the rear of the property leads directly onto Brampton Park, offering a picturesque extension of your private outdoor space. At the front of the property, a spacious block-paved driveway with remote control entrance gates and a hedge ensures privacy and security.
Sidmouth Avenue is not just a house; it's a timeless masterpiece that seamlessly blends history with modern luxury. Every corner of this property exudes a sense of grandeur, elegance, and attention to detail that is truly outstanding. With its prime location and exceptional features, this property is more than just a show home; it's a lifestyle experience waiting for you to make it your own. This is a rare opportunity to own a piece of history in one of Newcastle under Lyme's most highly regarded streets.
Entrance Porch
Wooden glazed entrance door, quarry tiled floor, door to entrance hall.
Entrance Hall
Original wooden glazed entrance door and side panels with stained glass detail, original cornice, minton tiled floor, period style column radiator, doors to two reception rooms, guest WC, kitchen door to cellar, wooden glazed entrance door to outside.
Dining Room
5.23m x 4.29m
Bay window with original sash windows to front aspect and further window to side, feature fireplace with inset working open fire, ceiling rose, cornice, picture rail, period style column radiator, laminate flooring.
Sitting Room
5.2m x 5.31m
Bay window with original sash windows to side aspect and further window to side, feature fireplace with inset multi-fuel burning stove, fitted bookcases to alcoves, ceiling rose, cornice, picture rail, two period style column radiators, laminate flooring.
Guest WC
1.21m x 0.86m
Close coupled WC, wall mounted wash hand basin, farmhouse slate tiled floor.
Kitchen
4.25m x 4.28m
Three panel original sash window to side aspect, range of fitted wall and base units with wooden work surfaces, tiled splash back, breakfast bar, Belfast sink, integrated dishwasher and gas range cooker, space and plumbing for american fridge/freezer, coving, vertical radiator, farmhouse slate tiled floor, door to utility room.
Utility Room
2.25m x 2.33m
Wooden entrance door to rear garden, original sash window to side aspect, newly installed Worcester highflow combi boiler, fitted worksurface with space and plumbing below for under counter appliances, vertical radiator, farmhouse slate tiled floor.
First Floor Landing
Original sash window to front aspect, cornice, laminate flooring, doors to dressing room and two bedrooms.
Master Bedroom
5.51m x 4.29m
Three original sash windows to side and rear aspect, inset multi-fuel burning stove, cornice, picture rail, two period style column radiators, laminate flooring.
Bedroom Two
5.31m x 4.26m
Three original sash windows to side and front aspect, ceiling rose, cornice, picture rail, two period style column radiators, laminate flooring.
Dressing Room
2.48m x 3.65m
Original sash windows to rear aspect and wooden double glazed window to side aspect, extensive range of fitted storage solutions, two period style column radiators, amuletto black and white matt marble porcelain tiled floor.
Luxury Bathroom
4.3m x 2.83m
Beautifully re-fitted four piece bathroom with enclosed shower cubicle, freestanding bath, his and hers sinks built into vanity unit, fitted storage unit, close coupled WC, vertical radiator, amuletto black and white matt marble porcelain tiled floor, original sash window to rear aspect, wooden double glazed window to side aspect.
Second Flooring Landing
Velux roof light, loft access, period style column radiator, laminate flooring, doors to two bedrooms.
Bedroom Three
4.26m x 4.31m
Wooden glazed window to front aspect, period style column radiator, laminate flooring, door to ensuite bathroom.
Ensuite Bathroom
2.13m x 2.03m
Paneled bath with shower over, close coupled WC, wall mounted wash hand basin, decorative tiled effect wall coverings, vinyl flooring, chrome heated towel radiator.
Bedroom Four
4.32m x 5.52m
Two original sash windows to side and rear aspect, two period style column radiators, laminate flooring.
Council TaxA payment made to your local authority in order to pay for local services like schools, libraries, and refuse collection. The amount you pay depends on the value of the property.Read more about council tax in our glossary page.
Band: E
Sidmouth Avenue, Newcastle-under-Lyme, Staffordshire
NEAREST STATIONS
Distances are straight line measurements from the centre of the postcode- Stoke-on-Trent Station1.7 miles
- Longport Station1.9 miles
- Longton Station3.9 miles
About the agent
Heywoods is the leading independent estate agent in the Newcastle-under-Lyme area and beyond. Our reach extends throughout North Staffordshire to South Cheshire and the Shropshire border.
Notes
Staying secure when looking for property
Ensure you're up to date with our latest advice on how to avoid fraud or scams when looking for property online.
Visit our security centre to find out moreDisclaimer - Property reference FKZ-23429031. The information displayed about this property comprises a property advertisement. Rightmove.co.uk makes no warranty as to the accuracy or completeness of the advertisement or any linked or associated information, and Rightmove has no control over the content. This property advertisement does not constitute property particulars. The information is provided and maintained by Heywoods, Newcastle-under-Lyme. Please contact the selling agent or developer directly to obtain any information which may be available under the terms of The Energy Performance of Buildings (Certificates and Inspections) (England and Wales) Regulations 2007 or the Home Report if in relation to a residential property in Scotland.
*This is the average speed from the provider with the fastest broadband package available at this postcode. The average speed displayed is based on the download speeds of at least 50% of customers at peak time (8pm to 10pm). Fibre/cable services at the postcode are subject to availability and may differ between properties within a postcode. Speeds can be affected by a range of technical and environmental factors. The speed at the property may be lower than that listed above. You can check the estimated speed and confirm availability to a property prior to purchasing on the broadband provider's website. Providers may increase charges. The information is provided and maintained by Decision Technologies Limited.
**This is indicative only and based on a 2-person household with multiple devices and simultaneous usage. Broadband performance is affected by multiple factors including number of occupants and devices, simultaneous usage, router range etc. For more information speak to your broadband provider.
Map data ©OpenStreetMap contributors.




