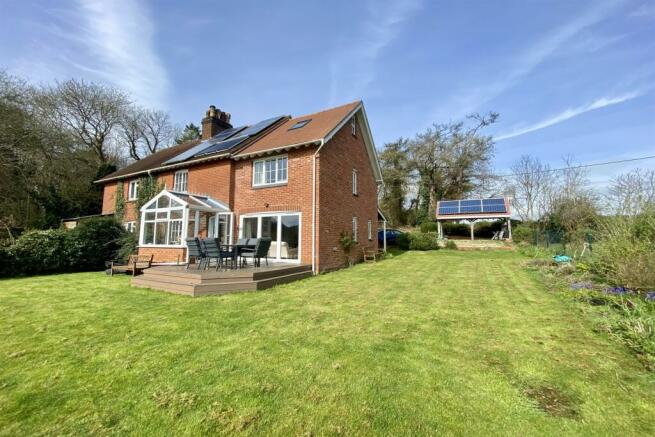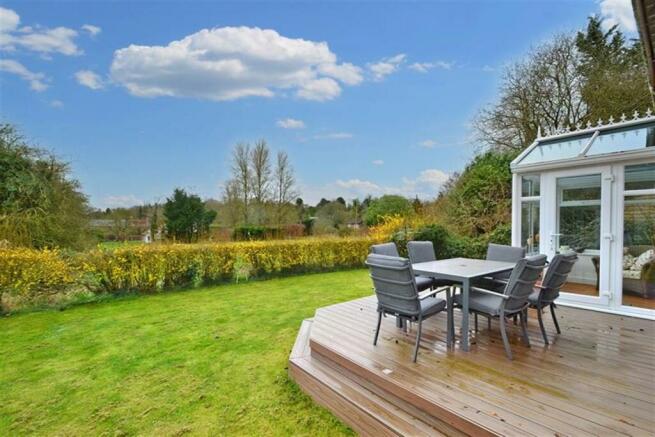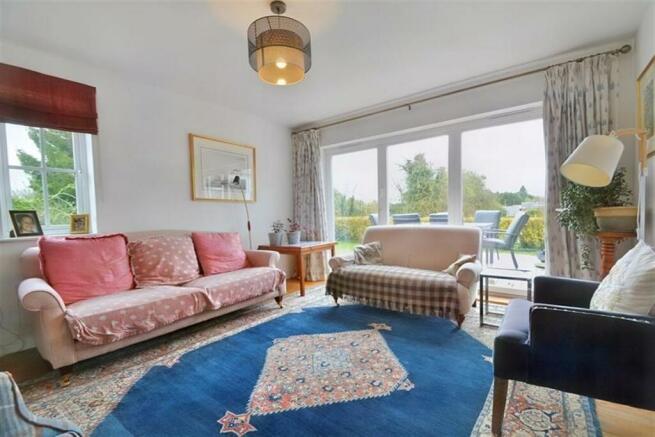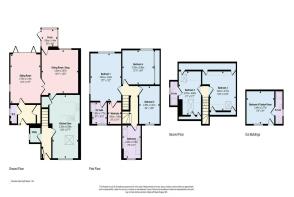
Headbourne Worthy

- PROPERTY TYPE
Semi-Detached
- BEDROOMS
5
- BATHROOMS
2
- SIZE
Ask agent
- TENUREDescribes how you own a property. There are different types of tenure - freehold, leasehold, and commonhold.Read more about tenure in our glossary page.
Freehold
Key features
- Generous Driveway Parking
- No Forward Chain
- Five / Six Bedrooms
- Three / Four Bathrooms
- Annexe / Garden Room
- Car Port
- Solar Tubes & PV Panels
- Kings Worthy Primary School Catchment
- Henry Beaufort Secondary School Catchment
- Stunning Countryside Views
Description
With accommodation across three floors and a versatile layout, this super house would make a wonderful family home. The setting is most appealing overlooking countryside, and only a short distance to local shops, amenities and routes into Winchester city centre. As well as close to the popular Cobbs plant centre and café, local schooling is sought after, with Kings Worthy Primary & Henry Beaufort Secondary the catchments.
Substantially extended by the current owner, this property now boasts five bedrooms and three bathrooms. There are solar tubes for hot water. Fourteen PV solar panels provide electricity, and surplus power is fedback to the grid, making around £1500 annually. The house also features underfloor heating & double glazing. There is driveway parking for several cars, plus a bespoke timber framed car port.
The gardens wrap around the house and boast wonderful views, with a raised area by the sitting room laid with composite decking. There is a garden room / annexe with a useful shower room ensuite, which could serve well as a home office, bedroom or games room, and a further substantial shed.
Internally, the ground floor hosts a cottage style kitchen / breakfast room, a welcoming dining room or snug with a wood burner, a porch and a formal dual aspect sitting room leading to the decking. There is a utility room, cloakroom and a real sense of light throughout the space. The first floor features a four piece family bathroom, three bedrooms, with the main bedroom housing a generous walk in wardrobe and stylish shower room ensuite. There are leafy views from both aspects. The top floor provides two further bedrooms, a further ensuite and Velux windows provide excellent views.
Please contact Goadsby to arrange your viewing.
Tenure: Freehold
Council Tax Band: D
Sitting Room 4.15m (13'7) x 3.75m (12'4)
Dining Room / Snug 4.54m (14'11) x 3.67m (12'0)
Porch 1.95m (6'5) x 1.44m (4'9)
Kitchen / Breakfast Room 5.36m (17'7) max x 3.2m (10'6) max
Bedroom 1 4.02m (13'2) x 3.83m (12'7)
Walk In Wardrobe 1.8m (5'11) x 1.64m (5'5)
Ensuite 1.85m (6'1) x 1.77m (5'10)
Bedroom 2 3.69m (12'1) max x 2.78m (9'1) max
Bedroom 3 3.31m (10'10) max x 3.24m (10'8) max
Bathroom 2.76m (9'1) x 2.29m (7'6)
Bedroom 4 3.93m (12'11) x 2.88m (9'5)
Bedroom 5 3.21m (10'6) x 2.55m (8'4)
Garden Room / Bedroom 6 3.46m (11'4) x 2.77m (9'1)
ALL MEASUREMENTS QUOTED ARE APPROX. AND FOR GUIDANCE ONLY. THE FIXTURES, FITTINGS & APPLIANCES HAVE NOT BEEN TESTED AND THEREFORE NO GUARANTEE CAN BE GIVEN THAT THEY ARE IN WORKING ORDER. YOU ARE ADVISED TO CONTACT THE LOCAL AUTHORITY FOR DETAILS OF COUNCIL TAX. PHOTOGRAPHS ARE REPRODUCED FOR GENERAL INFORMATION AND IT CANNOT BE INFERRED THAT ANY ITEM SHOWN IS INCLUDED.
Solicitors are specifically requested to verify the details of our sales particulars in the pre-contract enquiries, in particular the price, local and other searches, in the event of a sale.
VIEWING
Strictly through the vendors agents GOADSBY
OPENING HOURS
MON - FRI 8:45AM - 6:00PM, SAT 8:45AM - 5:00PM
DRAFT DETAILS
We are awaiting verification of these details by the seller(s).
Brochures
BrochureCouncil TaxA payment made to your local authority in order to pay for local services like schools, libraries, and refuse collection. The amount you pay depends on the value of the property.Read more about council tax in our glossary page.
Band: D
Headbourne Worthy
NEAREST STATIONS
Distances are straight line measurements from the centre of the postcode- Winchester Station1.6 miles
- Shawford Station4.7 miles
About the agent
Goadsby Estate Agents arrived in Winchester in 2008 and occupies a prime position on Jewry Street, which is only a short walk from the bustling high street of this beautiful city and the railway station. The office caters for the ever expanding sales, lettings and commercial markets and is supported by our network of 17 offices including those in nearby Southampton, Eastleigh and Chandler's Ford.
Our Sales Department is run by Branch Manager Andrew Mathys, who has a sound knowledge of t
Notes
Staying secure when looking for property
Ensure you're up to date with our latest advice on how to avoid fraud or scams when looking for property online.
Visit our security centre to find out moreDisclaimer - Property reference 1126452. The information displayed about this property comprises a property advertisement. Rightmove.co.uk makes no warranty as to the accuracy or completeness of the advertisement or any linked or associated information, and Rightmove has no control over the content. This property advertisement does not constitute property particulars. The information is provided and maintained by Goadsby, Winchester. Please contact the selling agent or developer directly to obtain any information which may be available under the terms of The Energy Performance of Buildings (Certificates and Inspections) (England and Wales) Regulations 2007 or the Home Report if in relation to a residential property in Scotland.
*This is the average speed from the provider with the fastest broadband package available at this postcode. The average speed displayed is based on the download speeds of at least 50% of customers at peak time (8pm to 10pm). Fibre/cable services at the postcode are subject to availability and may differ between properties within a postcode. Speeds can be affected by a range of technical and environmental factors. The speed at the property may be lower than that listed above. You can check the estimated speed and confirm availability to a property prior to purchasing on the broadband provider's website. Providers may increase charges. The information is provided and maintained by Decision Technologies Limited. **This is indicative only and based on a 2-person household with multiple devices and simultaneous usage. Broadband performance is affected by multiple factors including number of occupants and devices, simultaneous usage, router range etc. For more information speak to your broadband provider.
Map data ©OpenStreetMap contributors.





