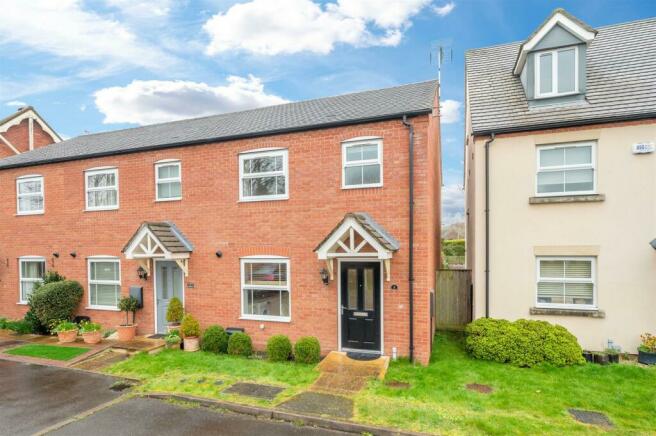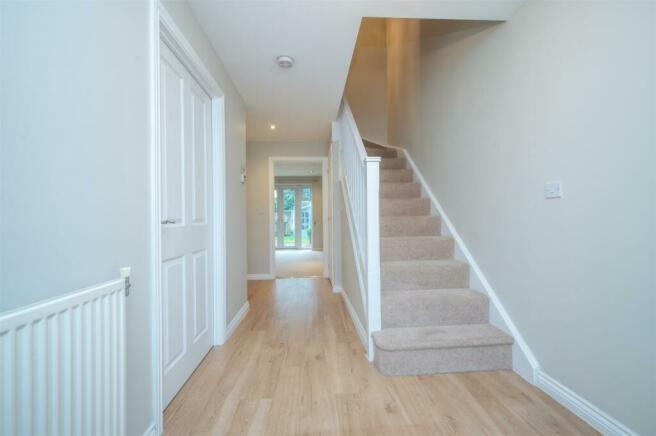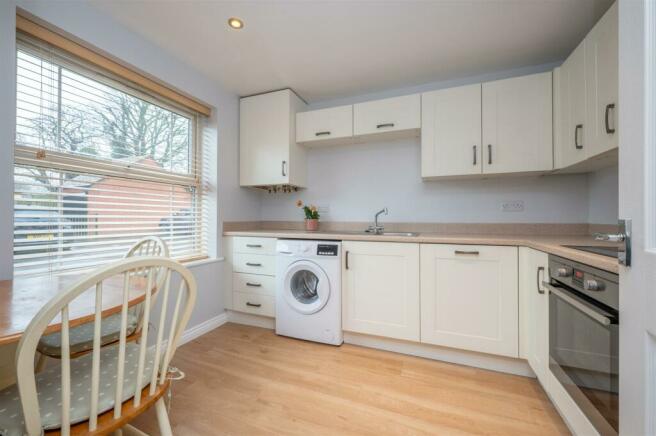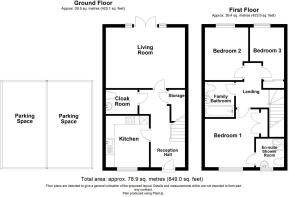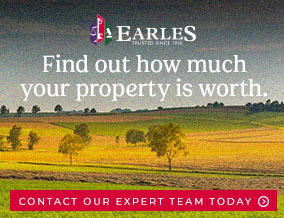
Market Way, Henley-In-Arden

Letting details
- Let available date:
- Ask agent
- Deposit:
- £1,725A deposit provides security for a landlord against damage, or unpaid rent by a tenant.Read more about deposit in our glossary page.
- Min. Tenancy:
- Ask agent How long the landlord offers to let the property for.Read more about tenancy length in our glossary page.
- Let type:
- Long term
- Furnish type:
- Ask agent
- Council Tax:
- Ask agent
- PROPERTY TYPE
Terraced
- BEDROOMS
3
- BATHROOMS
2
- SIZE
851 sq ft
79 sq m
Key features
- Well-Presented End Of Terrace Property
- With Three Bedrooms
- Two Bathrooms
- Good-Sized Lounge
- Breakfast Kitchen
- Downstairs WC
- Private Rear Garden
- Parking For Two Cars
- Close To Amenities
- AVAILABLE NOW
Description
The popular and picturesque former market town of Henley-in-Arden provides both primary and secondary schools, a range of shopping and recreational facilities, a number of pubs and restaurants (including The Mount by Glynn Purnell, which has been awarded two "AA" rosettes), dentist, and medical centre. The property is also conveniently located for major road and rail networks, with the M40 (J16) and M42 (J3A) motorways located just 3.5 miles and 5.5 miles respectively, and the railway station offering regular trains to Birmingham City Centre and Stratford-upon-Avon.
The property is set back from the road and approached via paved pathway with a lawned area to either side. The composite front door, with canopy storm porch above, opens into:
Entrance Hall - 4.70m x 2.10m (15'5" x 6'10") - Staircase rising to the first floor, door to understairs storage cupboard, and radiator. Door into:
Breakfast Kitchen - 3.10m x 2.60m (10'2" x 8'6") - UPVC double glazed window to the front, fitted kitchen with a range of Shaker-style wall, drawer and base units with roll top work surfaces and matching upstands over, inset single bowl/single drainer stainless steel sink with chrome mixer tap over, built-in “AEG” electric oven, inset 4-ring “AEG” electric hob with stainless steel splashback panel and extractor fan over, space for a fridge-freezer, space and plumbing for a washer/dryer, and wall mounted “Ideal” gas-fired combination boiler.
Downstairs Wc - 1.90m x 1.50m (6'2" x 4'11") - Low level WC, pedestal wash hand basin, extractor fan, tiling to splashback areas, and radiator.
Lounge - 4.70m x 3.60m (15'5" x 11'9") - UPVC double glazed French doors leading to the rear garden, feature fire surround with marble hearth and inset electric fire, and radiator.
First Floor Landing - With radiator. Door into:
Bedroom One - 3.10m (to front of wardrobes) x 2.90m (plus doorwa - UPVC double glazed window to the front, built-in wardrobe with hanging rail, shelving and drawers, and radiator. Door into:
En-Suite Shower Room - 1.80m x 1.70m (5'10" x 5'6") - Obscure UPVC double glazed window to the front, 3-piece suite comprising; shower cubicle with sliding glazed doors and mains fed shower over, low level WC, pedestal wash hand basin with chrome hot-and-cold taps over, extractor fan, shaver point, tiling to splashback areas, and chrome ladder-style heated towel rail.
Bedroom Two - 3.20m x 2.60m (max) (10'5" x 8'6" (max)) - UPVC double glazed window to the rear, built-in wardrobe with hanging rail and shelving, and radiator.
Bedroom Three - 3.10m (max)/2.00m (min) x 2.00m (10'2" (max)/6'6" - L-shaped; with UPVC double glazed window to the rear, built-in wardrobe with hanging rail and shelving, and radiator.
Family Bathroom - 2.10m x 1.80m (6'10" x 5'10") - 3-piece suite comprising; panelled bath with glass screen, electric shower and chrome hot-and-cold taps over, low level WC, pedestal wash hand basin with chrome hot-and-cold taps over, extractor fan, tiling to splashback areas, and radiator.
Rear Garden - Paved patio and lawned areas with a range of mature shrubs, bound on all sides by timber fencing.
Parking - To the front of the property, there is allocated parking for two vehicles.
Additional Information - Services:
Mains drainage, electricity, gas and water are connected to the property. The heating is via a gas-fired combination boiler, which is located in the breakfast kitchen.
Council Tax:
Stratford-on-Avon District Council - Band D
Viewing:
Strictly by prior appointment with Earles / ).
A holding deposit, equivalent to 1 week's rent, is required.
A dilapidations deposit, equivalent to 5 week's rent, is applicable - this will be registered through the TDS (
Earles is a Trading Style of 'John Earle & Son LLP' Registered in England. Company No: OC326726 for professional work and 'Earles Residential Ltd' Company No: 13260015 Agency & Lettings. Registered Office: Carleton House, 266 - 268 Stratford Road, Shirley, West Midlands, B90 3AD.
Brochures
Market Way, Henley-In-ArdenBrochureCouncil TaxA payment made to your local authority in order to pay for local services like schools, libraries, and refuse collection. The amount you pay depends on the value of the property.Read more about council tax in our glossary page.
Band: D
Market Way, Henley-In-Arden
NEAREST STATIONS
Distances are straight line measurements from the centre of the postcode- Henley-in-Arden Station0.3 miles
- Wooton Wawen Station1.5 miles
- Danzey Station3.1 miles
About the agent
Moving house is a demanding personal experience. On average, most of us may only move house once or twice in a lifetime and therefore we have a limited amount of experience and first hand knowledge.
Earles, an independent firm of Chartered Surveyors, Auctioneers and Estate Agents have a considerable amount of experience in helping people market their properties and achieve a sale, in what can only be described as current challenging market conditions.
Although we have a tradition
Industry affiliations



Notes
Staying secure when looking for property
Ensure you're up to date with our latest advice on how to avoid fraud or scams when looking for property online.
Visit our security centre to find out moreDisclaimer - Property reference 32973535. The information displayed about this property comprises a property advertisement. Rightmove.co.uk makes no warranty as to the accuracy or completeness of the advertisement or any linked or associated information, and Rightmove has no control over the content. This property advertisement does not constitute property particulars. The information is provided and maintained by Earles, Henley In Arden. Please contact the selling agent or developer directly to obtain any information which may be available under the terms of The Energy Performance of Buildings (Certificates and Inspections) (England and Wales) Regulations 2007 or the Home Report if in relation to a residential property in Scotland.
*This is the average speed from the provider with the fastest broadband package available at this postcode. The average speed displayed is based on the download speeds of at least 50% of customers at peak time (8pm to 10pm). Fibre/cable services at the postcode are subject to availability and may differ between properties within a postcode. Speeds can be affected by a range of technical and environmental factors. The speed at the property may be lower than that listed above. You can check the estimated speed and confirm availability to a property prior to purchasing on the broadband provider's website. Providers may increase charges. The information is provided and maintained by Decision Technologies Limited.
**This is indicative only and based on a 2-person household with multiple devices and simultaneous usage. Broadband performance is affected by multiple factors including number of occupants and devices, simultaneous usage, router range etc. For more information speak to your broadband provider.
Map data ©OpenStreetMap contributors.
