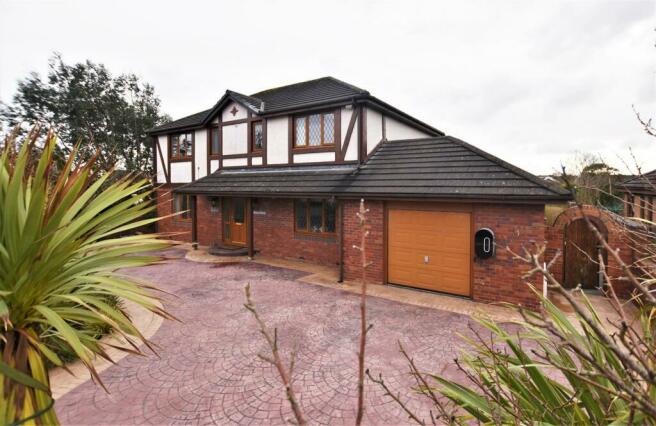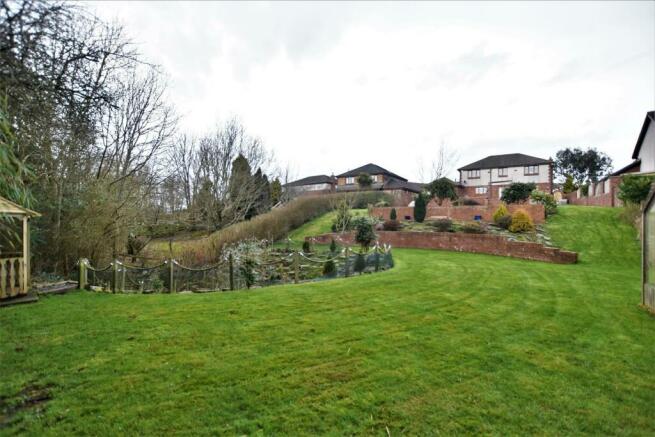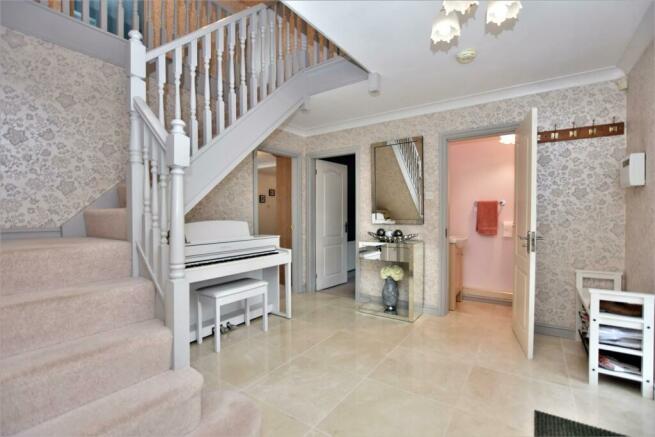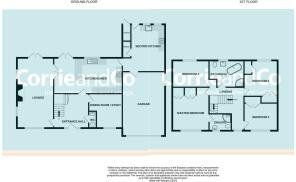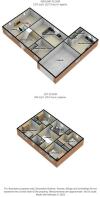
The Crescent, Barrow-In-Furness
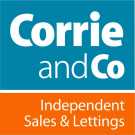
Letting details
- Let available date:
- Ask agent
- Deposit:
- £2,076A deposit provides security for a landlord against damage, or unpaid rent by a tenant.Read more about deposit in our glossary page.
- Min. Tenancy:
- Ask agent How long the landlord offers to let the property for.Read more about tenancy length in our glossary page.
- Let type:
- Long term
- Furnish type:
- Unfurnished
- Council Tax:
- Ask agent
- PROPERTY TYPE
Detached
- BEDROOMS
4
- BATHROOMS
2
- SIZE
Ask agent
Key features
- Ideal Family Home
- Sought After Location
- Tasteful Décor
- Two Kitchens
- Ample Off Road Parking
- Bathroom, En-suite & WC
- Approximately One Third of an Acre Plot
- Integral Garage with EV Charging Point
- GCH and UPVC Double Glazing
- Council Tax Band - F
Description
Approach - Positioned imposingly within The Crescent the house boasts an impressive horseshoe driveway with walled gardens and mature tropical planting. The driveway leads to the main house which has been constructed in a Tudor manor house style. An external Porsche Electric Vehicle charging point is mounted to the front of the garage.
Entrance Hallway - 3.63 x 3.47 (11'10" x 11'4" ) - There is a large hallway welcoming you into the property which provides access to the lounge, staircase, kitchen and WC. There is Marble tiled flooring which has been imported from Spain and flows through to the reception room, WC and study.
Lounge - 3.79 x 7.28 (12'5" x 23'10" ) - The lounge has triple aspect windows, cream painted walls and boasts a multi fuel open fire with local Burlington Slate mantle and hearth. There are French doors to the rear patio area and garden, and French doors to the kitchen diner.
Kitchen Diner - 7.07 x 3.67 (23'2" x 12'0" ) - The kitchen diner has been fitted with traditional Oak style wall and base units with quartz worksurfaces and a breakfast bar area. The integrated appliances include a Neff double oven, Baumatic coffee machine, Indesit microwave, wine cooler, Neff induction hob and a dishwasher. There is also space for freestanding appliances and double doors to the patio garden area.
Second Kitchen - 4.88 x 3.14 (16'0" x 10'3" ) - The kitchen has been fitted with engineered Oak flooring and cream traditional wall and base units with solid oak worksurfaces with integrated single oven, five ring gas hob, Belfast sink with traditional mixer tap. There is also plumbing for a washing machine space for a fridge freezer and access to the pantry and garage with a PVC door to the rear patio and garden area. This is an ideal second kitchen for entertaining, garden parties or home industry.
Ground Floor Wc - 0.79 x 1.78 (2'7" x 5'10" ) - Neutral décor with a low level flush WC and a wash hand vanity basin.
Dining Room/Study - 3.49 x 3.48 (11'5" x 11'5" ) - Tasteful décor with covings and complimentary carpeting. This is a most useful and versatile space and could be used as a study, dining room or play room.
Landing - 3.51 x 1.31 (11'6" x 4'3" ) - Tastefully decorated throughout with complimentary cream carpeting and gallery landing.
Master Bedroom - 3.78 x 4.44 (12'4" x 14'6" ) - Situated to the front elevation with built in mirrored wardrobes, cream carpet and painted walls.
En-Suite To Master - 2.38 x 1.71 (7'9" x 5'7" ) - The en-suite has been fitted with a three piece suite comprising of a low level flush WC, wood effect vanity basin and an integrated shower cubicle with side jets and speaker system. Tiled flooring and neutral décor.
Bedroom Two - 3.31 x 3.49 (10'10" x 11'5" ) - Cream carpet with neutral décor and situated to the rear elevation.
Bedroom Three - 3.28 x 3.49 (10'9" x 11'5" ) - Situated to the rear elevation with Cream carpet and neutral décor with built in wardrobes.
Bedroom Four - 3.77 x 2.58 (12'4" x 8'5" ) - Neutral décor with cream carpet and situated front elevation.
Bathroom - 2.28 x 3.50 (7'5" x 11'5" ) - The bathroom has a four piece suite comprising of a low level flush WC, large dark wood effect vanity basin with mono tap, fully tiled chrome shower enclosure with thermostatic rainwater shower head with a matching wall hung cabinet and a free standing traditional bath with integrated mixer tap. Tiled flooring and painted in a pale blue finish.
Integral Garage - 6.63 x 4.40 (21'9" x 14'5" ) - Electric up and over garage door with power and a loft space. Access to the secondary kitchen.
Gardens - Multiple access from the house lead out on to the raised terrace which provides an impressive amount of space to enjoy and entertain. Steps descend to the rolling lawns which are divided in to two levels with raised brick built flower beds defining the spaces. The lower lawn also contains points of interest. There is a quaint country style rockery with wooden bridge and tucked away at the end of the garden is a timber gazebo and greenhouse.
Brochures
The Crescent, Barrow-In-FurnessCouncil TaxA payment made to your local authority in order to pay for local services like schools, libraries, and refuse collection. The amount you pay depends on the value of the property.Read more about council tax in our glossary page.
Band: F
The Crescent, Barrow-In-Furness
NEAREST STATIONS
Distances are straight line measurements from the centre of the postcode- Dalton Station1.4 miles
- Barrow-in-Furness Station1.8 miles
- Roose Station2.0 miles
About the agent
Our professional approach and expertise is renowned and we will always go the extra mile for clients. Whether you are a landlord, a private tenant, commercial company looking for help letting, want to find rental property, we can assist. We are also mange serviced accommodation. Our biggest strength is the genuinely warm, friendly and professional approach that we offer all of our clients.
Adhering to a strict code of practice, we provide both Landlor
Industry affiliations


Notes
Staying secure when looking for property
Ensure you're up to date with our latest advice on how to avoid fraud or scams when looking for property online.
Visit our security centre to find out moreDisclaimer - Property reference 32420458. The information displayed about this property comprises a property advertisement. Rightmove.co.uk makes no warranty as to the accuracy or completeness of the advertisement or any linked or associated information, and Rightmove has no control over the content. This property advertisement does not constitute property particulars. The information is provided and maintained by Corrie and Co Ltd, Barrow In Furness. Please contact the selling agent or developer directly to obtain any information which may be available under the terms of The Energy Performance of Buildings (Certificates and Inspections) (England and Wales) Regulations 2007 or the Home Report if in relation to a residential property in Scotland.
*This is the average speed from the provider with the fastest broadband package available at this postcode. The average speed displayed is based on the download speeds of at least 50% of customers at peak time (8pm to 10pm). Fibre/cable services at the postcode are subject to availability and may differ between properties within a postcode. Speeds can be affected by a range of technical and environmental factors. The speed at the property may be lower than that listed above. You can check the estimated speed and confirm availability to a property prior to purchasing on the broadband provider's website. Providers may increase charges. The information is provided and maintained by Decision Technologies Limited.
**This is indicative only and based on a 2-person household with multiple devices and simultaneous usage. Broadband performance is affected by multiple factors including number of occupants and devices, simultaneous usage, router range etc. For more information speak to your broadband provider.
Map data ©OpenStreetMap contributors.
