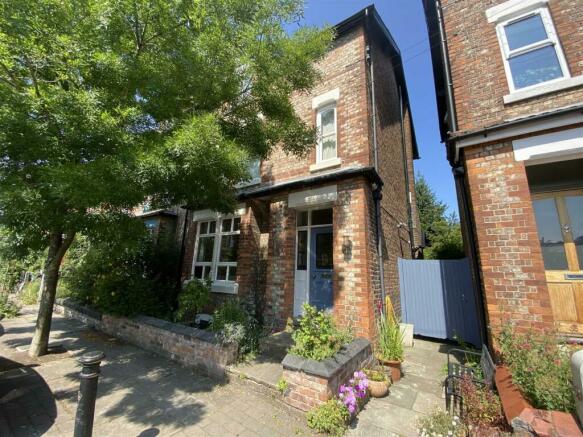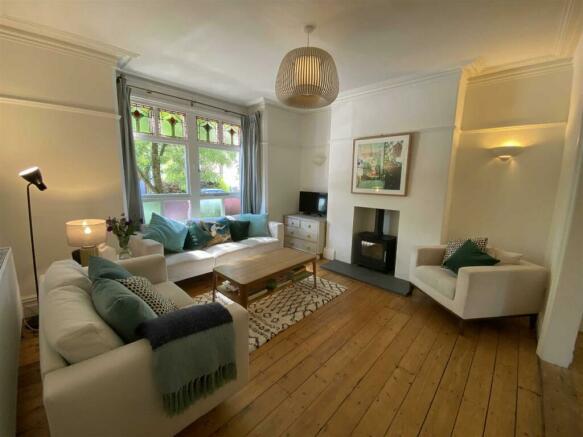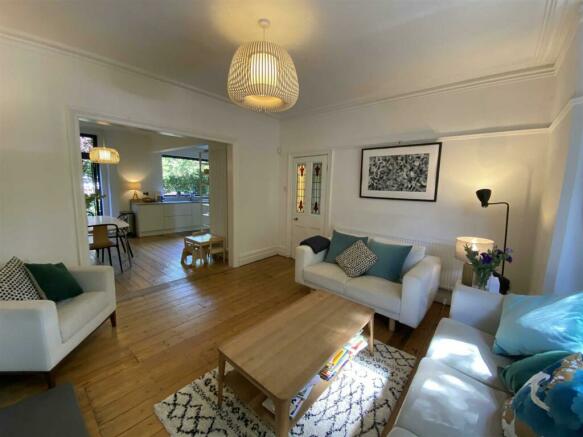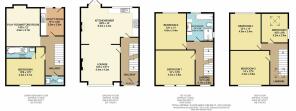
Napier Road, Chorlton

- PROPERTY TYPE
Semi-Detached
- BEDROOMS
6
- BATHROOMS
3
- SIZE
2,170 sq ft
202 sq m
- TENUREDescribes how you own a property. There are different types of tenure - freehold, leasehold, and commonhold.Read more about tenure in our glossary page.
Freehold
Key features
- A elegant and well presented period semi-detached property
- Versatile family accommodation over four floors
- Three reception rooms
- 6 bedrooms and 2.5 bathrooms
- Popular road well placed for village centre & amenities
- Superbly landscaped rear garden
- Move-in ready condition
- Ideally placed for all amenities and transport links
Description
Covered Porch - Twin porch lights, opening to:
Entrance Hall - Front door and side windows with stained glass panels, stripped wood flooring, period style central heating radiator, coved ceiling.
Lounge - 14'5" X 13'11" - Double glazed window with feature stained glass panels, central heating radiator, stripped wood flooring, coved ceiling, two wall light points, door to hallway with stained glass panels, chimney breast with slate hearth with Heta cast iron wood burning stove within. Archway to:
Open Plan Dining Kitchen - 20'6" X 10'1" - Fitted with a range of units comprising: white doors and white granite worktops with up-stands, inset stainless steel sink unit with brush steel mixer tap, pan drawers, integrated Neff full height fridge and integrated freezer, inset stainless steel Smeg five ring gas hob with extractor hood over and Bosch electric fan assisted oven and grill beneath, integrated AEG dishwasher, recessed ceiling lighting, large triple glazed single pane picture window with views over the rear garden, triple glazed French doors opening on to the rear garden, stripped wood flooring, coved ceiling and picture rail, to dining area with cast iron fireplace and tiled hearth and built in original cupboards with pine doors, vertical central heating radiator.
Fully Converted Lower Ground Floor -
Hallway - 13'2" X 5'7" - Cupboard housing the Vaillant gas fired combination central heating boiler, period style central heating radiator, recessed ceiling lighting, wood effect laminate flooring.
Cloakroom/Wc - 5'7" X 3'3" - Fitted with a Duravit suite comprising: wash hand basin with brush steel mixer tap set on a wash stand with storage, wood effect laminate flooring, recessed ceiling lighting, extractor fan.
Guest Suite/Bedroom Six - 13'8" (max) X 9'7" (extending to 13'10" ) - Double glazed window to front aspect, wood effect laminate flooring, recessed ceiling lighting, period style central heating radiator, storage and gas meter cupboards, door to:
En Suite Bathroom - 10'5" X 3'7" - Fitted with a Duravit suite comprising: shower/bath with glass shower screen and bath mixer tap, pedestal wash hand basin with mixer tap, low level wc, part tiled walls, ladder towel radiator, wood effect laminate flooring, extractor fan, recessed ceiling lighting.
Play Room/Store Room - 14'8" X 10'8" - Recessed ceiling lighting, vertical central heating radiator, wood effect laminate flooring.
Utility Room - 9'11" X 8'6" - Double glazed window to rear aspect, double glazed door opening to rear garden, wood effect laminate flooring, plumbing for washing machine, satin white base storage units with concrete effect work top over and stainless steel sink unit with brushed steel mixer tap. Additional built in freezer, extractor fan, recessed ceiling lighting.
First Floor -
Landing - 15'8" X 6'0" - Double glazed sash window to front aspect, stripped wood flooring, spindle staircase to second floor, central heating radiator.
Bedroom One - 14'0" X 12'6" - Double glazed sash window to front aspect, central heating radiator, coved ceiling and picture rail, built in wardrobe with hanging rail with storage cupboards over.
Bedroom Two - 13'6" X 11'0" - Double glazed sash window with views over the rear garden, central heating radiator, picture rail, built in wardrobe with drawers and hanging rails and storage cupboards over.
Bathroom - 10'4" X 9'0" - Fitted with a Duravit suite comprising: panelled bath with bath mixer/shower spray, large shower with sliding glass doors and thermostatic fittings, double wash basin with brush steel mixer taps set within vanity unit with drawers beneath and Fired Earth tiled splash back over, low level wc, ladder towel radiator, recessed ceiling lighting, extractor fan, double glazed window to rear aspect, part tiled walls, marble tiled flooring.
Second Floor -
Landing. - 15'8" X 6'0" - Double glazed skylight window, stripped wood flooring, central heating radiator.
Bedroom Three - 14'0" X 12'6" - Double glazed window to front aspect, central heating radiator.
Bedroom Four - 13'7" X 10'8" - Double glazed window with views over the rear garden, central heating radiator.
Bedroom Five - 10'5" X 9'2" - Velux double glazed skylight window with blinds, double glazed window to side aspect, central heating radiator.
Outside -
Gardens - Garden to the front of the property with shrubs and plants with York stone flagged pathway, brick wall boundary, cold water tap, security lighting, side path with gate leading through the rear garden. The garden to the rear of the property is beautifully presented and landscaped with areas of established flower borders, shrubs and plants, artificial lawned play areas, block paved patio area. Walled, screened, fenced and enclosed and offering a good degree of privacy. Raised brick built flower and plant beds, cold water tap, wrought iron railings and wrought iron gate with steps down to the lower ground floor accommodation.
Solar Panels - Please note solar panels have been installed to the property providing F.I.T. (feed in tariff payments).
Brochures
Napier Road, ChorltonJordan Fishwick detailsCouncil TaxA payment made to your local authority in order to pay for local services like schools, libraries, and refuse collection. The amount you pay depends on the value of the property.Read more about council tax in our glossary page.
Band: D
Napier Road, Chorlton
NEAREST STATIONS
Distances are straight line measurements from the centre of the postcode- Chorlton0.2 miles
- St Werburgh's Road Station0.5 miles
- Barlow Moor Road Tram Stop0.6 miles
About the agent
Jordan Fishwick Estate and Letting Agents are one of the region's leading independent estate agents with offices in Manchester city Centre, Cheshire, South Manchester and Derbyshire with twelve offices in total.
Our Award Winning Chorlton office occupies a prominent position within the heart of Chorlton village. The office was opened by Director Harry Ignatowicz in 2004 and has navigated huge changes in the market and strengthened their position as the leading agent in the area. Providi
Industry affiliations



Notes
Staying secure when looking for property
Ensure you're up to date with our latest advice on how to avoid fraud or scams when looking for property online.
Visit our security centre to find out moreDisclaimer - Property reference 32832233. The information displayed about this property comprises a property advertisement. Rightmove.co.uk makes no warranty as to the accuracy or completeness of the advertisement or any linked or associated information, and Rightmove has no control over the content. This property advertisement does not constitute property particulars. The information is provided and maintained by Jordan Fishwick, Chorlton. Please contact the selling agent or developer directly to obtain any information which may be available under the terms of The Energy Performance of Buildings (Certificates and Inspections) (England and Wales) Regulations 2007 or the Home Report if in relation to a residential property in Scotland.
*This is the average speed from the provider with the fastest broadband package available at this postcode. The average speed displayed is based on the download speeds of at least 50% of customers at peak time (8pm to 10pm). Fibre/cable services at the postcode are subject to availability and may differ between properties within a postcode. Speeds can be affected by a range of technical and environmental factors. The speed at the property may be lower than that listed above. You can check the estimated speed and confirm availability to a property prior to purchasing on the broadband provider's website. Providers may increase charges. The information is provided and maintained by Decision Technologies Limited.
**This is indicative only and based on a 2-person household with multiple devices and simultaneous usage. Broadband performance is affected by multiple factors including number of occupants and devices, simultaneous usage, router range etc. For more information speak to your broadband provider.
Map data ©OpenStreetMap contributors.





