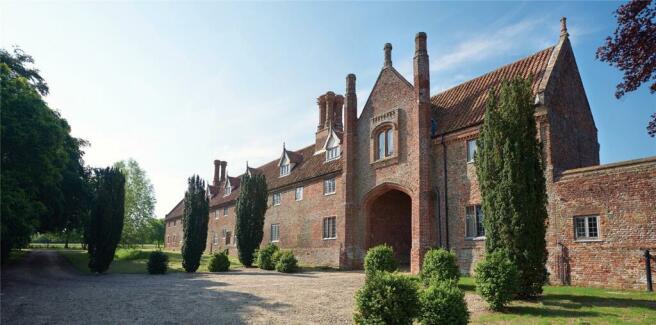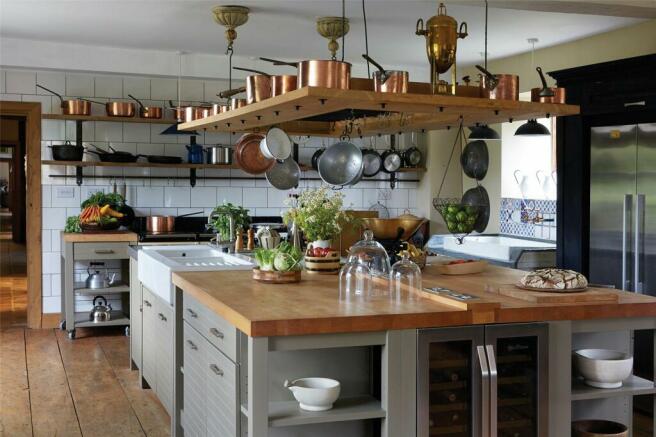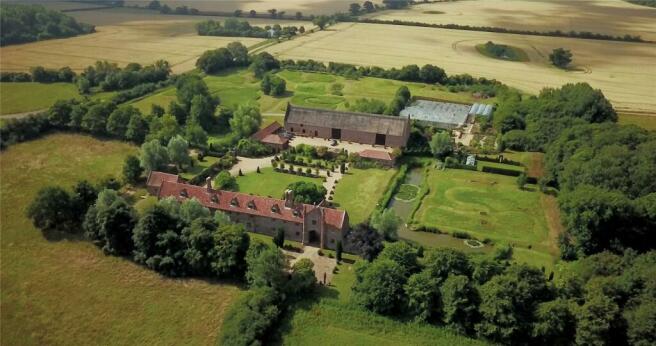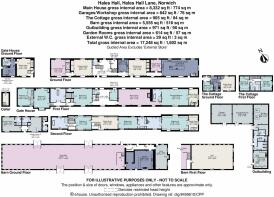
Hales Hall Lane, Hales Green, Norwich, Norfolk, NR14

- PROPERTY TYPE
Detached
- BEDROOMS
7
- BATHROOMS
7
- SIZE
Ask agent
- TENUREDescribes how you own a property. There are different types of tenure - freehold, leasehold, and commonhold.Read more about tenure in our glossary page.
Freehold
Key features
- 7 reception rooms
- 7 bedrooms
- The Gate House, The Cottage and The Garden Rooms
- Grade I listed Tudor barn
- Moat and grounds of about 9 acres
Description
Description
There has been a house on this site for upwards of 1,000 years. The present house and barn were built by Sir James Hobart in 1478 and the house we see now is a surviving wing of this great Tudor house, which was restored in 1971 and refurbished more recently by previous owners.
Situated in the grounds to the south of the main house is the Great Barn, at 184ft the largest brick built Tudor barn in England. This was also restored and was reroofed in 1996. The barn has become a deservedly wonderful venue for events ( with current planning permission for up to forty-eight weddings per year and a significant income can be generated from this.
The Property
The property underwent further extensive restoration and refurbishment around 2014 which was carried out by previous owners to the highest standards. This included total overhaul and restoration of the main 1601 roof, which was retiled with the reinstatement of thirteen dormer windows to the north and south sides, rebuilding of the original Tudor chimneys in Tudor bricks, reinstatement of seven bricked in windows with new oak frames and leaded lights to match the originals, rewiring throughout, installing a five amp lighting circuit in all rooms and an LED lighting system, and re-plumbing throughout with cast iron radiators in the principal rooms. Internally, all the walls were insulated and re-plastered in lime plaster with 50mm of internal wall insulation and 150mm of insulation throughout the new roof. A magnificent custom-built kitchen with an Aga was installed and with the provision of seven new bathrooms; five of which have cast iron roll top baths with marble vanity units, together with power showers in custom-made shower enclosures by Hans Grohe & Philip Starck WCs. In addition, a new oak staircase rising to all three floors was installed and a new drainage system with a Klargester sewerage treatment installed at the main house as well as an industrial septic tank system for the lavatories associated with the barn. Between 2017 and 2020 the property has been redecorated throughout. A new roof was completed on the Cottage, a new generator was purchased for the property and an electric
front gate added. Handcrafted wooden signage has been added across the estate in keeping with the Hales Hall branding and a stunning external lighting scheme has been created to show off the buildings and gardens to dramatic effect at night.
The Grounds
The house is approached from the east via a gravelled drive lined by a mixed avenue of maple, oak, chestnut and copper beech trees. The drive divides with a spur off to the left towards the Great Barn. The main drive leads through oak entrance gates and sweeps around to the south front of the house which overlooks the main formal gardens. The drive also divides and leads round to the Gate House Cottage and to the north of the house.
The gardens and grounds of Hales Hall are an outstanding feature and are arranged as follows; the main formal gardens lie to the south of the house and are extensively laid to lawn with a great variety of elaborately trimmed yew and box topiary. There are various ornamental trees including mulberry and magnolia. The drive curves round and leads under the Gate House Cottage joining with the north drive where there is a further extensive area of lawn and an avenue of beech trees with fine views over the surrounding meadow and farmland. Situated to the west of the formal gardens lies part of the original moat and there is a most attractive area of formal garden extending westwards from the Gate House Cottage lined by yew hedging with boxed topiary and well stocked mixed herbaceous beds with a variety of old-fashioned rambling roses. This leads down to a seating area bordered by the moat.
The Barn
The Great Barn forms a splendid backdrop to the house situated to the north and is separated from the formal gardens by a fine red brick wall. To the north of the Great Barn, there is an extensive gravelled parking area and an oak framed cloister with stone paving. Situated to the northwest of the barn, there is a range of single storey farm buildings divided into garaging and stores and where the male and female lavatories for the use of the barn are situated. To the south of the Great Barn, there is a further gravelled parking area which has been used for additional parking. There is a well-stocked mixed orchard and an area of meadowland. The whole area in all extends to about 9 acres.
Location
Hales Hall is situated in an unspoilt rural position approached over Hales Common and surrounded by gently undulating farmland and woodland. Norwich, the Cathedral city and regional centre of East Anglia, is about 13 miles to the northwest and the Waveney Valley market towns of Beccles and Bungay are both just 5 miles. Nearby, the town of Loddon has good everyday shopping facilities and access to the south Broads Network can be gained from the River Chet, which flows into the River Yare. Southwold, on the Suffolk Heritage Coast, is about 17 miles.
There are mainline railway stations at both Norwich and closer to London, Diss (17 miles) with regular trains to London Liverpool Street with an approximate journey time of 90 minutes.
Square Footage: 8,332 sq ft
Acreage: 9 Acres
Directions
Leave Norwich on the A146 Beccles Road and after passing Loddon and the turning to Hales on the left, continue for a short distance and turn right into a small slip road signposted Wash Lane (also marked with a brown tourist sign to Hales Hall). After a short distance, turn right again and this leads
onto an unmade road which crosses over Hales Common. At the end of this road, the drive to Hales Hall will be found. The postcode for the property is NR14 6QW. However, do not rely on Sat Nav which will take you to the wrong location. Co-ordinates for the Sat Nav are 52.5102, 1.4900 or use the
directions above.
Additional Info
The Barn and Wedding Business
There is planning permission for up to forty-eight weddings per year. The last wedding undertaken took place in December 2021.
Local wedding planners were used to organise weddings, handle all enquiries and everything associated with the wedding business. For the 2021 calendar year, gross income generated from the estate including both weddings and short stay lettings, totalled £493,000. Going forward, considerable potential exists to further increase returns if desired.
The barn offers an exceptional space to host events with an upper gallery at the east end of the barn acting as a chill out room for guests. The barn boasts underfloor heating with additional heating through cast iron radiators and industrial blow heaters, a fully equipped commercial kitchen, variable colour LED lighting system and sound system, a fully equipped bar with adjoining wine and beer barrel store for draft beer, plus male and female lavatories in their own adjoining block. The one hundred and eighty loop-hole windows are soundproofed with polycarbonate glazing and the entrance lobby is positioned to reduce sound breakout from the main barn. Further enhancements have been made to the barn by the current owners with the addition of large glass internal doors at the front and three beautiful oak bridges leading out to the meadow at the back.
Glasshouses totalling circa 15,000 sq ft are situated to the southwest of the Great Barn, and are currently used for informal storage, but these had been operational as a nursery business for Reads Plant Centre until 2012. Realistic potential exists for redevelopment in the short/medium term, subject to procurement of the necessary consents.
Agent's Notes
A footpath/bridle way passes along the north and east boundaries as shown marked by a dotted line on the site plan.
The shooting rights are not in hand.
The Kirby Cane Estate retains a historic right of access between points A and B on the site plan. However, a new farm access, provided outside the boundaries of the property is now used instead.
The area to the west of the moat is a Scheduled Ancient Monument.
The brochure including the photography has been provided by the vendors of Hales Hall.
Services
Mains water and electricity, private drainage system and oil and propane gas central heating system.
Local Authority
South Norfolk District Council. The property has been commercially rated. Please contact the Agent for further information.
Fixtures & Fittings
All fixtures and fittings including fitted carpets and curtains are specifically excluded from the sale, but may be available in addition, subject to separate negotiation.
Viewings
Strictly by appointment with Savills. If there is any point which is of particular importance to you, we invite you to discuss this with us, especially before you travel to view the property.
Important Notice
Savills, their clients and any joint agents give notice that:
They are not authorised to make or give any representations or warranties in relation to the property either here or elsewhere, either on their own behalf or on behalf of their client or otherwise. They assume no responsibility for any statement that may be made in these particulars. These particulars do not form part of any offer or contract and must not be relied upon as statements or representations of fact.
Any areas, measurements or distances are approximate. The text, photographs and plans are for guidance only and are not necessarily comprehensive. It should not be assumed that the property has all necessary planning, building regulation or other consents and Savills have not tested any services, equipment or facilities. Purchasers must satisfy themselves by inspection or otherwise.
Brochures
Web DetailsEnergy performance certificate - ask agent
Council TaxA payment made to your local authority in order to pay for local services like schools, libraries, and refuse collection. The amount you pay depends on the value of the property.Read more about council tax in our glossary page.
Band: G
Hales Hall Lane, Hales Green, Norwich, Norfolk, NR14
NEAREST STATIONS
Distances are straight line measurements from the centre of the postcode- Reedham (Norfolk) Station4.7 miles
- Cantley Station4.8 miles
- Beccles Station4.9 miles
About the agent
Why Savills
Founded in the UK in 1855, Savills is one of the world's leading property agents. Our experience and expertise span the globe, with over 700 offices across the Americas, Europe, Asia Pacific, Africa, and the Middle East. Our scale gives us wide-ranging specialist and local knowledge, and we take pride in providing best-in-class advice as we help individuals, businesses and institutions make better property decisions.
Outstanding property
We have been advising on
Notes
Staying secure when looking for property
Ensure you're up to date with our latest advice on how to avoid fraud or scams when looking for property online.
Visit our security centre to find out moreDisclaimer - Property reference NRS210032. The information displayed about this property comprises a property advertisement. Rightmove.co.uk makes no warranty as to the accuracy or completeness of the advertisement or any linked or associated information, and Rightmove has no control over the content. This property advertisement does not constitute property particulars. The information is provided and maintained by Savills, Norwich. Please contact the selling agent or developer directly to obtain any information which may be available under the terms of The Energy Performance of Buildings (Certificates and Inspections) (England and Wales) Regulations 2007 or the Home Report if in relation to a residential property in Scotland.
*This is the average speed from the provider with the fastest broadband package available at this postcode. The average speed displayed is based on the download speeds of at least 50% of customers at peak time (8pm to 10pm). Fibre/cable services at the postcode are subject to availability and may differ between properties within a postcode. Speeds can be affected by a range of technical and environmental factors. The speed at the property may be lower than that listed above. You can check the estimated speed and confirm availability to a property prior to purchasing on the broadband provider's website. Providers may increase charges. The information is provided and maintained by Decision Technologies Limited.
**This is indicative only and based on a 2-person household with multiple devices and simultaneous usage. Broadband performance is affected by multiple factors including number of occupants and devices, simultaneous usage, router range etc. For more information speak to your broadband provider.
Map data ©OpenStreetMap contributors.





