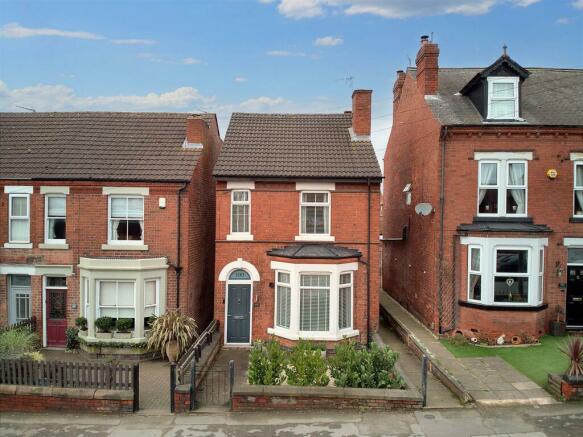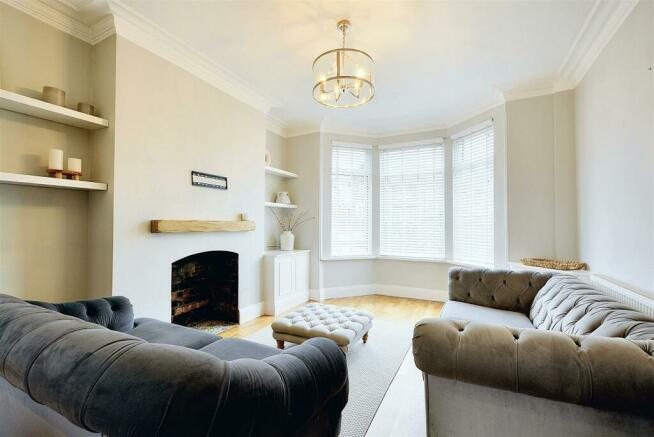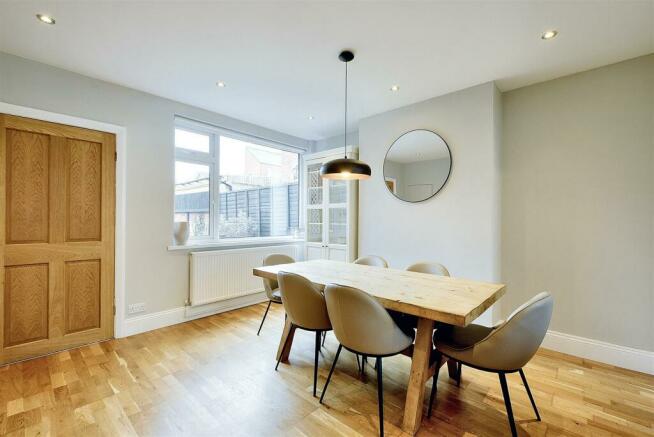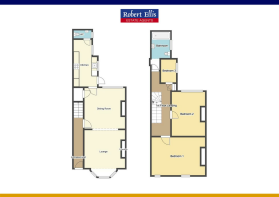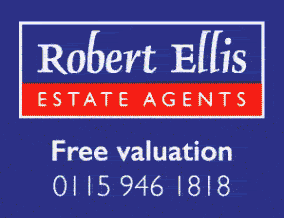
Stanton Road, Ilkeston

- PROPERTY TYPE
Detached
- BEDROOMS
3
- BATHROOMS
1
- SIZE
1,357 sq ft
126 sq m
- TENUREDescribes how you own a property. There are different types of tenure - freehold, leasehold, and commonhold.Read more about tenure in our glossary page.
Freehold
Key features
- Beautifully finished three bedroom detached house
- Large open plan dual aspect bay-fronted lounge diner
- Modern fitted kitchen with downstairs w.c
- Three bedrooms
- Bathroom with rain shower
- Bursting with period features
- Private enclosed rear garden
- Beautifully presented throughout
- No Upward chain
- Book a viewing 24/7
Description
WHAT A STUNNER! A turn of the century, traditional, bay fronted detached house, in beautiful condition, offering an eclectic mix of traditional and modern features throughout such as a modern fitted kitchen and bathroom and gas central heating whilst boasting traditional Minton tiled flooring, decorative archways and feature garden making the most of the entertaining areas. Within close proximity of good transport links, shopping facilities and schooling for all ages, we believe this property would make an ideal young family home or first time purchase and highly recommend an internal viewing.
ROBERT ELLIS ARE DELIGHTED TO MARKET THIS EXTREMELY WELL PRESENTED, TURN OF THE CENTURY TRADITIONAL BAY FRONTED THREE BEDROOM DETACHED HOUSE BEING SOLD WITH NO UPWARD CHAIN!
A stunning THREE bedroom detached property with a large dual aspect lounge diner ideal for entertaining. Beautifully presented throughout with a kitchen which is open plan to the dining room and also has a ground floor w.c for convenience for your guests. The Minton tiled floor to the entrance hall is not to be missed and the property is packed full of period features such as architraving, coving and cornicing. Mixed with the period, the property has a modern twist, with neautral decor, an elegant kitchen and up-to-date bathroom and benfitting from oak internal doors throughout.
In brief the property comprises of spacious entrance hall with a minton tile floor leading to open plan lounge diner and off this is the kitchen which is equipped with plenty of in-built appliances. To the first floor, there are three bedrooms, a family bathroom with a rain shower. Outside is an enclosed walled, private rear garden with a patio area perfect for al- fresco dining. The property must be viewed to be appreciated!
This property is conveniently located on Stanton Road being a short walk onto Ilkeston High Street and the market where you will find shops, pubs, takeaways, coffee shops and much more! There are also Schools, Ilkeston Leisure Center, Pharmacy and Opticians close by. The property is within very close proximity to great transport links into Nottingham and Derby City Centre and Ilkeston train station.
Council Tax - Erewash Borough Council Band B
Entrance Hall - 5.31m x 1.04m approx (17'5 x 3'5 approx) - The entrance hall has the original Minton tiled flooring, composite door to the front, window archway with the house number above the front door, ceiling light, radiator and integrated doormat, architrave and coving.
Living Room - 4.32m x 3.84m approx (14'2 x 12'7 approx) - Having a UPVC double glazed bay window to the front, wooden flooring, ceiling light, recessed chimney breast with wooden mantle and alcoves, TV point, radiator, cornice to the ceiling.
Dining Room - 3.96m x 3.94m approx (13' x 12'11 approx) - With a large double glazed window to the rear, wooden flooring, built-in storage cupboard, radiator, recessed spotlights and is open to:
Kitchen - 4.55m x 2.29m approx (14'11 x 7'6 approx) - The kitchen has a range of fitted wall and base units with work surfaces above, UPVC double glazed door to the rear, two UPVC double glazed windows overlooking the garden, feature tiled flooring, ceiling spotlights, modern tall radiator, range of grey Shaker style wall and base units with white splashback tiles, marble effect work surfaces, inset white sink with swan neck mixer tap, integrated oven and hob with extractor hood over, integrated fridge freezer and dishwasher, space and plumbing for a washing machine.
Ground Floor W.C. - 1.73m x 0.89m approx (5'8 x 2'11 approx) - Having an opaque UPVC double glazed window to the rear, feature patterned tiled flooring, ceiling spotlights, radiator and a low level dual flush w.c. and a wall mounted wash hand basin with stainless steel mixer tap and tiled splashback.
First Floor Landing - 6.05m x 2.11m approx (19'10 x 6'11 approx) - With carpeted flooring, feature ceiling light, balustrade, loft hatch and doors to:
Bedroom 1 - 4.93m x 3.56m approx (16'2 x 11'8 approx) - Having two UPVC double glazed windows to the front, carpeted flooring, two radiators, cornice to the ceiling and ample plus sockets.
Bedroom 2 - 3.99m x 3.05m approx (13'1 x 10' approx) - Having a UPVC double glazed window to the rear, wooden flooring, ceiling light, radiator and picture rail.
Bedroom 3 - 2.11m x 1.55m approx (6'11 x 5'1 approx) - Having a UPVC double glazed window to the side, wooden flooring, ceiling light, radiator.
Bathroom - 3.53m x 1.73m approx (11'7 x 5'8 approx) - Having an obscure UPVC double glazed window to the side, tiled flooring, partially tiled walls, column radiator, low flush w.c. and a vanity style wash hand basin, panelled bath with a mains fed rainwater shower and hand held shower and a shower screen.
Outside - To the front of the property there is a low maintenance brick walled garden with a paved area leading to the front door with the remaining being pebbled, established shrub border, courtesy lighting and an iron gate to the property.
To the rear there is a stone paved patio area and pathway, lawned area, established plants and shrubs, shed and having brick and fencing to the boundaries.
OPEN DAY SATURDAY 4TH MAY 11AM-12:30PM
AN ELEGANT AND SPACIOUS THREE BEDROOM DETACHED PROPERTY WITH NO UPWARD CHAIN, MUST BE VIEWED
Brochures
Stanton Road, IlkestonBrochureCouncil TaxA payment made to your local authority in order to pay for local services like schools, libraries, and refuse collection. The amount you pay depends on the value of the property.Read more about council tax in our glossary page.
Ask agent
Stanton Road, Ilkeston
NEAREST STATIONS
Distances are straight line measurements from the centre of the postcode- Ilkeston Station1.2 miles
- Toton Lane Tram Stop3.6 miles
- Langley Mill Station3.9 miles
About the agent
Robert Ellis are the leading estate agents between Nottingham and Derby and we continue to sell and let more properties than any other estate agent in the area. We have the most experienced team of valuers and sales negotiators to help you market your property and achieve the best possible price when you decide to sell.
We are a privately owned business and are not part of a corporate organisation or a franchisee - the owners run our branches and will meet you if you are thinking of sel
Industry affiliations



Notes
Staying secure when looking for property
Ensure you're up to date with our latest advice on how to avoid fraud or scams when looking for property online.
Visit our security centre to find out moreDisclaimer - Property reference 32973931. The information displayed about this property comprises a property advertisement. Rightmove.co.uk makes no warranty as to the accuracy or completeness of the advertisement or any linked or associated information, and Rightmove has no control over the content. This property advertisement does not constitute property particulars. The information is provided and maintained by Robert Ellis, Long Eaton. Please contact the selling agent or developer directly to obtain any information which may be available under the terms of The Energy Performance of Buildings (Certificates and Inspections) (England and Wales) Regulations 2007 or the Home Report if in relation to a residential property in Scotland.
*This is the average speed from the provider with the fastest broadband package available at this postcode. The average speed displayed is based on the download speeds of at least 50% of customers at peak time (8pm to 10pm). Fibre/cable services at the postcode are subject to availability and may differ between properties within a postcode. Speeds can be affected by a range of technical and environmental factors. The speed at the property may be lower than that listed above. You can check the estimated speed and confirm availability to a property prior to purchasing on the broadband provider's website. Providers may increase charges. The information is provided and maintained by Decision Technologies Limited.
**This is indicative only and based on a 2-person household with multiple devices and simultaneous usage. Broadband performance is affected by multiple factors including number of occupants and devices, simultaneous usage, router range etc. For more information speak to your broadband provider.
Map data ©OpenStreetMap contributors.
