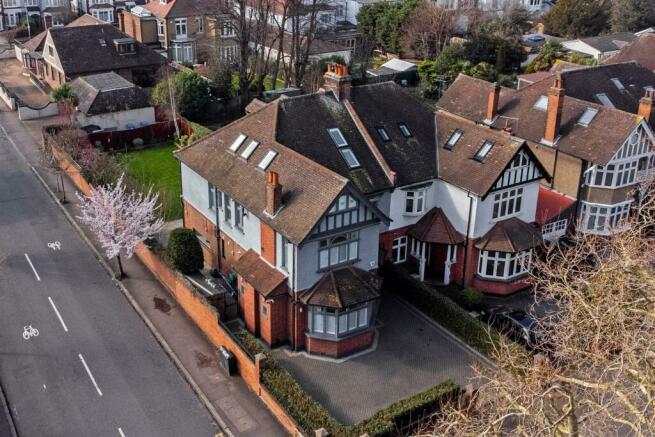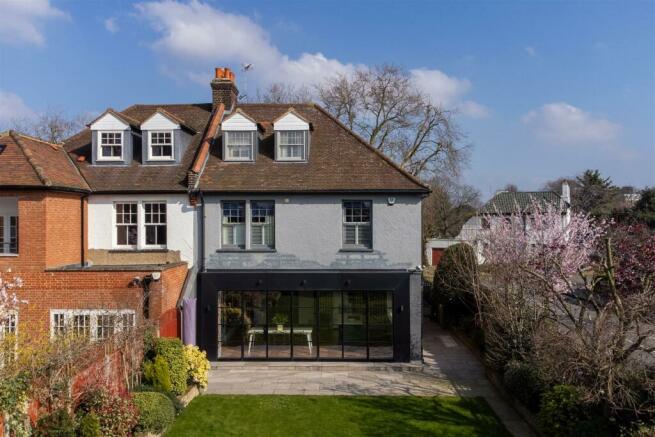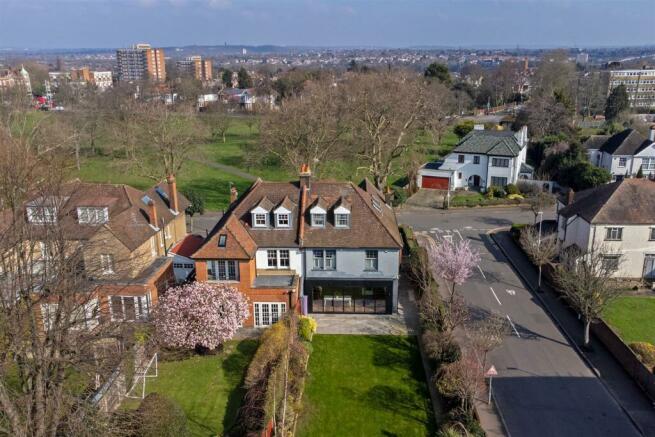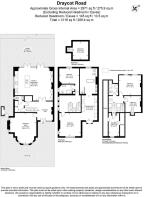Draycot Road, Wanstead
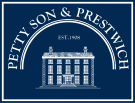
- PROPERTY TYPE
Semi-Detached
- BEDROOMS
5
- BATHROOMS
3
- SIZE
Ask agent
- TENUREDescribes how you own a property. There are different types of tenure - freehold, leasehold, and commonhold.Read more about tenure in our glossary page.
Freehold
Key features
- Gated, Five bedroom Edwardian home
- Far reaching views across George Green
- Huge kitchen/diner with separate utility room
- Redbridge Planning Ref: 3524/22
- Furnishable entrance hall
- Elegant formal reception
- Unparalleled master bedroom suite
- Luxuriously furnished with high quality detailing
- Expertly restored period features
- Unoverlooked, Landscaped South/Westerly garden
Description
Proudly positioned on 'the' corner plot where the prestigious Felstead and Draycot Roads meet, you will find this substantial, and truly stunning, Edwardian home. Within central Wanstead you can enjoy far reaching views to the front across George Green, whilst to the back the South facing garden is almost completely unoverlooked. Wanstead's Central Line Station and vibrant high street (0.1 Miles), excellent nurseries, schools and parks are all within incredibly close proximity, in addition to Forest Land and the grounds of Wanstead Park (0.7 Miles) offer year round cycling and walking routes.
This truly remarkable five bedroom Edwardian home has been adapted to offer an unparalleled level of modern style and comfort alongside the original features of this fine Edwardian home. Starting on approach, the gated driveway features an interface allowing communication from the home's boundary with panels in both the master bedroom suite and family kitchen. Once inside the home's grand, furnishable entrance hall you are immediately struck by both the proportions and quality of finish. Solid English Oak herringbone flooring runs throughout the ground floor with House of Hackney wallpaper, featuring throughout the home. Light streams through the huge, 'City Glazing' secondary glazed stained glass windows which have been painstakingly restored throughout the home, in addition to the original door. Coving has been added throughout the home to give a sense of period splendour and cohesion but has been restored in the glorious panelled reception room which features a fabulous recessed fireplace. Mounted spots in addition to a statement pendant highlight the various paintings hung within the space, altering the feel of the room as night falls.
The same can be said of the outstanding family kitchen/diner; a truly cavernous space with full width, black Crittall doors flooding the room with light from the landscaped South/Westerly garden and opening to allow the garden and kitchen to become one impressive area. A central gas flame fire in addition to combination mood lighting in both the garden and kitchen change the mood of an evening, transforming the space into the perfect place to enjoy drinks and dinner with friends and family. The functionality of the kitchen is second to none thanks to the small, clever design features added at every opportunity. A large island with storage both sides separates the cooking and dining/seating area in addition to plug and USB socket, and Elica gas hob with built in extractor. A run of wall units provides yet more storage with pull out larder cupboard, Miele dishwasher, oven, microwave oven and bin storage. Specially designed recesses ensure the large America style fridge freezer and television blend seamlessly within the room, whilst bespoke storage and shelving either side of the fireplace allow for books and toys to be tidied away. A separate Utility area behind the stairs keep the noisier tumble drier and washing machine apart from the entertaining areas, with a handy downstairs W.C with period detailing can be accessed from here in addition to a cellar that has had tiles and stud walling added.
The first floor of this magnificent home displays possibly the grandest master suite we have ever seen. Previously three double rooms, the present owners have combined these to create a huge bedroom with views over George Green leading into a walk in wardrobe with central ottoman, mood lighting and concealed fridge. The carpeting of the dressing room sits perfectly flush with the heated, marble floor of the opulent en-suite bathroom, giving a seamless flow to the crowning jewel of the master suite. Offering a huge wet room style rain shower with herringbone patterned marble tiling, double ended freestanding bath with floor mounted mixer tap, his and her sinks with wall mounted toothbrush holders, bidet, wall hung Duravit toilet and specialist lighting throughout. The opposing bedroom on this floor is a sumptuous guest suite with built in fridge and tea making facilities combined with bespoke storage and hanging space, double bedroom with views across the garden and an elegant en-suite with fireplace, Burlington bathroom suite and period tiling.
The second floor of the property has been beautifully adapted to provide three further bedrooms and a wonderful family bathroom with monochrome tiling and separate bath to shower. A single and small double, both beautifully decorated in statement wall paper sit to the front of the roof space, with a generous double sporting four handing pendant laps from the exposed beams, exposed brick wall and beautifully themed nursery wallpaper lies to the back. All bedrooms benefit from either black out roller blinds or shutters whilst the kitchen enjoys remote operated blinds over the Crittall doors.
Ensuring the outside looks as beautiful as the inside, externally the boundary wall, railings, electric gates, side and rear limestone patio were all replaced approximately four years ago. The wide side passage is gated to the rear garden adding a further layer of security and the rear garden has been landscaped to provide central lawn with raised, brick flower beds sporting a range of attractive, established shrubs and flowers, chosen for their low maintenance and year round greenery and interest. Behind the rear garden wall an additional piece of land can be used for additional off road parking but currently has full planning permission granted for an office/gyn with mezzanine level to include a shower room and kitchenette (Redbridge Planning Ref: 3524/22 - The concrete base for this is already in situ with waste pipe and conduit for cables currently laid beneath the lawn). In our opinion, the likes of this outstanding family home is rarely to be found within the area and unlikely to come on again for many years to come.
EPC RATING: E49
Council Tax Band: G
Reception Room - 6.17 x 5.41 (20'2" x 17'8") - 20' 3" x 17' 9" (6.17m x 5.41m)
Kitchen/Dining Room - 7.92m x 6.81m (26'0 x 22'4) -
Basement - 3.71m x 3.12m (12'2 x 10'3) -
Bedroom - 4.75m x 4.45m (15'7 x 14'7) -
Dressing Room - 5.11m x 3.10m (16'9 x 10'2) -
Bedroom - 4.06m x 3.15m (13'4 x 10'4) -
Bedroom - 4.60m x 4.04m (15'1 x 13'3) -
Bedroom - 3.56m x 3.25m (11'8 x 10'8) -
Bedroom - 4.88m x 2.16m (16'0 x 7'1) -
Brochures
Draycot Road, WansteadBrochureCouncil TaxA payment made to your local authority in order to pay for local services like schools, libraries, and refuse collection. The amount you pay depends on the value of the property.Read more about council tax in our glossary page.
Band: G
Draycot Road, Wanstead
NEAREST STATIONS
Distances are straight line measurements from the centre of the postcode- Wanstead Station0.2 miles
- Snaresbrook Station0.7 miles
- Redbridge Station0.8 miles
About the agent
For well over a century Petty Son and Prestwich has had a long and successful history in Wanstead and the surrounding area. The firm was founded in Leytonstone in 1908 by C. Petty, a locally renowned builder, under the style of Petty & Son. The company was then run by his son Charles, a chartered surveyor.
Petty and Son quickly grew in both size and reputation and was soon to become Petty Son & Prestwich when Harry Prestwich entered the partnership, offering services in surveying, estat
Industry affiliations



Notes
Staying secure when looking for property
Ensure you're up to date with our latest advice on how to avoid fraud or scams when looking for property online.
Visit our security centre to find out moreDisclaimer - Property reference 32971178. The information displayed about this property comprises a property advertisement. Rightmove.co.uk makes no warranty as to the accuracy or completeness of the advertisement or any linked or associated information, and Rightmove has no control over the content. This property advertisement does not constitute property particulars. The information is provided and maintained by Petty Son & Prestwich Ltd, London. Please contact the selling agent or developer directly to obtain any information which may be available under the terms of The Energy Performance of Buildings (Certificates and Inspections) (England and Wales) Regulations 2007 or the Home Report if in relation to a residential property in Scotland.
*This is the average speed from the provider with the fastest broadband package available at this postcode. The average speed displayed is based on the download speeds of at least 50% of customers at peak time (8pm to 10pm). Fibre/cable services at the postcode are subject to availability and may differ between properties within a postcode. Speeds can be affected by a range of technical and environmental factors. The speed at the property may be lower than that listed above. You can check the estimated speed and confirm availability to a property prior to purchasing on the broadband provider's website. Providers may increase charges. The information is provided and maintained by Decision Technologies Limited.
**This is indicative only and based on a 2-person household with multiple devices and simultaneous usage. Broadband performance is affected by multiple factors including number of occupants and devices, simultaneous usage, router range etc. For more information speak to your broadband provider.
Map data ©OpenStreetMap contributors.
