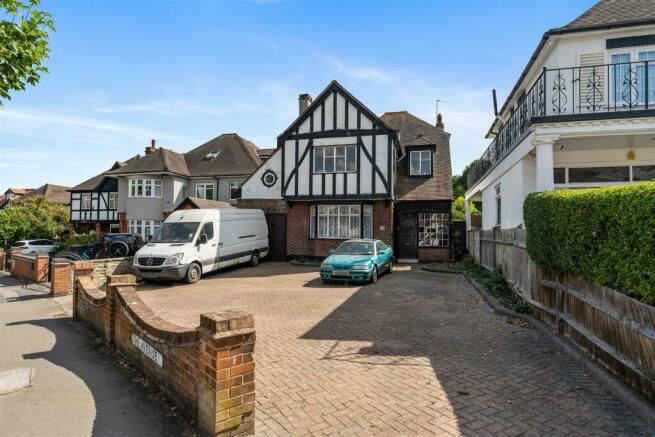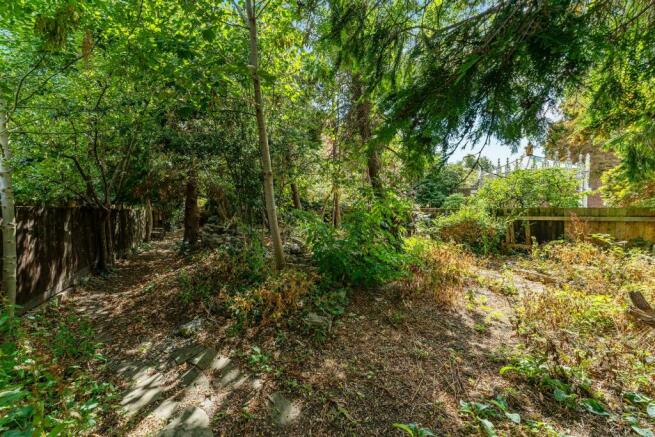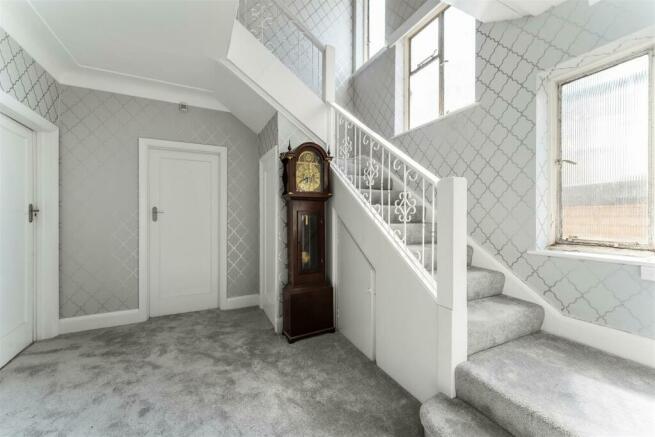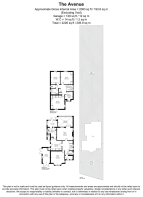The Avenue, Wanstead

- PROPERTY TYPE
Detached
- BEDROOMS
4
- BATHROOMS
1
- SIZE
Ask agent
- TENUREDescribes how you own a property. There are different types of tenure - freehold, leasehold, and commonhold.Read more about tenure in our glossary page.
Freehold
Key features
- Detached family home
- Premier road in Wanstead
- Approximately 2,083 square feet of living accommodation
- South facing garden of approximately 170 Feet
- Four bedrooms
- Three receptions and lean-to
- Downstairs W.C
- Large drive and garage
- Planning permission granted to extend
- 0.2 Miles from Wanstead High Street
Description
Regarded as one of Wanstead's most premier roads, this large family home is situated on The Avenue, a wide road lined with large homes close to Wanstead's fantastic High Street with its array of independent boutiques, bars and restaurants including Gail's bakery, The Ginger Pig and recently opened 'Must' Wine bar. Taking advantage of this location, this home benefits from being just 0.2 miles away from Wanstead's vibrant High Street and within close proximity of both Wanstead and Snaresbrook Stations (0.4 miles). The centrality of this home also lends itself to being a fantastic family home, being within a short walk of all Wanstead's excellent nurseries and schools as well as Wanstead Park (0.8 miles) with its scenic walks and bike routes.
The home itself sits on a generous plot with a deep frontage and generous driveway to the front, side access on both sides of the property and a huge 170ft (approximately) South facing garden, presenting ample opportunity to re-imagine both the inside and outside space without compromise. The ground floor currently consists of a large entrance hall providing access to three good sized receptions, small kitchen with attached utility/store area, lean-to and downstairs W.C. with additional W.C accessed via the outside garden. There is also a garage which could be used as additional parking or for extra storage.
To the first floor there are four bedrooms with a family bathroom and separate W.C, which could of course be combined to create a larger bathroom if desired. There is currently planning permission granted for a two storey front/side and two storey side/rear extension with the addition of three Juliette balconies to the first floor (as of 9th June 2022, application number 1005/22). The property is offered for sale chain free, perfect for those looking to move quickly with a purchase.
EPC Rating: D56
Council Tax Band: G
Front Reception - 4.57m x 4.39m -
Rear Reception - 5.26m x 4.19m -
Dining Room - 4.37m x 3.66m -
Dining Room. - 4.37m x 3.66m -
Kitchen - 2.97m x 2.92m -
Utility/Store Room - 3.35m x 2.06m -
Lean-To - 5m x 3.33m -
Bedroom One - 4.57m x 4.55m -
Bedroom Two - 4.22m x 4.11m -
Bedroom Three - 4.22m x 3.07m -
Bedroom Four - 2.84m x 2.59m -
Garage - 4.9m x 2.44m -
Brochures
The Avenue, WansteadBrochureEnergy performance certificate - ask agent
Council TaxA payment made to your local authority in order to pay for local services like schools, libraries, and refuse collection. The amount you pay depends on the value of the property.Read more about council tax in our glossary page.
Band: G
The Avenue, Wanstead
NEAREST STATIONS
Distances are straight line measurements from the centre of the postcode- Wanstead Station0.2 miles
- Snaresbrook Station0.4 miles
- Redbridge Station0.7 miles
About the agent
For well over a century Petty Son and Prestwich has had a long and successful history in Wanstead and the surrounding area. The firm was founded in Leytonstone in 1908 by C. Petty, a locally renowned builder, under the style of Petty & Son. The company was then run by his son Charles, a chartered surveyor.
Petty and Son quickly grew in both size and reputation and was soon to become Petty Son & Prestwich when Harry Prestwich entered the partnership, offering services in surveying, estat
Industry affiliations



Notes
Staying secure when looking for property
Ensure you're up to date with our latest advice on how to avoid fraud or scams when looking for property online.
Visit our security centre to find out moreDisclaimer - Property reference 32971172. The information displayed about this property comprises a property advertisement. Rightmove.co.uk makes no warranty as to the accuracy or completeness of the advertisement or any linked or associated information, and Rightmove has no control over the content. This property advertisement does not constitute property particulars. The information is provided and maintained by Petty Son & Prestwich Ltd, London. Please contact the selling agent or developer directly to obtain any information which may be available under the terms of The Energy Performance of Buildings (Certificates and Inspections) (England and Wales) Regulations 2007 or the Home Report if in relation to a residential property in Scotland.
*This is the average speed from the provider with the fastest broadband package available at this postcode. The average speed displayed is based on the download speeds of at least 50% of customers at peak time (8pm to 10pm). Fibre/cable services at the postcode are subject to availability and may differ between properties within a postcode. Speeds can be affected by a range of technical and environmental factors. The speed at the property may be lower than that listed above. You can check the estimated speed and confirm availability to a property prior to purchasing on the broadband provider's website. Providers may increase charges. The information is provided and maintained by Decision Technologies Limited.
**This is indicative only and based on a 2-person household with multiple devices and simultaneous usage. Broadband performance is affected by multiple factors including number of occupants and devices, simultaneous usage, router range etc. For more information speak to your broadband provider.
Map data ©OpenStreetMap contributors.




