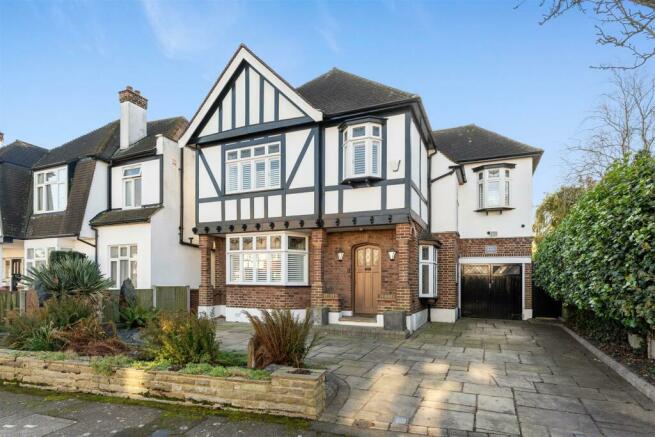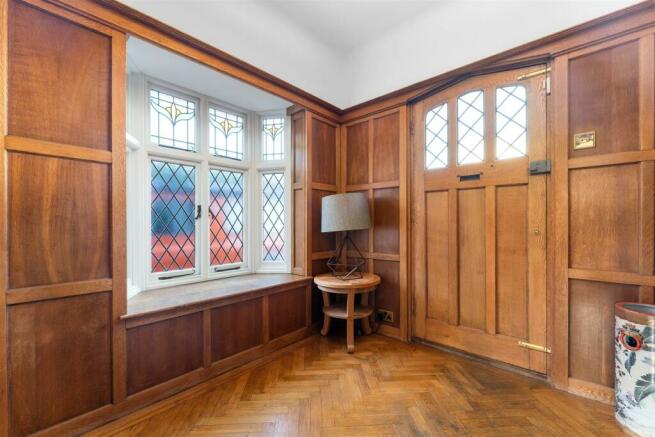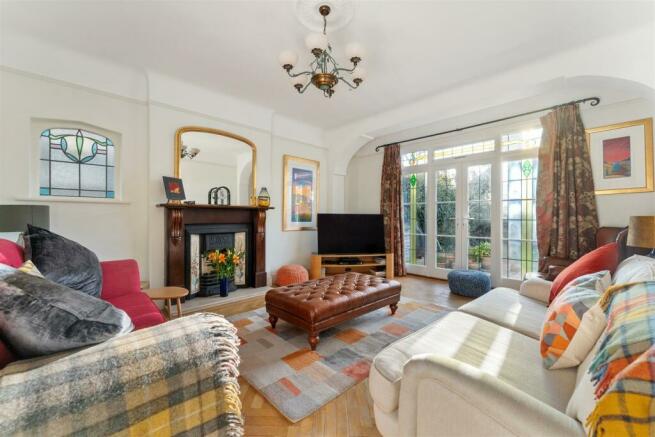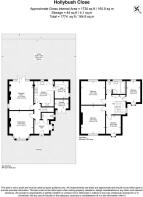Hollybush Close, Snaresbrook
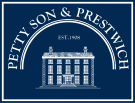
- PROPERTY TYPE
Detached
- BEDROOMS
4
- BATHROOMS
1
- SIZE
Ask agent
- TENUREDescribes how you own a property. There are different types of tenure - freehold, leasehold, and commonhold.Read more about tenure in our glossary page.
Freehold
Key features
- Panelled Reception Hallway
- Guest Cloakroom
- Two Reception Rooms
- Kitchen/Breakfast Room
- Utility Room
- Galleried Landing
- Four Bedrooms
- Spacious Family Bathroom
- South/Westerly garden
- Off Road Parking
Description
This beautiful detached family home is located just off of Hollybush Hill in Wanstead. Fantastic transport links and a range of shops, bars and restaurants are close at hand as Snaresbrook Central Line Station and Wanstead High Street are just 0.2 Miles away on foot and are easily accessible by direct route via Hollybush Hill. There are also a range of popular schools and nurseries within walking distance of the home, including Wanstead Church School (0.4 Miles), Snaresbrook Primary School (0.5 Miles) and Forest School (0.8 Miles).
On approach one is immediately impressed by the immaculate and characterful façade giving a nod to the property's past and once inside the accommodation on offer does not disappoint. A welcoming wood panelled reception hallway features a bay window which enhances the charm and a useful guest cloakroom. Parquet flooring flows seamlessly through both reception rooms, an elegant dining room to the front of the house and sitting room with stunning stained glass windows at the rear, enjoying garden views, both with feature fireplaces.
The immaculate kitchen/breakfast room is fitted with a range of cabinets complemented by integrated appliances, butler sink and stone work surfaces with matching dining table. A useful utility room is fitted with a good range of shaker style cabinets with contrasting work surfaces and space for white goods hence keeping the kitchen free of clutter.
On the first floor you are greeted with a wood panelled galleried landing with useful storage cupboards and a superb stained glass window. There are four bedrooms and a spacious family bathroom with metro style tiling boasting both bath and shower.
A manicured garden enjoys a South Westerly aspect and features a stone patio area with plenty of space for table and chairs. The garden is laid to lawn with planted borders and side access whilst the frontage provides off road parking.
As well as Snaresbrook Central Line Station transport links include local bus routes and easy road links to the North Circular, The M11 and M25.
Planning permission has been granted for the erection of a block of flats in Snaresbrook Station Car Park.
EPC Rating: E46
Council Tax Band: G
Reception Room - 5.13m x 4.22m -
Dining Room - 4.85m x 4.22m -
Kitchen - 3.76m x 3.45m -
Utility Room - 3.05m x 2.39m -
Storage - 2.44m x 1.6m -
Bedroom - 5m x 4.22m -
Bedroom - 4.24m x 4.19m -
Bedroom - 3.73m x 2.44m -
Bedroom - 3.3m x 2.64m -
Brochures
Hollybush Close, SnaresbrookBrochureEnergy performance certificate - ask agent
Council TaxA payment made to your local authority in order to pay for local services like schools, libraries, and refuse collection. The amount you pay depends on the value of the property.Read more about council tax in our glossary page.
Band: G
Hollybush Close, Snaresbrook
NEAREST STATIONS
Distances are straight line measurements from the centre of the postcode- Snaresbrook Station0.1 miles
- Wanstead Station0.5 miles
- South Woodford Station0.8 miles
About the agent
For well over a century Petty Son and Prestwich has had a long and successful history in Wanstead and the surrounding area. The firm was founded in Leytonstone in 1908 by C. Petty, a locally renowned builder, under the style of Petty & Son. The company was then run by his son Charles, a chartered surveyor.
Petty and Son quickly grew in both size and reputation and was soon to become Petty Son & Prestwich when Harry Prestwich entered the partnership, offering services in surveying, estat
Industry affiliations



Notes
Staying secure when looking for property
Ensure you're up to date with our latest advice on how to avoid fraud or scams when looking for property online.
Visit our security centre to find out moreDisclaimer - Property reference 32974003. The information displayed about this property comprises a property advertisement. Rightmove.co.uk makes no warranty as to the accuracy or completeness of the advertisement or any linked or associated information, and Rightmove has no control over the content. This property advertisement does not constitute property particulars. The information is provided and maintained by Petty Son & Prestwich Ltd, London. Please contact the selling agent or developer directly to obtain any information which may be available under the terms of The Energy Performance of Buildings (Certificates and Inspections) (England and Wales) Regulations 2007 or the Home Report if in relation to a residential property in Scotland.
*This is the average speed from the provider with the fastest broadband package available at this postcode. The average speed displayed is based on the download speeds of at least 50% of customers at peak time (8pm to 10pm). Fibre/cable services at the postcode are subject to availability and may differ between properties within a postcode. Speeds can be affected by a range of technical and environmental factors. The speed at the property may be lower than that listed above. You can check the estimated speed and confirm availability to a property prior to purchasing on the broadband provider's website. Providers may increase charges. The information is provided and maintained by Decision Technologies Limited.
**This is indicative only and based on a 2-person household with multiple devices and simultaneous usage. Broadband performance is affected by multiple factors including number of occupants and devices, simultaneous usage, router range etc. For more information speak to your broadband provider.
Map data ©OpenStreetMap contributors.
