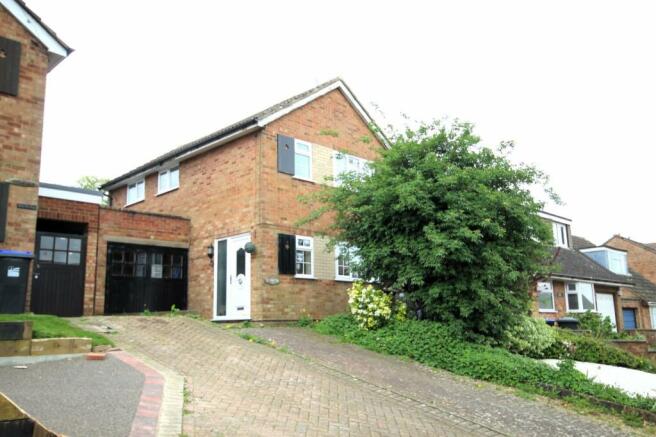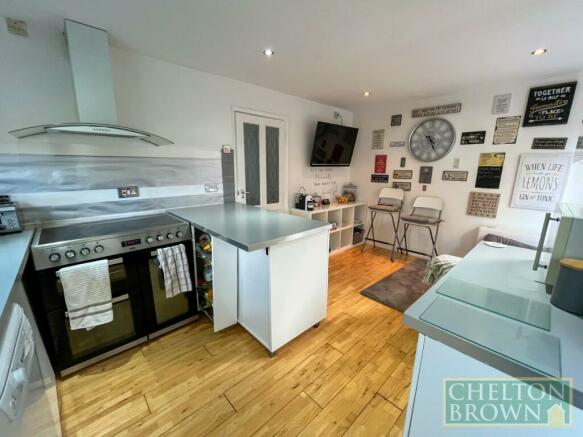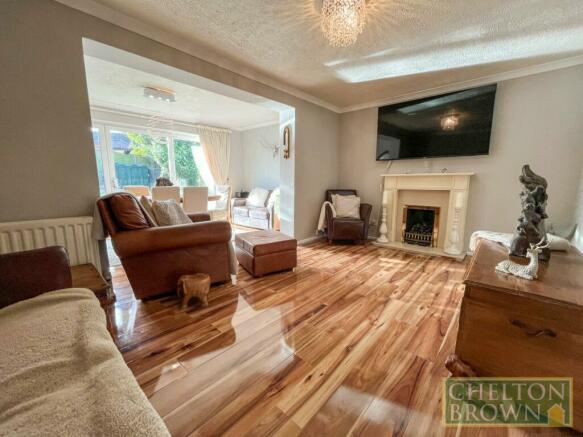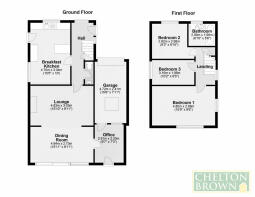Daventry Road, Norton, Daventry, NN11

- PROPERTY TYPE
Detached
- BEDROOMS
3
- BATHROOMS
1
- SIZE
1,055 sq ft
98 sq m
- TENUREDescribes how you own a property. There are different types of tenure - freehold, leasehold, and commonhold.Read more about tenure in our glossary page.
Freehold
Key features
- POPULAR VILLAGE LOCATION
- 3 BEDROOM DETACHED FAMILY HOME
- REAR GROUND FLOOR EXTENTION
- GOOD SIZE KITCHEN AND BREAKFAST ROOM
- SOUTH FACING REAR GARDEN
- ATTACHED SINGLE GARAGE AND DRIVEWAY PARKING
- GREAT ROAD AND RAIL LINKS
- SURROUNDED BY OPEN COUNTRYSIDE
- VACANT POSSESSION AND NO UPPER CHAIN
- CONTACT GRAHAM DAVIDSON TO VIEW
Description
Delightful three-bedroom detached family home nestled in the sought-after Village of Norton, just outside Daventry.
Upon entry, a welcoming hallway leads to the spacious kitchen dining space, perfect for hosting gatherings. The kitchen area offers ample room for a dining table or cozy seating, while the adjacent lounge features charming wooden floors and a focal point fireplace. An extension off the lounge accommodates a formal dining area with convenient access to the garden, garage, and study.
Upstairs, three neutrally decorated double bedrooms await, with the master bedroom benefiting from dual aspect windows that flood the space with natural light and showcase scenic views. The third bedroom, offers versatility for various needs. Additionally, the first floor boasts a tastefully refitted bathroom complete with a shower over the bath.
Outside, the property's beautifully landscaped garden is adorned with artificial grass, ensuring a low-maintenance yet inviting space suitable for year-round enjoyment. Multiple seating areas and terraces offer ideal spots for basking in the sun. A driveway with parking for two cars and a petite garden adorn the front of the property.
Further enhancements include a garage, double glazed windows throughout, and efficient oil-fired central heating.
An early viewing of this property is highly recommended to fully appreciate its charm and amenities.
Kitchen/Breakfast Room
4.7m x 3.04m
A beautifully bright kitchen and breakfast room with a modern kitchen and dual aspect windows flooding the space with light.
Lounge
4.83m x 3.03m
A large lounge thats now open plan to the dining room creating a perfect entertaining space or simply for relaxing with the family.
Dining Room
4.84m x 2.73m
An extension onto the original house, this room is open plan to the lounge and has huge floor to ceiling glass windows including a patio door to really bring the outdoors in.
Office
2.91m x 2.2m
Accessed from the dining room this space is perfect for those that work from home or could be changed into a playroom or any number of other things. You will also find rear access into the garage from here.
Cloakroom
Not Measured - A convenient downstairs cloakroom with toilet and handbasin.
Bedroom 1
4.8m x 2.89m
A very large primary bedroom that spans the full width of the property and benefits from garden views.
Bedroom 2
2.82m x 2.68m
Bedroom two is another large double that has views over the surrounding village from the front aspect.
Bedroom 3
3.1m x 1.95m
Situated between bedroom one and two this versatile single bedroom is spacious and bright.
Bathroom
2.09m x 1.68m
Recently fitted the bathroom is modern in design with shower over bath, toilet and hand basin.
- COUNCIL TAXA payment made to your local authority in order to pay for local services like schools, libraries, and refuse collection. The amount you pay depends on the value of the property.Read more about council Tax in our glossary page.
- Band: D
- PARKINGDetails of how and where vehicles can be parked, and any associated costs.Read more about parking in our glossary page.
- Yes
- GARDENA property has access to an outdoor space, which could be private or shared.
- Yes
- ACCESSIBILITYHow a property has been adapted to meet the needs of vulnerable or disabled individuals.Read more about accessibility in our glossary page.
- Ask agent
Daventry Road, Norton, Daventry, NN11
NEAREST STATIONS
Distances are straight line measurements from the centre of the postcode- Long Buckby Station2.4 miles
About the agent
Being a specialist in the lettings industry for 35 years, Chelton Brown's name is synonymous with trust, dedication, experience and knowledge. We are one of Northampton's leading letting agents, renting and managing property lettings throughout Northamptonshire. We are the only local agents that have specialist departments for;
- Lettings in Northamptonshire
- Property Management
- Training and Professional Development
- Property Investments
- Client Accounts
Industry affiliations


Notes
Staying secure when looking for property
Ensure you're up to date with our latest advice on how to avoid fraud or scams when looking for property online.
Visit our security centre to find out moreDisclaimer - Property reference NTS240144. The information displayed about this property comprises a property advertisement. Rightmove.co.uk makes no warranty as to the accuracy or completeness of the advertisement or any linked or associated information, and Rightmove has no control over the content. This property advertisement does not constitute property particulars. The information is provided and maintained by Chelton Brown, Daventry. Please contact the selling agent or developer directly to obtain any information which may be available under the terms of The Energy Performance of Buildings (Certificates and Inspections) (England and Wales) Regulations 2007 or the Home Report if in relation to a residential property in Scotland.
*This is the average speed from the provider with the fastest broadband package available at this postcode. The average speed displayed is based on the download speeds of at least 50% of customers at peak time (8pm to 10pm). Fibre/cable services at the postcode are subject to availability and may differ between properties within a postcode. Speeds can be affected by a range of technical and environmental factors. The speed at the property may be lower than that listed above. You can check the estimated speed and confirm availability to a property prior to purchasing on the broadband provider's website. Providers may increase charges. The information is provided and maintained by Decision Technologies Limited. **This is indicative only and based on a 2-person household with multiple devices and simultaneous usage. Broadband performance is affected by multiple factors including number of occupants and devices, simultaneous usage, router range etc. For more information speak to your broadband provider.
Map data ©OpenStreetMap contributors.




