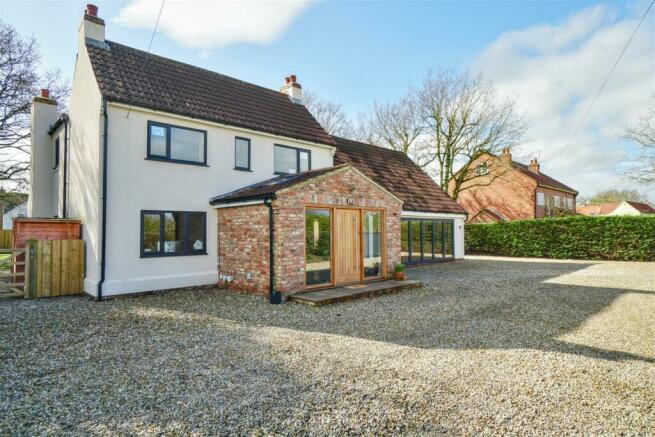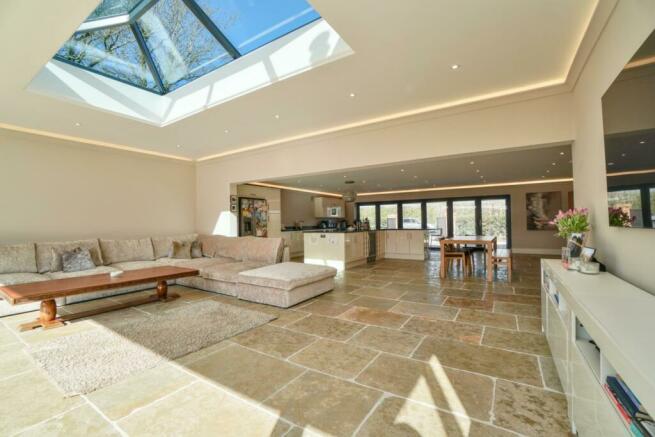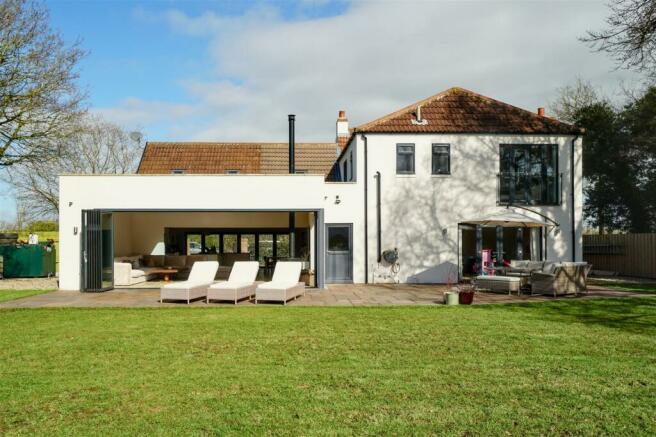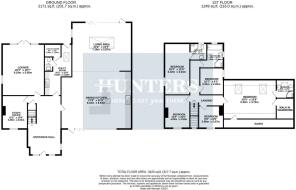Rowan Brae, Sutton Road, York, North Yorkshire

- PROPERTY TYPE
Detached
- BEDROOMS
5
- BATHROOMS
3
- SIZE
34,000 sq ft
3,159 sq m
- TENUREDescribes how you own a property. There are different types of tenure - freehold, leasehold, and commonhold.Read more about tenure in our glossary page.
Freehold
Key features
- DETACHED HOUSE
- FIVE BEDROOMS
- THREE BATHROOMS
- APPROX 3400 SQ FT
- LUXURY LIVING
- SPACE AND VERSATILITY
- COUNCIL TAX BAND G
- EPC RATING C
- NO ONWARD CHAIN
Description
Hallway - A timber Peter Thompson front door leads to a spacious hall with stone tiled floor, stairs to first floor, understairs storage cupboard, velux windows x 2, underfloor heating
Lounge - Feature fireplace with beamed mantle, stone hearth and inset cast iron wood burning stove, window to side aspect, radiator, fully glazed doors to rear garden, recessed ceiling lights
Living/Dining Kitchen - This is a very sociable space and one where much time will be spent. Fitted with a range of base and overhead units with matching granite work surfaces, inset sink unit. Integrated appliances to include double electric, oven gas hob, extractor, microwave and dishwasher, wine fridge, space for an American style fridge freezer. There is an L shaped island incorporating a breakfast bar. There are bi-fold doors across the front and to the rear beyond the spacious dining and seating area are bi-fold doors and a lantern window. There is also a recently fitted wood burning stove. Underfloor heating.
Study/Office - Fireplace, window to front aspect, radiator
Utility Room - Fitted with a range of base and wall mounted units with matching work surface, inset single drainer sink unit, plumbing for washing machine, space for tumble dryer, tiled floor, radiator, part glazed door to rear aspect
Wc - Low flush wc, vanity unit with inset wash basin, tiled floor, extractor fan, ladder style radiator
First Floor Landing - Window to front aspect, radiator x 2, loft access point
Master Bedroom - Velux windows x 2, radiators x 2, eaves storage
En-Suite Shower Room - Walk in shower cubicle with mains shower, low flush wc, vanity unit with inset wash basin, velux window, ladder style radiator, eaves storage
Bedroom Two - Window to side aspect, fully glazed doors to juliet balcony (overlooking the rear garden), radiator
En-Suite Shower Room - Walk in shower cubicle with mains shower, vanity unit with inset wash basin, low flush wc, opaque window, ladder style radiator
Bedroom Three - Window to side aspect, radiator
Bedroom Four - Window to front aspect, radiator
Bedroom Five - Window to front aspect, radiator
Bathroom - Suite comprising panelled bath, walk in shower cubicle with mains shower, low flush wc, vanity unit with inset wash basin, opaque windows to rear and side aspects, ladder style radiator, fully tiled walls
Outside - Electric gates at the front of the property open on to a large gravelled frontage which affords ample room for off street parking. A five bar gate gives access down the side of the property to the south facing rear garden. Again this is enclosed and laid mainly to lawn with a stone terrace ideal for alfresco dining.
Disclaimer - These particulars are intended to give a fair and reliable description of the property but no responsibility for any inaccuracy or error can be accepted and do not constitute an offer or contract. We have not tested any services or appliances (including central heating if fitted) referred to in these particulars and the purchasers are advised to satisfy themselves as to the working order and condition. If a property is unoccupied at any time there may be reconnection charges for any switched off/disconnected or drained services or appliances - All measurements are approximate. If you are thinking of selling your home or just curious to discover the value of your property, Hunters would be pleased to provide free, no obligation sales and marketing advice. Even if your home is outside the area covered by our local offices we can arrange a Market Appraisal through our national network of Hunters estate agents.
Brochures
Rowan Brae, Sutton Road, York, North YorkshireCouncil TaxA payment made to your local authority in order to pay for local services like schools, libraries, and refuse collection. The amount you pay depends on the value of the property.Read more about council tax in our glossary page.
Band: G
Rowan Brae, Sutton Road, York, North Yorkshire
NEAREST STATIONS
Distances are straight line measurements from the centre of the postcode- Poppleton Station7.1 miles
About the agent
Hunters started in 1992, founded on the firm principles of excellent customer service, pro-activity and achieving the best possible results for our customers. These principles still stand firm and we are today one of the UK's leading estate agents with over 200 branches throughout the country. Our ambition is to become the UK's favourite estate agent and by keeping the customer at the very heart of our business, we firmly believe we can achieve this.
WHAT MAKES US DIFFERENT TO OTHER AGE
Industry affiliations



Notes
Staying secure when looking for property
Ensure you're up to date with our latest advice on how to avoid fraud or scams when looking for property online.
Visit our security centre to find out moreDisclaimer - Property reference 32974316. The information displayed about this property comprises a property advertisement. Rightmove.co.uk makes no warranty as to the accuracy or completeness of the advertisement or any linked or associated information, and Rightmove has no control over the content. This property advertisement does not constitute property particulars. The information is provided and maintained by Hunters, Easingwold. Please contact the selling agent or developer directly to obtain any information which may be available under the terms of The Energy Performance of Buildings (Certificates and Inspections) (England and Wales) Regulations 2007 or the Home Report if in relation to a residential property in Scotland.
*This is the average speed from the provider with the fastest broadband package available at this postcode. The average speed displayed is based on the download speeds of at least 50% of customers at peak time (8pm to 10pm). Fibre/cable services at the postcode are subject to availability and may differ between properties within a postcode. Speeds can be affected by a range of technical and environmental factors. The speed at the property may be lower than that listed above. You can check the estimated speed and confirm availability to a property prior to purchasing on the broadband provider's website. Providers may increase charges. The information is provided and maintained by Decision Technologies Limited. **This is indicative only and based on a 2-person household with multiple devices and simultaneous usage. Broadband performance is affected by multiple factors including number of occupants and devices, simultaneous usage, router range etc. For more information speak to your broadband provider.
Map data ©OpenStreetMap contributors.




