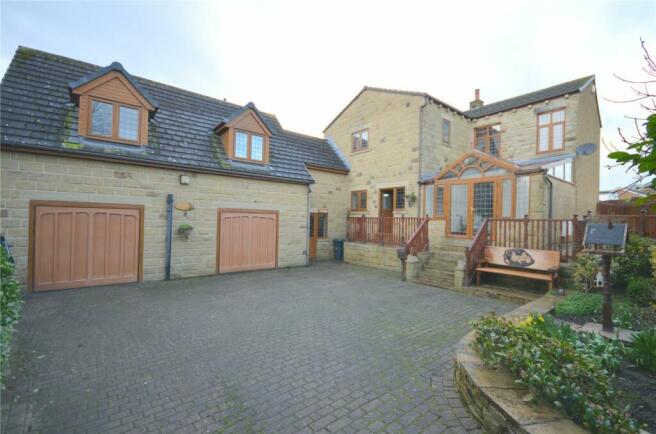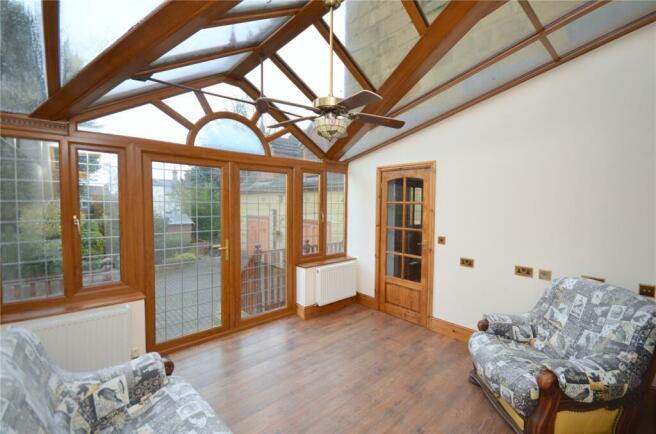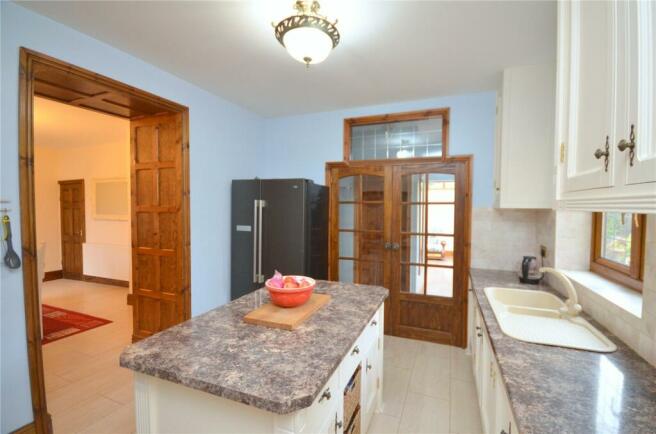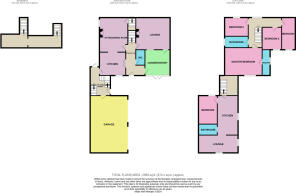Grove Street, Mirfield, WF14

- PROPERTY TYPE
Detached
- BEDROOMS
5
- BATHROOMS
2
- SIZE
Ask agent
- TENUREDescribes how you own a property. There are different types of tenure - freehold, leasehold, and commonhold.Read more about tenure in our glossary page.
Ask agent
Key features
- 4 Bedrooms
- Flat/Annexe
- Entrance Hall
- Cloakroom/Wc
- Conservatory
- Sitting Room
- Kitchen
- Dining Room
- Ensuite Shower Room
- Family Bathroom
Description
Entrance Hall
Front Entrance Door, Laminate Flooring, Radiator, Storage Cupboards, Stairs to the first floor. Access to other rooms and French Doors leading to the kitchen.
Cloakroom/WC
Fitted with a 2 piece suite comprising of Low Level WC, Wash Hand Basin with cupboard below, Chrome Radiator, Tiled Floor, Part Tiled Walls.
Conservatory
11' 8" x 11' 11" (3.55m x 3.63m)
Situated at the front of the Property is this Lovley bright and airy room with French Doors opening up to the front elevation, Laminate Flooring, 2 Radiators, Remote Ceiling Fan, Internal Window and door to access the sitting room.
Sitting Room
14' 6" x 15' 11" (4.43m x 4.86m)
Filled with Character and Opulence is this spacious Sitting Room which has a corner self-built Bar Area, Beamed Ceiling, Wall Lights, half panelled walls, Built in overhead cupboards to recess, open fireplace with tiled hearth and ornate wooden surround.
Kitchen
10' 4" x 12' 3" (3.16m x 3.73m)
Fitted with a matching range of base and eye level units with complimentary worktops and tiled splashbacks, Centre Island with storage beneath, Ceramic Sink with mixer tap over, Space for Free Standing Fridge Freezer, Large 'Range Master' type Free Standing Cooker, Integrated Dishwasher, Double Glazed Window, External Door leading to the outside entrance and access via a corridor leading to the self-contained flat. Access also internally to the Double Garage.
Dining Room
14' 5" x 12' 8" (4.39m x 3.86m)
Spacious Room. Door to the cellar. Window, Radiator, TV Point, Laminate Flooring, Solid Stone Mantle and Fire Surround with Log Burner.
Landing
Access to the Loft which is fully boarded with Kingspan Insulation. Window, Timber Balustrade.
Bedroom 1
11' 7" x 10' 11" (3.52m x 3.33m)
(measurements up to the fitted wardrobes). Wardrobes to both sides of the room, fitted dressing table and side units, Spotlights, Radiator, TV Point. Access to the en-suite shower room.
Ensuite Shower Room
Fitted with a three piece suite comprising of Shower Cubicle, Low Level WC, Wash Hand Basin, Tiled Floor, Fully Tiled Walls, Spotlights, Window, Chrome Towel Rail.
Bedroom 2
14' 6" x 6' 0" (4.41m x 1.84m)
Window to the front elevation, Radiator.
Bedroom 3
11' 7" x 7' 4" (3.53m x 2.24m)
Fitted wardrobes, Laminate Flooring, Radiator, Window to the front elevation.
Bedroom 4
2.63m 2.69m - Window, Radiator.
Family Bathroom
Fitted with a 4 piece suite comprising of panelled bath with mixer tap over and shower attachment, Low Level WC, Pedestal Wash Hand Basin, Sperate Shower Cubicle, Window, Storage Cupboard, Part Tiled Walls, Tiled Floor, Chrome Radiator.
Internal Inner Hallway leading to the Annexe.
Corridor/Hallway with steps leading to the main door of the apartment. Above is an elevated seating/Storage Area which could also be utilised as an office with timber balustrade.
Flat/Annexe
Attached to the original House and accessed either externally or Internally from the main House is this 1 Bedroom spacious apartment which would make the ideal living accommodation for extended family.
Kitchen
8' 9" x 16' 3" (2.67m x 4.96m)
Fitted with base and eye level units with matching worktops and tiled splashbacks, St. Steel Sink Unit with mixer tap over, Integrated Fridge Freezer and Oven, 4 Ring Gas Hob, Extractor Over, Central Island. Window, Spotlights to the ceiling.
Bedroom
11' 5" x 9' 0" (3.47m x 2.74m)
Fitted Wardrobes, Radiator, Window, Spotlights to the ceiling.
Lounge
21' 2" x 9' 10" (6.45m x 2.99m)
Wall Mounted Electric Fire, 2 Windows, Radiator.
Bathroom
3' 10" x 10' 11" (1.18m x 3.33m)
Fitted with a three piece suite comprising of panelled bath, Low Level WC, Pedestal Wash Hand Basin, Velux Window, Part Tiled Walls, Tiled Floor, Towel Rail.
Double Garage
26' 10" x 21' 7" (8.18m x 6.57m)
Excellent size Garage/Storage Space. Can easily park 2 vehicles. 2 Up and Over Garage Doors. Inside Tap and also houses the boilers.
Garden/Outside
The front of the property is block paved to allow parking for several vehicles. With raised beds having mature plants, shrubs and trees and a large elevated patio seating area. Stone steps take you to the front of the house. To the right of the property there is a summer house with running cold and hot water with power and lighting. Garden Pond and a Garden Shed. Fence Surround.
Brochures
ParticularsCouncil TaxA payment made to your local authority in order to pay for local services like schools, libraries, and refuse collection. The amount you pay depends on the value of the property.Read more about council tax in our glossary page.
Band: C
Grove Street, Mirfield, WF14
NEAREST STATIONS
Distances are straight line measurements from the centre of the postcode- Mirfield Station1.0 miles
- Ravensthorpe Station1.3 miles
- Dewsbury Station2.1 miles
About the agent
These are just some of the reasons why Whitegates is one of the leading estate agents in Mirfield selling over 10 million pounds worth of property in 2015:
-Professional photography
-Owner managed
-Fabulous town centre office position
-Network of 300 offices nationwide
-Qualified experienced staff with local knowledge
-Open Houses
-Social Media
-Discounted conveyancing
-In house lettings managing 350 properties around Mirfield.
Notes
Staying secure when looking for property
Ensure you're up to date with our latest advice on how to avoid fraud or scams when looking for property online.
Visit our security centre to find out moreDisclaimer - Property reference MFD210188. The information displayed about this property comprises a property advertisement. Rightmove.co.uk makes no warranty as to the accuracy or completeness of the advertisement or any linked or associated information, and Rightmove has no control over the content. This property advertisement does not constitute property particulars. The information is provided and maintained by Whitegates, Mirfield. Please contact the selling agent or developer directly to obtain any information which may be available under the terms of The Energy Performance of Buildings (Certificates and Inspections) (England and Wales) Regulations 2007 or the Home Report if in relation to a residential property in Scotland.
*This is the average speed from the provider with the fastest broadband package available at this postcode. The average speed displayed is based on the download speeds of at least 50% of customers at peak time (8pm to 10pm). Fibre/cable services at the postcode are subject to availability and may differ between properties within a postcode. Speeds can be affected by a range of technical and environmental factors. The speed at the property may be lower than that listed above. You can check the estimated speed and confirm availability to a property prior to purchasing on the broadband provider's website. Providers may increase charges. The information is provided and maintained by Decision Technologies Limited.
**This is indicative only and based on a 2-person household with multiple devices and simultaneous usage. Broadband performance is affected by multiple factors including number of occupants and devices, simultaneous usage, router range etc. For more information speak to your broadband provider.
Map data ©OpenStreetMap contributors.




