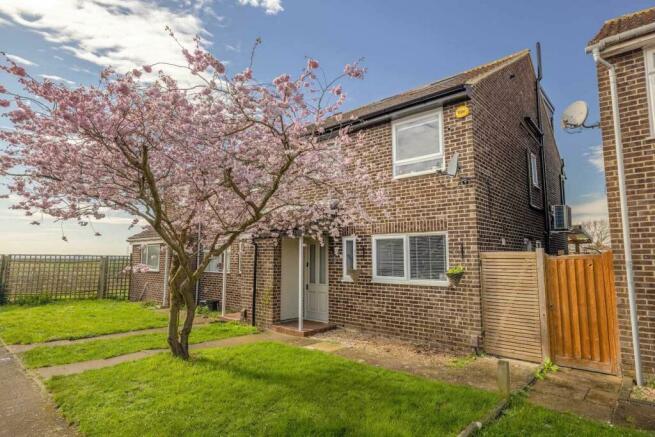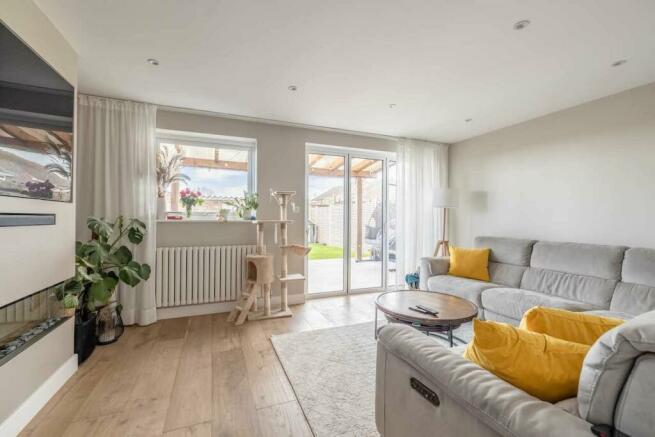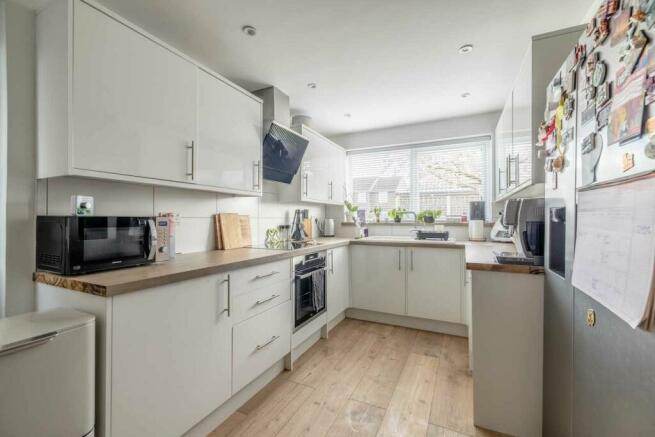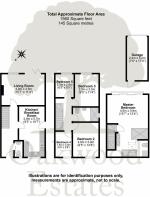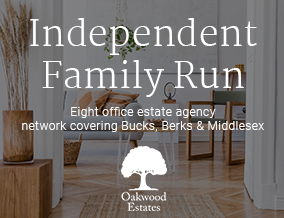
Leas Drive, Iver, SL0
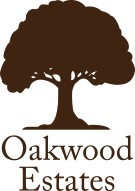
- PROPERTY TYPE
Semi-Detached
- BEDROOMS
5
- BATHROOMS
2
- SIZE
Ask agent
- TENUREDescribes how you own a property. There are different types of tenure - freehold, leasehold, and commonhold.Read more about tenure in our glossary page.
Freehold
Key features
- Freehold property
- Council Tax Band E (£2,850 p/yr)
- Five Bedrooms
- Garage
- 2 bathrooms and a WC
- Loft conversion providing master and ensuite
- Farmland views
- Good school catchment area
- Close Motorway Networks
- Under 1 mile to Iver Train Station (Crossrail)
Description
Introducing a remarkable opportunity from Oakwood Estates—an exquisite semi-detached property boasting five bedrooms, two reception rooms, two bathrooms, downstairs W.C The loft conversion gives fantastic impressive over farmland from the master suite. This impressive residence is now available exclusively through our agency. Nestled within a coveted location, it offers convenient proximity to Iver Village Centre, ensuring easy access to local schools, amenities, and transportation options. Notably, a mere mile away, Iver Train Station grants swift connections through the Crossrail/Elizabeth Line. Furthermore, the property boasts well-maintained front and rear gardens, allocated parking space and a garage.
Upon entering the premises, you are welcomed by a main entrance hallway adorned modern radiators and sleek wooden flooring. A well-lit staircase gracefully ascends to the first floor with useful hidden storage including space for a washer and dryer. The hallway provides access to a convenient downstairs W.C., the modern kitchen, and a door leading into the spacious living room.
The kitchen showcases a contemporary blend of wall-mounted and base units, complemented by a tiled splashback. It is furnished with an integrated cooker and hob, accompanied by an extractor fan above. Designed with practicality in mind, the kitchen includes designated spaces for an American-style fridge freezer and a washing machine. A double sink and drainer, accompanied by a mixer tap, are strategically positioned beneath a window overlooking the front aspect. Ample space for a large dining table and chairs is available, with an additional door leading out to the side of the property.
Measuring 15'7" x 11'4", the living room boasts bi-fold doors that seamlessly connect indoor and outdoor spaces, leading to the garden. This room generously accommodates a large sofa set and features a captivating fireplace, complemented by a window overlooking the rear aspect.
Ascending to the first floor reveals four bedrooms and the family bathroom. Bedroom five offers serene rear-facing views of the surrounding fields, with ample space for a single bed and adorned with wooden flooring. Bedroom three, also situated at the rear, comfortably accommodates a double bed and is equipped with an aircon ceiling fan. Currently utilized as a study, bedroom four features a front aspect window. Bedroom two, positioned at the front, offers space for a double bed and is also fitted with an aircon ceiling fan. The family bathroom is equipped with a low-level WC, a floating hand wash basin with a mixer tap and vanity storage below, a modern glass walk-in rain shower with built-in toiletry storage, and a frosted window.
Ascending the subsequent flight of stairs leads to the converted loft, where a Juliet balcony presents breath-taking views of the surrounding farmland. The master suite is adorned with fitted wardrobes, an aircon ceiling fan, and wooden flooring with underfloor heating. The other end of the suite features tiled flooring, accompanied by a walk-in shower cubicle, a freestanding bath, and his and hers wash basins mounted on a wooden storage cabinet. There is storage in the eaves and a Velux window ensures abundant natural light floods the room
Front of House
At the front of the property, there is a pathway that guides you to the side gate and the front door. Adjacent to this pathway, you'll find a well-maintained lawned area adorned with mature planting.
Rear Garden
The back garden is completely enclosed, making it a perfect space for children and pets. It features a lush lawned area, palm trees and a large patio area sheltered by a veranda, perfect for entertaining. A pathway leads to the entrance of the garage which is situated at the end of the garden. Both sides of the fencing are illuminated with lights. There is an allocated parking space next to the garage block at the rear of the property.
Tenure
Freehold
Council Tax
E (£2,850 p/yr)
Plot Size
0.05 Acres (206.00Sq.M.)
Mobile Coverage
5G Voice and Data
Internet Speed
Ultra Fast
Location
Iver Village is a quaint and charming village located in Buckinghamshire, England. It is situated just off the M4 and M25 motorways, providing excellent transport links to London and other parts of the country. The village itself has a rich history and boasts several local amenities, including shops, restaurants, and pubs. There are also several schools in the area, making it an ideal location for families. Additionally, the village is within close proximity to the picturesque Colne Valley Regional Park and Black Park Country Park, offering stunning natural landscapes and recreational opportunities
Transport
Iver Station - 0.83 miles
Uxbridge Underground Station - 2.46 miles
London Heathrow Airport - 4.1 miles
School Catchment
Iver Heath Infant School and Nursery
Iver Heath Junior School
The Chalfonts Community College
Burnham Grammar School
Beaconsfield High School
John Hampden Grammar School
Plus many more.
Brochures
Brochure 1Council TaxA payment made to your local authority in order to pay for local services like schools, libraries, and refuse collection. The amount you pay depends on the value of the property.Read more about council tax in our glossary page.
Ask agent
Leas Drive, Iver, SL0
NEAREST STATIONS
Distances are straight line measurements from the centre of the postcode- Iver Station0.8 miles
- Langley Station1.4 miles
- West Drayton Station1.9 miles
About the agent
In 2008, amidst the global financial crisis, Josh Godfrey saw a gap in the market for a fresh and innovative estate agency and subsequently Oakwood Estates was formed - initially working out of his fathers garage in Latchmoor Way, Gerrards Cross.
His brother, Edward Godfrey, joined forces with him in 2010 and over the years the multi-award winning business has grown into a network of 8 High St branches located across Buckinghamshire, Berksh
Notes
Staying secure when looking for property
Ensure you're up to date with our latest advice on how to avoid fraud or scams when looking for property online.
Visit our security centre to find out moreDisclaimer - Property reference 27231809. The information displayed about this property comprises a property advertisement. Rightmove.co.uk makes no warranty as to the accuracy or completeness of the advertisement or any linked or associated information, and Rightmove has no control over the content. This property advertisement does not constitute property particulars. The information is provided and maintained by Oakwood Estates, Iver. Please contact the selling agent or developer directly to obtain any information which may be available under the terms of The Energy Performance of Buildings (Certificates and Inspections) (England and Wales) Regulations 2007 or the Home Report if in relation to a residential property in Scotland.
*This is the average speed from the provider with the fastest broadband package available at this postcode. The average speed displayed is based on the download speeds of at least 50% of customers at peak time (8pm to 10pm). Fibre/cable services at the postcode are subject to availability and may differ between properties within a postcode. Speeds can be affected by a range of technical and environmental factors. The speed at the property may be lower than that listed above. You can check the estimated speed and confirm availability to a property prior to purchasing on the broadband provider's website. Providers may increase charges. The information is provided and maintained by Decision Technologies Limited.
**This is indicative only and based on a 2-person household with multiple devices and simultaneous usage. Broadband performance is affected by multiple factors including number of occupants and devices, simultaneous usage, router range etc. For more information speak to your broadband provider.
Map data ©OpenStreetMap contributors.
