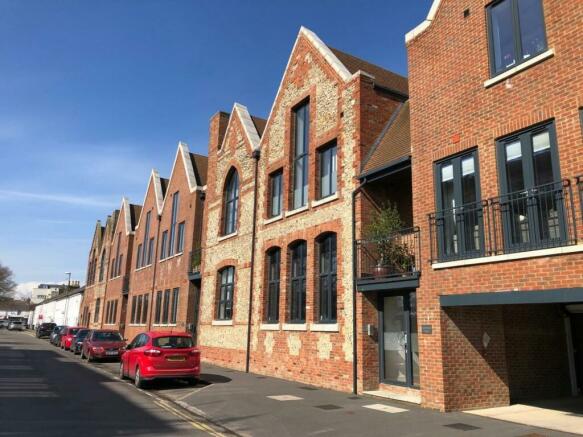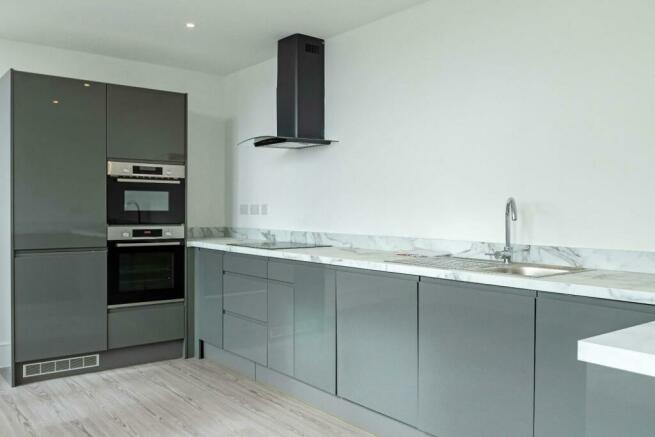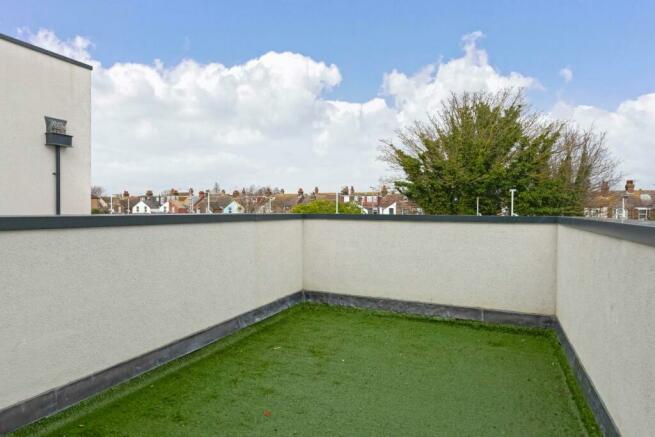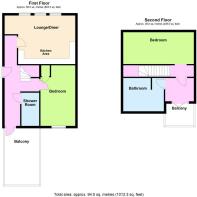
18 Ham Road, Shoreham By Sea

- PROPERTY TYPE
Maisonette
- BEDROOMS
3
- BATHROOMS
2
- SIZE
Ask agent
Key features
- Brand New First Floor Maisonette
- Two Bedrooms & Study
- High Specification Throughout
- Two Private Roof Terraces
- Positioned Close To Shoreham-By-Sea Town Centre
- Moments Walk To Shoreham Mainline Train Station
- Two Luxury Bathrooms
- Available For Immediate Occupation
- Council Tax Band - B
- 10 Year Build zone Building Warranty
Description
The apartment its self is split over two floors and benefits from underfloor heating throughout, two private roof terraces offering downland views and internally comprises a modern open plan living space with feature double height south aspect windows, a ground floor bedroom with shower room whilst on the first floor offers a mezzanine bedroom, office/third bedroom and bathroom. This property offers high specification finishes throughout and is bright and spacious.
Technology & Electrical • Virgin super-fast TV cables fitted • Either BT 1g FTTP or BT 30+ MPS FTTC Broadband providing high speed broadband • TV points to master bedroom and living room • LED and low energy lighting to all apartments Security • 10 year warranty with Buildzone • Video entryphone communal door system • Security lock on apartment door with chain and viewer Environmental performance • Underfloor heating throughout with thermostat control • Energy performance 'A' rated electric boiler and hot water storage • Energy performance 'A' rated kitchen appliances • LED Lighting • High grade insulation throughout Communal Areas • Secure doors to entrance lobby • Postal boxes • Cycle storage • Recycling and refuse store Management and maintenance • Leasehold with share of freehold • Maintenance cost expectation available
Communal Entrance - Stairs up to:
Front Door - Leading to:
Entrance Hallway - LVT Laminate flooring with underfloor heating, video entry system, patio doors leading to roof terrace, doors leading to:
Open Plan Kitchen/Living Room - 4.83m x 4.14m (15'10 x 13'07) - South aspect. Double height PVCU double glazed windows, Wren fitted kitchen with a range of eye and base level cupboards and marble effect work surfaces over, integrated stainless steel single drainer sink unit with mixer tap, inset Bosch four ring induction hob with extractor fan over, matching integrated twin Bosch oven, matching integrated fridge/freezer, matching integrated dishwasher, LVT tiled flooring with underfloor heating, areas with double and triple height ceilings.
Bedroom - 2.87m x 5.08m (9'05 x 16'08) - North aspect benefitting from distant roof top/download views. UPVC double glazed window, carpeted, underfloor heating, storage cupboard housing hot water tank and electric meters
Terrace - Private enclosed terrace with a north aspect and benefiting from distant downland views
Shower Room - 1.37m x 2.67m (4'06 x 8'09) - LVT laminate flooring, underfloor heating, low level flush wc, hand wash basin with vanity unit under, heated towel rail, walk in shower, extractor fan.
Stairs To: -
Bedroom - 5.84m x 2.69m (19'02 x 8'10) - South aspect. Carpet, underfloor heating, vaulted double height ceiling.
Study/Single Bedroom/Dressing Room - 2.44m x 1.96m (8'00 x 6'05) - UPVC double glazed bi-folding doors out onto feature terrace, carpeted flooring, underfloor heating.
Bathroom - 3.40m x 2.82m (11'02 x 9'03) - LVT laminate flooring, underfloor heating, heated towel rail, pedestal hand wash basin with vanity unit below, low flush wc, panel enclosed bath with shower attachment over.
Roof Terrace - Private terrace, north aspect with downland views
Brochures
18 Ham Road, Shoreham By SeaTenure: Share of Freehold When the freehold ownership is shared between other properties in the same building. Read more about tenure type in our glossary page.
GROUND RENTA regular payment made by the leaseholder to the freeholder, or management company.Read more about ground rent in our glossary page.
£0 per year
ANNUAL SERVICE CHARGEA regular payment for things like building insurance, lighting, cleaning and maintenance for shared areas of an estate. They're often paid once a year, or annually.Read more about annual service charge in our glossary page.
£500
LENGTH OF LEASEHow long you've bought the leasehold, or right to live in a property for.Read more about length of lease in our glossary page.
999 years left
Council TaxA payment made to your local authority in order to pay for local services like schools, libraries, and refuse collection. The amount you pay depends on the value of the property.Read more about council tax in our glossary page.
Ask agent
18 Ham Road, Shoreham By Sea
NEAREST STATIONS
Distances are straight line measurements from the centre of the postcode- Shoreham-by-Sea Station0.0 miles
- Southwick Station1.5 miles
- Fishersgate Station2.3 miles
About the agent
Robert Luff and Co have fast built a reputation for being one of Lancing and Worthing's most dynamic and innovative Estate and Letting Agents. Working harder for their clients and promoting property through local, internet and out of area advertising, Robert Luff and Co are often successful where others have not been. We'd love you to try Robert Luff and Co to experience the difference for yourself.
About our Lancing BranchPerfectly situ
Industry affiliations



Notes
Staying secure when looking for property
Ensure you're up to date with our latest advice on how to avoid fraud or scams when looking for property online.
Visit our security centre to find out moreDisclaimer - Property reference 32974645. The information displayed about this property comprises a property advertisement. Rightmove.co.uk makes no warranty as to the accuracy or completeness of the advertisement or any linked or associated information, and Rightmove has no control over the content. This property advertisement does not constitute property particulars. The information is provided and maintained by Robert Luff & Co, Lancing. Please contact the selling agent or developer directly to obtain any information which may be available under the terms of The Energy Performance of Buildings (Certificates and Inspections) (England and Wales) Regulations 2007 or the Home Report if in relation to a residential property in Scotland.
*This is the average speed from the provider with the fastest broadband package available at this postcode. The average speed displayed is based on the download speeds of at least 50% of customers at peak time (8pm to 10pm). Fibre/cable services at the postcode are subject to availability and may differ between properties within a postcode. Speeds can be affected by a range of technical and environmental factors. The speed at the property may be lower than that listed above. You can check the estimated speed and confirm availability to a property prior to purchasing on the broadband provider's website. Providers may increase charges. The information is provided and maintained by Decision Technologies Limited. **This is indicative only and based on a 2-person household with multiple devices and simultaneous usage. Broadband performance is affected by multiple factors including number of occupants and devices, simultaneous usage, router range etc. For more information speak to your broadband provider.
Map data ©OpenStreetMap contributors.





