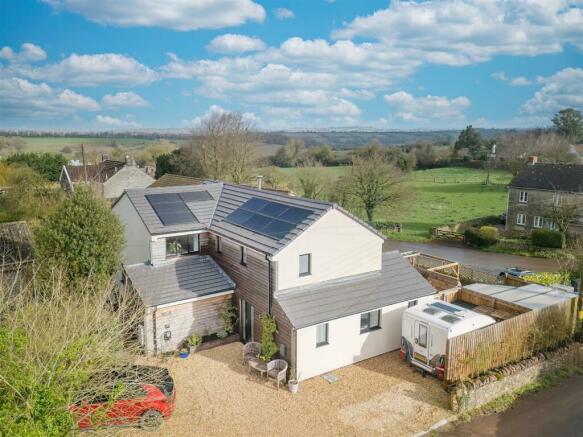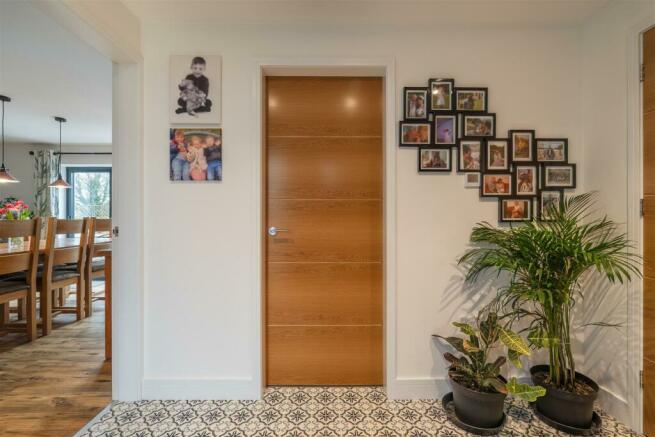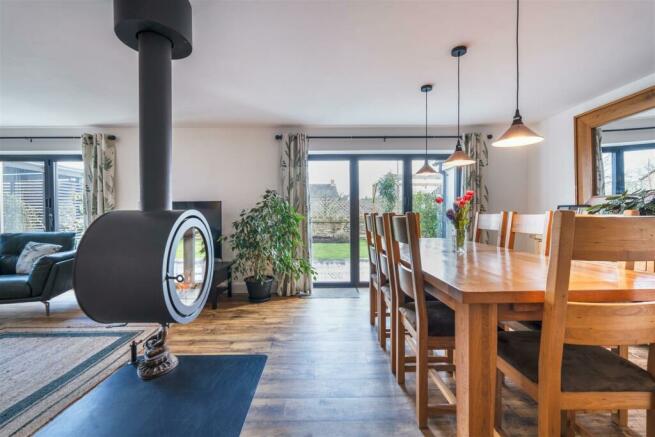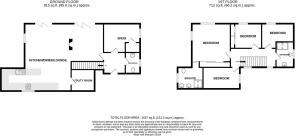
Energy Efficient Home In Clapton Nr Wells

- PROPERTY TYPE
Detached
- BEDROOMS
4
- BATHROOMS
2
- SIZE
1,627 sq ft
151 sq m
- TENUREDescribes how you own a property. There are different types of tenure - freehold, leasehold, and commonhold.Read more about tenure in our glossary page.
Freehold
Key features
- Attractive beautifully appointed contemporary detached family home
- Appealing central village location accessible to Bristol, Bath & Wells
- Energy Rating B (91) with ground source heat pump, underfloor heating, solar panels with battery & "A" rated double glazed windows.
- Entrance hall & downstairs cloakroom with WC
- Superb open plan living space with feature wood burning stove & separate snug
- Stunning kitchen with granite worktops & Neff appliances
- Utility & plant room
- 4 bedrooms, ensuite shower room to main bedroom & separate family shower room
- Ample driveway parking area with electric car charging point
- Well landscaped level gardens with home office & workshop/store
Description
The property provides high quality accommodation across two floors, including an entrance hall with a cloakroom/wc, snug/tv room, the hub of the home, a large open plan living and dining space divided by a feature ceiling hung circular woodburning stove. The room has a dual aspect with two sets of bi-folding doors opening onto a wide paved terrace. The attractive kitchen, in dark green, complimented by granite work surfaces and copper tiles has built in Neff appliances and a Quooker hot water tap. There is also a separate utility and plant room. The first floor has four bedrooms, the main bedroom has a dual aspect and feature mirror fronted sliding doors to one wall revealing a built in wardrobe and access to a quality shower room. The other bedrooms are served by a family shower room.
On the outside, attached to the rear of the property and externally accessed is a useful room with underfloor heating which could easily serve as a home office if required and could if necessary be linked to the snug. Approached from Greenditch Lane lies a gravelled parking area providing ample off street parking for a number of vehicles with an electric car charging point. The level garden is of good size whilst still being easily maintained and is attractively landscaped. To one side there is a hen house (the hens can be included!) while to the other is a part covered timber gazebo, workshop and store.
Clapton is a pleasant rural village surrounded by open countryside close to Midsomer Norton with easy access to Bristol, Bath and Wells. Being situated in the foot hills of the Mendip hills there are many excellent walks available from the door.
In all a unique opportunity presents itself to purchase a home not requiring further expenditure with low running costs and ready for immediate occupation, in a desirable location.
In fuller detail the accommodation with stylish LVT flooring comprises (all measurements are approximate):
Ground Floor -
Composite entrance door with double glazed panel and double glazed side panel leading to
Hallway - Ceiling mounted downlighters, staircase rising to first floor.
Cloak/Wc - Double glazed window to front aspect, part panelled walls, wc and oval wash basin with pillar tap and cupboard beneath.
Snug - 3.87m x 2.85m (12'8" x 9'4") - Double glazed window to front aspect, built in shelved cupboard (included in measurements).
Superb Open Plan Living Space - 8.40m x 4.79m (27'6" x 15'8") - Very much the hub of this superb property, the living area has a dual aspect with a double glazed window to the rear and two pairs of bi-folding doors opening onto a paved terrace and the garden. Feature ceiling hung circular wood burning stove. Wide opening to
Kitchen - 6.08m x 2.62m (19'11" x 8'7") - Furnished with an excellent range of wall and floor units in dark green with copper handles, granite work surfaces and copper tiled surrounds. Twin bowl inset Belfast sink with pillar mixer tap, open shelving, ceiling mounted downlighters, twin shelved larder units, storage drawers, Quooker hot water tap, integrated Neff appliances including dishwasher, induction hob and multi function twin ovens with hide and slide doors and plate warming drawer. Space for American fridge/freezer.
Utility Room - 2.30m x 2.25m (7'6" x 7'4") - Work surface and fitted shelving, plumbing for automatic washing machine and further appliance space. Door to
Plant Room - Pressurised hot water cylinder, solar converter and storage battery. Further storage space.
First Floor -
Landing - Two double glazed windows to side aspect. Access to roof space. air circulation system.
Bedroom - 4.10m x 4.10m (13'5" x 13'5") - Double glazed windows to two aspects with lovely views across the village and countryside. Sliding mirror fronted doors concealing built in wardrobes and providing the access to
En Suite Shower Room - 2.31m x 2.22m plus recess (7'6" x 7'3" plus recess - Heated towel rail, ceiling mounted downlighters. Quality suite comprising smart Grohe shower toilet, twin wash basins with pillar taps set on a wash stand with shelf beneath and large walk in shower enclosure with thermostatic shower head. Double obscure glazed window.
Bedroom - 3.95m x 2.62m (12'11" x 8'7") - Double glazed window to front aspect.
Bedroom - 3.41m x 2.67m (11'2" x 8'9") - Double glazed window to side aspect with views across the village and countryside beyond. Built in shelved wardrobe with sliding doors (included in measurements).
Bedroom - 3.40m x 2.67m reducing to 1.94m (11'1" x 8'9" redu - Double glazed window to side aspect with views across the village and countryside beyond.
Family Shower Room - 2.61m x 1.74m (8'6" x 5'8") - Double obscure glazed window to front aspect. Suite comprising wc, wash basin with mixer tap set on wash stand with shelf beneath, shaver point, built in heated towel rail and fully tiled shower enclosure with thermostatic shower head.
Outside - The property is approached over a wide driveway accessed from Greenditch Lane providing an extensive gravelled parking and turning area with raised planters with flower and shrub beds. Outside power, water and a car charging point are provided and there is a woodstore to one side. To one side of the house is a gravelled area providing an opportunity for storage and where the ground source heat pump is situated.
Gardens - Good size level gardens lie to the side of the property and comprise a paved terrace with outside water and lighting beyond which is a lawn with a raised shrub borders and a stone wall boundary. To one side is a chicken coop and run (the hens could be included in the sale!) together with a children's play area. A gate leads to a further area of garden which is gravelled with raised beds used for vegetable cultivation and sapling trees. At the other end of the plot is a part covered timber gazebo ideal for outdoor entertaining which is adjacent to a wood store beyond which is a
Timber Workshop - 3.25m x 2.85m (10'7" x 9'4") - Power and light, fitted benches. Door connecting to
Store - 2.10m x 2.14m (6'10" x 7'0") -
Home Office - 3.70m x 1.81m (12'1" x 5'11") - Attached to the side of the house and externally accessed. Under floor heating, two double glazed windows. This area is presently used for propagating plants but could easily be connected to the snug if required. In our opinion would form an ideal home office area.
Tenure - Freehold
Agents Note - The rear garden has an underground tank for rainwater harvesting which supplies the outside taps and wc's thereby reducing water consumption costs.
The property has mains water & electricity plus Solar panels and an Air Source Heat Pump. No Gas. Private drainage system with septic tank.
The property is situated in an area of worked and unworked coal for which is is recommenced a Mining report should be obtained as part of the conveyancing procession.
Ultrafast 1000Mbps broadband available (Source - Ofcom)
EE, Vodafone & Three mobile coverage available (Source - Ofcom)
Council Tax - According to the Valuation Office Agency website, cti.voa.gov.uk the present Council Tax Band for the property is E. Please note that change of ownership is a ‘relevant transaction’ that can lead to the review of the existing council tax banding assessment.
Brochures
Energy Efficient Home In Clapton Nr Wells Brochure- COUNCIL TAXA payment made to your local authority in order to pay for local services like schools, libraries, and refuse collection. The amount you pay depends on the value of the property.Read more about council Tax in our glossary page.
- Band: E
- PARKINGDetails of how and where vehicles can be parked, and any associated costs.Read more about parking in our glossary page.
- Yes
- GARDENA property has access to an outdoor space, which could be private or shared.
- Yes
- ACCESSIBILITYHow a property has been adapted to meet the needs of vulnerable or disabled individuals.Read more about accessibility in our glossary page.
- Ask agent
Energy Efficient Home In Clapton Nr Wells
NEAREST STATIONS
Distances are straight line measurements from the centre of the postcode- Oldfield Park Station9.1 miles
About the agent
As trusted property professionals serving the community for over half a century, Davies & Way are premier independent Estate Agents & Chartered Surveyors covering the Bristol & Bath area.
We offer clients the complete property service covering sales & lettings. Operating from prominent offices on the A4 in Saltford we are specialists in selling homes in Saltford, the surrounding villages & the City of Bath. Our unrivaled experience & expert local knowl
Industry affiliations


Notes
Staying secure when looking for property
Ensure you're up to date with our latest advice on how to avoid fraud or scams when looking for property online.
Visit our security centre to find out moreDisclaimer - Property reference 32974650. The information displayed about this property comprises a property advertisement. Rightmove.co.uk makes no warranty as to the accuracy or completeness of the advertisement or any linked or associated information, and Rightmove has no control over the content. This property advertisement does not constitute property particulars. The information is provided and maintained by Davies & Way, Saltford. Please contact the selling agent or developer directly to obtain any information which may be available under the terms of The Energy Performance of Buildings (Certificates and Inspections) (England and Wales) Regulations 2007 or the Home Report if in relation to a residential property in Scotland.
*This is the average speed from the provider with the fastest broadband package available at this postcode. The average speed displayed is based on the download speeds of at least 50% of customers at peak time (8pm to 10pm). Fibre/cable services at the postcode are subject to availability and may differ between properties within a postcode. Speeds can be affected by a range of technical and environmental factors. The speed at the property may be lower than that listed above. You can check the estimated speed and confirm availability to a property prior to purchasing on the broadband provider's website. Providers may increase charges. The information is provided and maintained by Decision Technologies Limited. **This is indicative only and based on a 2-person household with multiple devices and simultaneous usage. Broadband performance is affected by multiple factors including number of occupants and devices, simultaneous usage, router range etc. For more information speak to your broadband provider.
Map data ©OpenStreetMap contributors.





