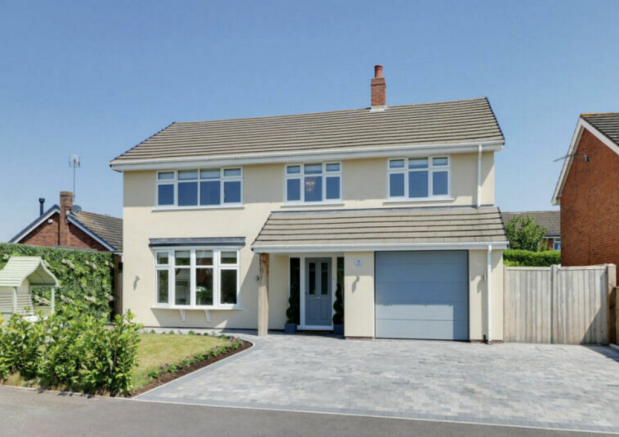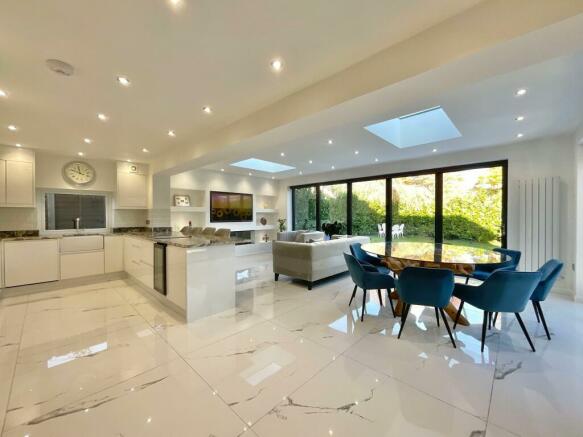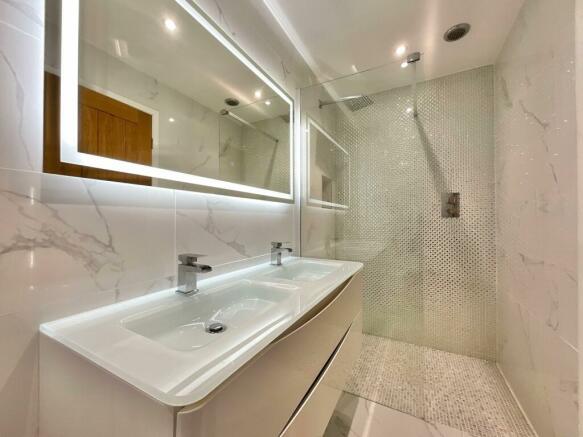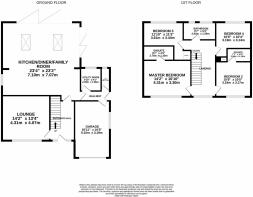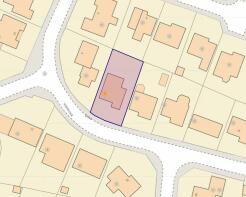
Valebrook Drive, Wybunbury, CW5

- PROPERTY TYPE
Detached
- BEDROOMS
4
- BATHROOMS
3
- SIZE
Ask agent
- TENUREDescribes how you own a property. There are different types of tenure - freehold, leasehold, and commonhold.Read more about tenure in our glossary page.
Freehold
Key features
- Incredibly spacious and luxuriously appointed accommodation, combined with four double bedrooms and three bathrooms including two en-suite shower room facilities and a main family bathroom
- Finished to an exceptional standard and kept in show home condition, affording stylish interior with tasteful finishes and high specification fixtures and fittings throughout
- Situated on a quiet cul-de-sac position and enjoying the delightful surroundings of a stunning village location, yet convenient for local facilities and Nantwich
- Offering an outstanding sense of flow featuring an impressive kitchen/diner/family room with bi-fold doors opening out onto the garden patio, perfect for entertainment and an "al fresco" lifestyle
- Set on a generous plot with an attractive front garden, extensive triple driveway and an integral garage, plus a beautifully landscaped private rear garden
Description
Well the property wizards at James Du Pavey have certainly been working their magic to find you the very best homes and as always, we have delivered with this stunning detached family home situated in the much sought after village of Wybunbury. Perfectly set on a peaceful cul-de-sac position, this stunning home enjoys the wonderful surroundings of an idyllic village location with a selection of local amenities within close proximity and surrounded by beautiful Cheshire countryside with delightful country walks across Wybunbury Moss National Nature Reserve, whilst the nearby historic market town of Nantwich provides an extensive variety of facilities. The property itself has been beautifully renovated and modernised to the highest of standards with stylish interior and tasteful finishes in every room featuring Versace wallpaper throughout. Rarely will you find a fabulous home like this that comes with a vast array of facilities for your comfort and convenience including a magnificent 50m2 open plan kitchen/diner/family room “day room” with fully opening bi-fold doors with remote control blinds above each door, remote control multi setting ultra electric fire, fitted skylights and a contemporary fitted kitchen incorporating three separate ovens and a range of integrated appliances, plus four double bedrooms and three high specification bathrooms to the first floor featuring Swarovski tiling in master bedroom en-suite and a stunning four piece main family bathroom. The accommodation comprises, to the ground floor, welcoming porch, entrance hall with stairs rising to the first floor, lounge with a lovely bow window to the front elevation and a kitchen/diner/family room that is perfect for all year round entertainment and relaxation. The ground floor is completed with a side hallway leading to a downstairs guest WC, utility room that is ideal for laundry and further storage, plus internal access into the integral garage. To the first floor, there is a light and airy galleried landing leading to four double bedrooms with plenty of floor space for furniture and three bathrooms where the master and second bedroom are blessed with their own en-suite facilities in addition to the main family bathroom. Externally, the property occupies an extensive plot, affording an attractive lawned garden with a triple paved driveway and an integral single garage to the front aspect with remote controlled up and over garage door, whilst a wide gated side entry provides access to a fully enclosed and private rear garden that has been beautifully landscaped with lawned and paved sections for outdoor social gatherings and bordered with laurel trees and garden lighting. Other benefits include gas central heating fuelled via a new Worcester combi boiler and new radiators throughout, plus a fully boarded loft with ladder, lighting and extra insulation. Look no further home hunter and call our Nantwich office to arrange a viewing before its too late!
Location
The picturesque village of Wybunbury offers a primary school, two public houses, church and post office all within easy reach of Nantwich town centre. There are excellent road links to the larger towns of Nantwich, Crewe and Newcastle-under-Lyme and junction 16 of the M6 is only 6 miles away providing access to all the major cities. The nearest train stations are located in Crewe and Nantwich and the nearest airports are located in Manchester to the north and Birmingham to the south.
EPC Rating: C
Council TaxA payment made to your local authority in order to pay for local services like schools, libraries, and refuse collection. The amount you pay depends on the value of the property.Read more about council tax in our glossary page.
Band: E
Valebrook Drive, Wybunbury, CW5
NEAREST STATIONS
Distances are straight line measurements from the centre of the postcode- Nantwich Station2.7 miles
- Crewe Station3.2 miles
About the agent
As a multi award winning independent, local agency with offices in Eccleshall, Stone and Nantwich, we offer a flexible and personal service, but as the only agent locally recommended by the Guild of Property Professionals, we work within a network of over 850 agents nationwide. We were founded: 'To provide an outstanding bespoke service to each and every client' and when moving home we understand you need help and support from the experts.
Our professional and experie
Notes
Staying secure when looking for property
Ensure you're up to date with our latest advice on how to avoid fraud or scams when looking for property online.
Visit our security centre to find out moreDisclaimer - Property reference 63de5045-019c-4ccd-9cef-7ab8d464a519. The information displayed about this property comprises a property advertisement. Rightmove.co.uk makes no warranty as to the accuracy or completeness of the advertisement or any linked or associated information, and Rightmove has no control over the content. This property advertisement does not constitute property particulars. The information is provided and maintained by James Du Pavey, Nantwich. Please contact the selling agent or developer directly to obtain any information which may be available under the terms of The Energy Performance of Buildings (Certificates and Inspections) (England and Wales) Regulations 2007 or the Home Report if in relation to a residential property in Scotland.
*This is the average speed from the provider with the fastest broadband package available at this postcode. The average speed displayed is based on the download speeds of at least 50% of customers at peak time (8pm to 10pm). Fibre/cable services at the postcode are subject to availability and may differ between properties within a postcode. Speeds can be affected by a range of technical and environmental factors. The speed at the property may be lower than that listed above. You can check the estimated speed and confirm availability to a property prior to purchasing on the broadband provider's website. Providers may increase charges. The information is provided and maintained by Decision Technologies Limited.
**This is indicative only and based on a 2-person household with multiple devices and simultaneous usage. Broadband performance is affected by multiple factors including number of occupants and devices, simultaneous usage, router range etc. For more information speak to your broadband provider.
Map data ©OpenStreetMap contributors.
