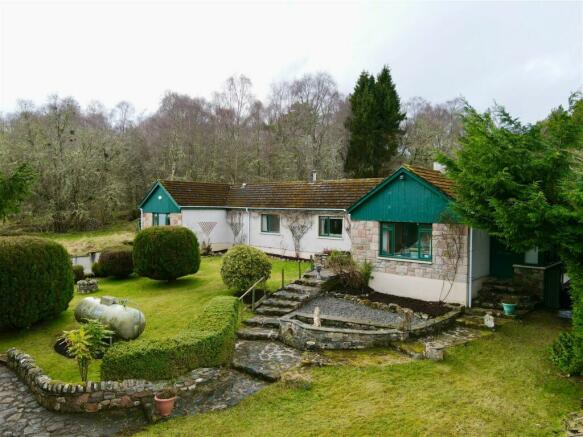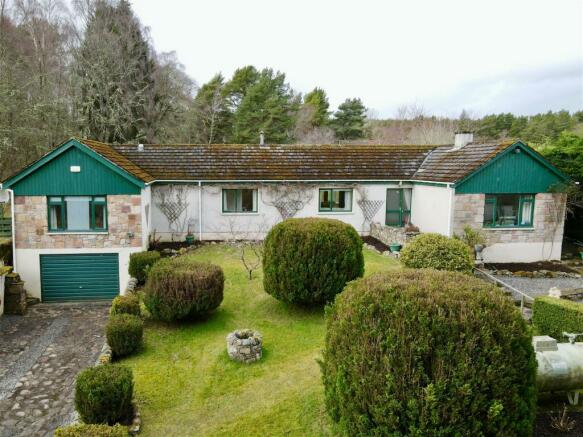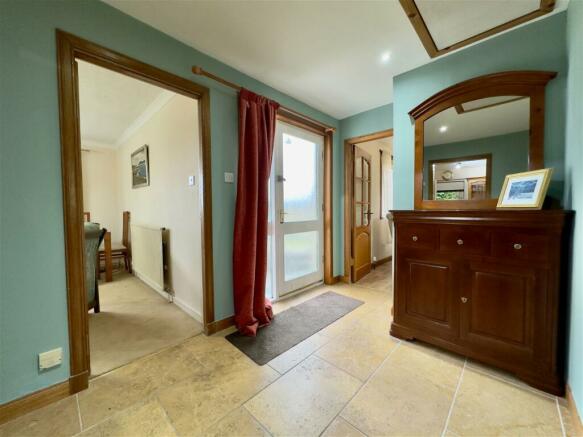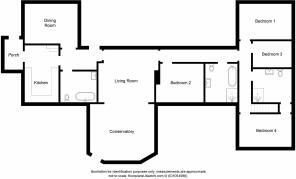The Firs, Dunmore, Beauly, IV4 7AB

- PROPERTY TYPE
Detached Bungalow
- BEDROOMS
4
- BATHROOMS
3
- SIZE
Ask agent
- TENUREDescribes how you own a property. There are different types of tenure - freehold, leasehold, and commonhold.Read more about tenure in our glossary page.
Freehold
Key features
- HOME REPORT UNDER EPC LINK
- SUBSTANTIAL 4 BEDROOM BUNGALOW
- QUIET AND SEMI-RURAL POSITION
- PLOT EXTENDING TO OVER 0.5 OF AN ACRE
- NEAR POPULAR VILLAGE OF BEAULY
- IDEAL FOR A GROWING FAMILY
- VERSATILE ACCOMMODATION
- AMPLE PARKING
- BASEMENT GARAGE & WORKSHOP
- VIEWING RECOMMENDED
Description
This spacious four bedroom bungalow rests on an expansive plot in a quiet area on the outskirts of Beauly. Enjoying bright and well proportioned accommodation, The Firs would be ideal for a variety of buyers including those looking for a comfortable family home in a semi-rural setting.
LOCATION:- Dunmore is a semi-rural location on the outskirts of the popular village of Beauly. Beauly is a popular village which enjoys many amenities including cafes, restaurants, Deli, convenience store, butcher, bakery, hotels, pharmacy and primary school. Secondary school age children attend Charleston Academy.
GARDENS:- The Firs rests on a plot extending to over half an acre and enjoys large areas of lawn. A lengthy driveway proceeds to the basement garage and ample parking/turning space can be found. The gardens also benefits from a timber shed. green house and a variety of shrubs and mature trees.
ENTRANCE HALL:- The bright entrance hall gives access to the lounge, sitting room, kitchen and bathroom. Storage space is available within the loft space accessed via ceiling hatch.
LOUNGE (6.45m x 4.44m):- The open, generously sized lounge benefits from a large degree of natural light. A multi fuel fireplace with slate hearth and wooden mantle and surround provides a pleasing focal point. Access is given to the hall and the conservatory via patio door.
CONSERVATORY (5.37m x 5.28m):- This is another exceptionally spacious room with ample natural light due to the window surround enjoying views of the rear garden and open land beyond. Access is provided to the rear garden via French door.
KITCHEN (4.44m x 2.94m):- The kitchen is fitted with a combination of wall mounted and floor based units with worktop, 1 and 1/2 bowel Belfast sink and drainer with mixer tap, breakfast bar, gas cooker with stainless steel splashback and extractor hood. Space is provided for a washing machine as well as space for both dishwasher and American style fridge/freezer. Views can be enjoyed of the rear garden and open land beyond. Access is given to the rear porch.
REAR PORCH (2.97m x 1.84m):- This bright and convenient space is fitted with shelving and allows access to the garden.
SITTING ROOM (4.45m x 3.01m):- The comfortable sitting room is a useful space that could be used for a verity of purposes. A gas fire with slate hearth and surround provides a pleasing focal point.
BATHROOM (2.75m x 2.28m):- The bathroom is furnished with WC, bathtub with handheld shower, wash hand basin with cupboard, heated towel rail, wall mounted vanity unit and shaver point.
HALL:- The hall from the lounge gives access to four bedrooms, Jack and Jill bathroom and Jack and Jill shower room. A separate door opens to the staircase leading down to the garage/worktop below. Storage is found within the loft space accessed via ceiling hatch.
BEDROOM 1 (3.35m x 3.09m):- This is a bright double bedroom that benefits from a integrated wardrobe with build in drawers. Access is given to the Jack and Jill bathroom.
JACK AND JILL BATHROOM (3.34m x 2.41m):- The bathroom is furnished with WC, wash hand basin, large shower cubicle with mains fed shower, bath and heated towel rail. Access is also provided to the hall.
BEDROOM 2 (3.85m x 2.90m):- The bright and large double bedroom enjoys integrated quadruple wardrobes.
BEDROOM 3 (3.33m x 2.66m):- The third bedroom is fitted with a wardrobe with overhead cupboards and shelving and enjoys views of open woodland.
JACK AND JILL SHOWER ROOM (3.31m x 2.14m):- This spacious room is equipped with a WC, wash hand basin, large shower cubicle with mains fed shower and heated towel rail. Access is given to the hall and forth bedroom.
BEDROOM 4 (4.40m x 3.11m):- This bright, comfortable bedroom benefits from a integrated cupboard space and provides access to the Jack and Jill shower room.
BASEMENT WORKSHOP (4.49m x 3.11m):- This section of the basement is a convenient space currently used as a workshop with fitted work bench, worktop and wall mounted units. The basement is equipped with power and lighting with access provided to the garden.
BASEMENT GARAGE (7.87m x 4.47m):- The extremely large and open space enjoys wall mounted units, shelving and has the additional benefit of power, lighting and up and over garage door.
EXTRAS INCLUDED:- All fitted carpets, floor coverings, window fittings, light fixtures and integrated kitchen appliances are included within the sale.
SERVICES:- Mains water, electricity, television and telephone points. LPG central heating. Private septic tank drainage.
LAND:- This property rests on a plot of 0.22 hectares (0.54 acres). Additional land to the rear of this plot may be available under separate negotiation.
Brochures
Brochure 1Council TaxA payment made to your local authority in order to pay for local services like schools, libraries, and refuse collection. The amount you pay depends on the value of the property.Read more about council tax in our glossary page.
Band: F
The Firs, Dunmore, Beauly, IV4 7AB
NEAREST STATIONS
Distances are straight line measurements from the centre of the postcode- Beauly Station1.0 miles
- Muir of Ord Station2.2 miles
- Conon Bridge Station5.2 miles
About the agent
eXp UK are the newest estate agency business, powering individual agents around the UK to provide a personal service and experience to help get you moved.
Here are the top 7 things you need to know when moving home:
Get your house valued by 3 different agents before you put it on the market
Don't pick the agent that values it the highest, without evidence of other properties sold in the same area
It's always best to put your house on the market before you find a proper
Notes
Staying secure when looking for property
Ensure you're up to date with our latest advice on how to avoid fraud or scams when looking for property online.
Visit our security centre to find out moreDisclaimer - Property reference S885307. The information displayed about this property comprises a property advertisement. Rightmove.co.uk makes no warranty as to the accuracy or completeness of the advertisement or any linked or associated information, and Rightmove has no control over the content. This property advertisement does not constitute property particulars. The information is provided and maintained by eXp UK, Scotland. Please contact the selling agent or developer directly to obtain any information which may be available under the terms of The Energy Performance of Buildings (Certificates and Inspections) (England and Wales) Regulations 2007 or the Home Report if in relation to a residential property in Scotland.
*This is the average speed from the provider with the fastest broadband package available at this postcode. The average speed displayed is based on the download speeds of at least 50% of customers at peak time (8pm to 10pm). Fibre/cable services at the postcode are subject to availability and may differ between properties within a postcode. Speeds can be affected by a range of technical and environmental factors. The speed at the property may be lower than that listed above. You can check the estimated speed and confirm availability to a property prior to purchasing on the broadband provider's website. Providers may increase charges. The information is provided and maintained by Decision Technologies Limited.
**This is indicative only and based on a 2-person household with multiple devices and simultaneous usage. Broadband performance is affected by multiple factors including number of occupants and devices, simultaneous usage, router range etc. For more information speak to your broadband provider.
Map data ©OpenStreetMap contributors.




