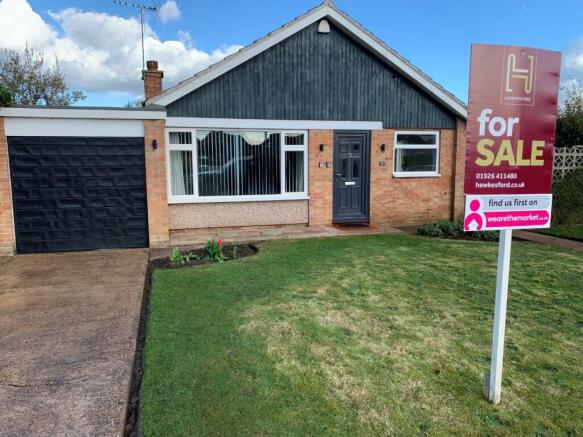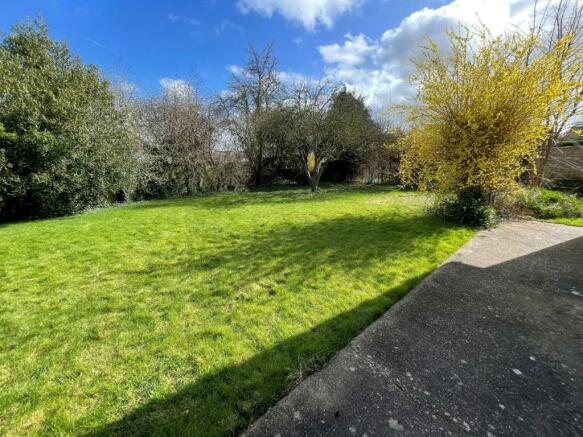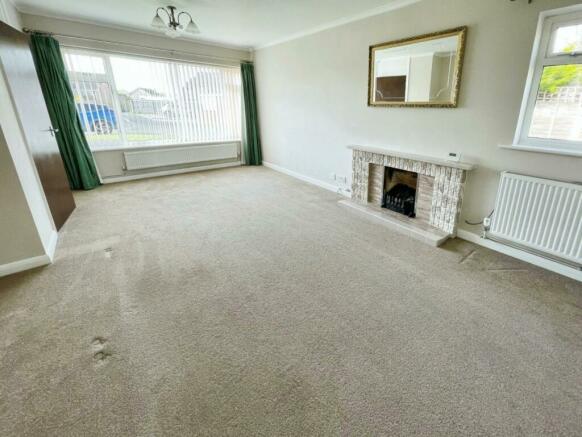Sycamore Close, Wellesbourne, Warwick

- PROPERTY TYPE
Detached Bungalow
- BEDROOMS
3
- BATHROOMS
1
- SIZE
Ask agent
- TENUREDescribes how you own a property. There are different types of tenure - freehold, leasehold, and commonhold.Read more about tenure in our glossary page.
Freehold
Key features
- No Chain
- Substantial Garden
- Three Bedrooms
- Large Sitting Room
- Breakfast Kitchen
- Bathroom
- Garage and Driveway Parking
- Cul De Sac Location
- Easy Access To M40
- EPC Rating: D
Description
One of the main selling points in our opinion apart from the location, is the size of the plot. All the rooms are a generous size, but if more space are needed, there is plenty of scope to extend and still maintain a good size garden. The property would benefit from a little modernisation, but has been very well maintained throughout. Situated in a quiet cul de sac which is only a few minutes walk to local shops and amenities, really make this a must see property.
Offered with no upward chain, early viewing is highly recommended.
Property in brief: LIVING ROOM, BREAKFAST KITCHEN, THREE BEDROOMS, BATHROOM, GARAGE, DRIVEWAY PARKING AND FRONT AND REAR GARDENS.
The village of Wellesbourne has grown in popularity, with its extensive local amenities including a doctors, post office, bakers, supermarkets, primary and junior schools to name just a few. Also nearby you have the wonderful Charlecote Park and Compton Verney, which are great places to go and enjoy the outdoors, especially if you have childrens/dogs.
The convenient location is also another reason why many people chose to live there, as it is close to Stratford upon Avon, Warwick and Leamington Spa, as well as easy access to the M40 and A46 (JLR) and mainline rail routes direct to London.
Details in Full.
Detached three bedroom bungalow set within a large plot at the end of a cul de sac and located close to the local school and amenities.
Frontage - The property is located at the end of a cul de sac and has a pleasing frontage, being mainly laid to lawn with a concrete path that leads up the the garage and front door respectfully.
Entrance Hall - Stepping through the partially obscure glazed UPVC door into the entrance hall, which has tiled floor with inset door mat, light point to ceiling, a radiator and access to a small storage cupboard.
Breakfast Kitchen/Diner - 5.741 x 2.640 (18'10" x 8'7") - maximum measurements
This light and spacious room has the kitchen to one end and a dining area at the other. The room also benefits from having windows to front and side elevation, allowing lots of natural light to come in.
Having a continuation of the tiles to floor and being fitted with a range of wall and base units, five ring gas hob set into work surface with extractor fan over, Beko electric oven and grill, an integrated full height fridge/ freezer, space and plumbing for a washing machine, integrated Hotpoint dishwasher, one and a half bowl ceramic sink set into work surface with a tiled back splash and recess spotlight to ceiling. A partially glazed door that gives access out into the garden and the Valliant boiler is also located in here.
Sitting Room - 3.901 x 5.761 (12'9" x 18'10") - maximum measurements
The sitting room offers plenty of space to entertain and again benefits from lots of natural light coming into the room as there are windows to both the front and side elevation. Having two light points to ceiling, two radiators, carpet to floor and a fireplace with gas fire with a tiled surround, hearth and mantle.
Second Hallway - Leading off the sitting room is a second hallway that has light point to ceiling, carpet to floor and access to loft space. The loft has a loft ladder, a light point and it is partially boarded.
Bathroom - 1.550 x 2.657 (5'1" x 8'8") - Modern white suite comprising of a panelled bath with shower over, pedestal wash hand basin, low level flush WC, chrome wall mounted heated towel rail, tiled floor, tiled walls to full height, recessed spotlights to ceiling and obscure window to side elevation.
Bedroom One - 3.999 x 3.227 (13'1" x 10'7") - Located to the rear of the property and having a large window overlooking the rear garden, carpet to floor, light point to ceiling and a radiator.
Bedroom Two - 3.379 x 2.997 (11'1" x 9'9") - Again located at the rear of the property. with window to rear elevation, light point to ceiling, carpet to floor and a radiator.
Bedroom Three - 2.558 x 2.452 (8'4" x 8'0") - Located at the side of the property and having window to side elevation, carpet to floor, light point to ceiling and a radiator.
Garden - The bungalow sits nicely in the plot with the rear garden wrapping around three sides side of the property - you are able to chase the sunshine all day long!
The garden is fully enclosed and has a vast expanse of lawn, together with a number of established shrubs and trees and a flower bed. A concrete path goes around the property. To the far side there is access into the back of garage and another path leads across to a garden shed and greenhouse.
Garage - 2.612 x 5.145 (8'6" x 16'10") - Accessed from the front via a metal up and over door or from the garden via a partially glazed upvc door, benefits from power and light and a window to rear elevation.
Tax Band - Council Tax Band "D" From Stratford Council
Services - All mains services are believed to be connected.
Special Note - All electrical appliances mentioned within these sales particulars have not been tested. All measurements believed to be accurate to within three inches.
Tenure - We believe the property to be Freehold. The agent has not checked the legal status to verify the Freehold status of the property. The purchaser is advised to obtain verification from their legal advisers.
Photographs - Photographs are reproduced for general information only and it must not be inferred that any item is included for sale with the property.
Management Department - For all enquiries regarding rental of property, or indeed management of rented property, please contact Robert West on
Disclaimer - Whilst we endeavour to make our sales details accurate and reliable they should not be relied on as statements or representations of fact, and do not constitute and part of an offer or contract. The seller does not take make or give, nor do we, or our employees, have authority to make or give, any representation or warranty in relation to the property. Please contact the office before viewing the information for you and to confirm that the property remains available. This is particularly important if you are contemplating travelling some distance to view the property. We would strongly recommend that all the information, which we provide; about the property is verified on inspection and also by your conveyancer.
Survey Department - Hawkesford Survey Department has Surveyors with local knowledge and experience to undertake Building Surveys, RICS Homebuyers Reports, Probate, Matrimonial, Insurance Valuations, together with Rent Reviews, Lease Renewals, and other professional property advice.
Hawkesford are also able to provide Energy Performance Certificates Telephone .
Brochures
Sycamore Close, Wellesbourne, Warwick- COUNCIL TAXA payment made to your local authority in order to pay for local services like schools, libraries, and refuse collection. The amount you pay depends on the value of the property.Read more about council Tax in our glossary page.
- Band: D
- PARKINGDetails of how and where vehicles can be parked, and any associated costs.Read more about parking in our glossary page.
- Yes
- GARDENA property has access to an outdoor space, which could be private or shared.
- Yes
- ACCESSIBILITYHow a property has been adapted to meet the needs of vulnerable or disabled individuals.Read more about accessibility in our glossary page.
- Ask agent
Sycamore Close, Wellesbourne, Warwick
NEAREST STATIONS
Distances are straight line measurements from the centre of the postcode- Stratford-upon-Avon Station5.4 miles
About the agent
HAWKESFORD is an independent, family owned and run firm of Estate Agents, General Practice Chartered Surveyors, Lettings Agents and Auctioneers with offices in Leamington Spa, Warwick and Southam
The company was founded in 1991 and has developed into a thriving multi disciplined firm with a vast knowledge of the South Warwickshire Area.
We pride ourselves in our experienced and dedicated staff who have good local knowledge to offer a comprehensive, professional and first class ser
Notes
Staying secure when looking for property
Ensure you're up to date with our latest advice on how to avoid fraud or scams when looking for property online.
Visit our security centre to find out moreDisclaimer - Property reference 32975744. The information displayed about this property comprises a property advertisement. Rightmove.co.uk makes no warranty as to the accuracy or completeness of the advertisement or any linked or associated information, and Rightmove has no control over the content. This property advertisement does not constitute property particulars. The information is provided and maintained by Hawkesford, Warwick. Please contact the selling agent or developer directly to obtain any information which may be available under the terms of The Energy Performance of Buildings (Certificates and Inspections) (England and Wales) Regulations 2007 or the Home Report if in relation to a residential property in Scotland.
*This is the average speed from the provider with the fastest broadband package available at this postcode. The average speed displayed is based on the download speeds of at least 50% of customers at peak time (8pm to 10pm). Fibre/cable services at the postcode are subject to availability and may differ between properties within a postcode. Speeds can be affected by a range of technical and environmental factors. The speed at the property may be lower than that listed above. You can check the estimated speed and confirm availability to a property prior to purchasing on the broadband provider's website. Providers may increase charges. The information is provided and maintained by Decision Technologies Limited. **This is indicative only and based on a 2-person household with multiple devices and simultaneous usage. Broadband performance is affected by multiple factors including number of occupants and devices, simultaneous usage, router range etc. For more information speak to your broadband provider.
Map data ©OpenStreetMap contributors.



![12 Sycamore Close, Wellesbourne[45534].jpg](https://media.rightmove.co.uk/dir/97k/96872/145966235/96872_32975744_FLP_00_0000_max_296x197.jpeg)
