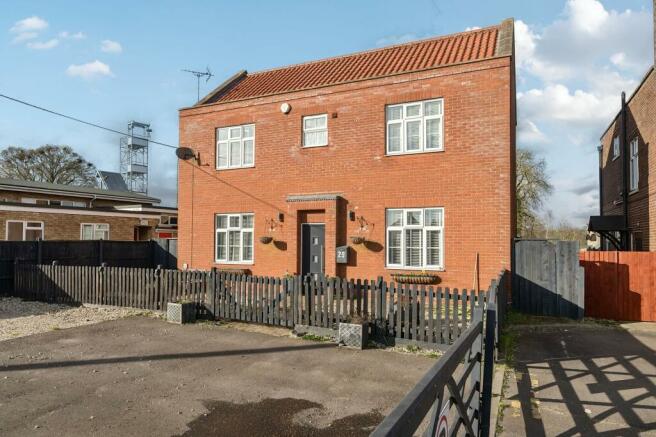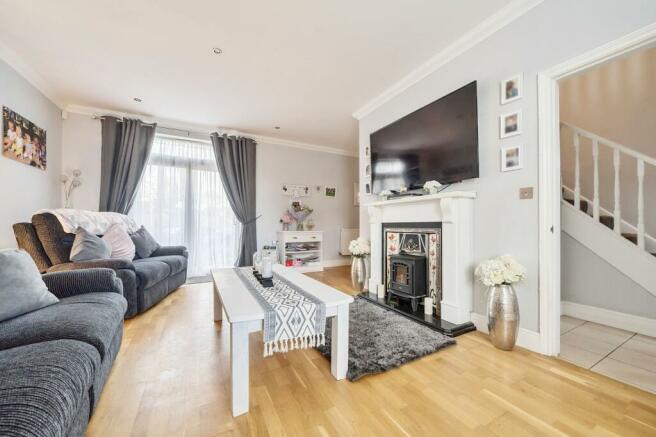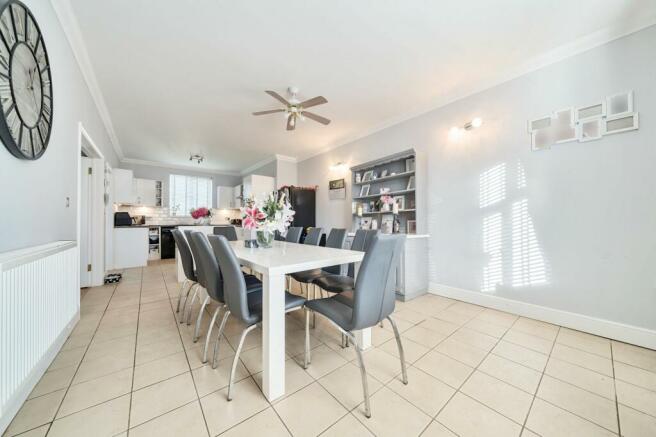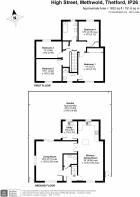High Street, Methwold, IP26

- PROPERTY TYPE
Detached
- BEDROOMS
4
- BATHROOMS
2
- SIZE
1,632 sq ft
152 sq m
- TENUREDescribes how you own a property. There are different types of tenure - freehold, leasehold, and commonhold.Read more about tenure in our glossary page.
Freehold
Key features
- Sought after semi-rural location
- Generous driveway with plentiful parking
- Separate utility room
- Oil fired central heating system
- Stunning open-plan kitchen/dining area
- Immaculately presented throughout
- En suite to principal bedroom
- Detached family home
- Four bedrooms (three of which are double)
Description
Nestled in Methwold, Norfolk, a charming 4-bed detached family home awaits. Modern elegance meets comfort in this tranquil haven, boasting picturesque surroundings, all in a sought-after location.
As you approach the property, you are greeted by a graceful exterior, creating an inviting ambience from the outset. Step inside to discover a thoughtfully designed interior, meticulously crafted to accommodate the needs of modern family living. You're welcomed into a spacious hallway that sets the tone for the rest of this delightful home. Conveniently located off the hallway is a downstairs WC, providing essential amenities for guests and residents alike without compromising on privacy or convenience. The generous living spaces are bathed in natural light, creating a warm and welcoming atmosphere throughout. The heart of the home lies in its expansive kitchen and dining area, offering a perfect space for family gatherings and entertaining guests. Equipped with ample storage, and stylish finishes, this culinary haven is sure to delight the most discerning chefs.
As walk into the living room, your eyes are drawn to the patio sliding doors that flood the room with natural light, seamlessly connecting indoor living with the outdoor oasis beyond. Whether you're enjoying a quiet evening or entertaining guests, this lounge offers the perfect backdrop for every occasion. The laminate flooring adds a touch of contemporary elegance while ensuring easy maintenance. With ample space for plush seating arrangements and personal touches, the lounge becomes a versatile canvas for creating unforgettable moments with loved ones.
Into the open-plan Kitchen/diner space adorned with sleek tiled flooring, offering both durability and easy maintenance. The dining area, comfortably seating 10 people around a spacious table, invites lively gatherings with family and friends. Need more space? No worries, as there's ample room to accommodate additional guests, ensuring everyone feels welcome.
Transition seamlessly into the kitchen area, where elegance and practicality merge effortlessly. Adorned with white units and cupboards accented by chic chrome finishes, this kitchen exudes contemporary charm. The integrated oven is ready to assist with culinary endeavours, while the provision for a dishwasher promises convenient cleanup after delightful meals.
Step through the door adjoining the kitchen, and you'll find yourself in the utility room. Offering additional cupboard and surface space, this room is designed to streamline household chores and enhance efficiency. As you glance out the window, a picturesque view of the garden unfolds, infusing the space with natural light and a tranquil ambience. The sink, complete with mixer taps, provides a designated area for various tasks. For added convenience, ample space is allocated for both a washing machine and tumble dryer, ensuring laundry duties are managed with ease. Nestled within this space also is the boiler.
On the upper floor, you'll discover four generously proportioned bedrooms. These spacious bedrooms provide ample room to unwind and recharge, ensuring every member of the household finds their own peaceful sanctuary.
Whether you seek a cosy nook for relaxation, a productive workspace, or simply a space to dream, these bedrooms cater to your every need. With tasteful decor, abundant natural light, and thoughtful layouts, these rooms exude an aura of relaxation and comfort. Whether you're settling in for a restful night's sleep or preparing to start a new day, these bedrooms promise a haven where you can truly feel at home.
Alongside these bedrooms, you'll find a family bathroom and an ensuite, which offers a spa-like experience within the comfort of your own home.
To the rear, at the heart of this outdoor oasis stands a shed, complete with electricity, providing a versatile space for storage, hobbies, or even a cosy retreat away from the main house. Convenience is key, with side access allowing for easy entry and exit, ensuring effortless movement between the front and rear of the property. The garden is fully enclosed, offering privacy and security for you and your loved ones to enjoy the outdoors in peace. The garden itself is predominantly laid to lawn. Enhancing the outdoor experience, there is also a patio area that seamlessly extends from both the utility side door and the sliding doors from the living room, offering an ideal spot for alfresco dining, entertaining, or simply soaking up the sunshine.
Anti-Money Laundering Regulations
We are obliged under the Government’s Money Laundering Regulations 2019, which require us to confirm the identity of all potential buyers who have had their offer accepted on a property. To do so, we have partnered with Lifetime Legal, a third-party service provider who will reach out to you at an agreed-upon time. They will require the full name(s), date(s) of birth and current address of all buyers - it would be useful for you to have your driving licence and passport ready when receiving this call. Please note that there is a fee of £60 (inclusive of VAT) for this service, payable directly to Lifetime Legal. Once the checks are complete, and our Condition of Sale Agreement has been signed, we will be able to issue a Memorandum of Sale to proceed with the transaction.
EPC Rating: D
Living room
6.15m x 5.92m
Kitchen/Dining room
8.84m x 3.76m
Utility room
2.97m x 2.34m
Principal bedroom
4.27m x 3.73m
Bedroom two
3.28m x 3.94m
Bedroom three
2.49m x 3.96m
Bedroom four
3.78m x 3.12m
Rear Garden
13.83m x 16.69m
Parking - Driveway
Brochures
Brochure 1Energy performance certificate - ask agent
Council TaxA payment made to your local authority in order to pay for local services like schools, libraries, and refuse collection. The amount you pay depends on the value of the property.Read more about council tax in our glossary page.
Band: E
High Street, Methwold, IP26
NEAREST STATIONS
Distances are straight line measurements from the centre of the postcode- Lakenheath Station5.3 miles
About the agent
Based in Thetford and serving the wider Breckland area, we are an independent, community minded estate agency with wholehearted values and a big vision. Our team of property experts are connected, always communicating and committed to the values that we’ve collectively established over the years. Location Location is dedicated to ensuring all of our clients have an experience that goes above and beyond their expectations.
Notes
Staying secure when looking for property
Ensure you're up to date with our latest advice on how to avoid fraud or scams when looking for property online.
Visit our security centre to find out moreDisclaimer - Property reference 8d6b20fe-a986-4a60-a81e-7b30e4123bdd. The information displayed about this property comprises a property advertisement. Rightmove.co.uk makes no warranty as to the accuracy or completeness of the advertisement or any linked or associated information, and Rightmove has no control over the content. This property advertisement does not constitute property particulars. The information is provided and maintained by Location Location East, Thetford. Please contact the selling agent or developer directly to obtain any information which may be available under the terms of The Energy Performance of Buildings (Certificates and Inspections) (England and Wales) Regulations 2007 or the Home Report if in relation to a residential property in Scotland.
*This is the average speed from the provider with the fastest broadband package available at this postcode. The average speed displayed is based on the download speeds of at least 50% of customers at peak time (8pm to 10pm). Fibre/cable services at the postcode are subject to availability and may differ between properties within a postcode. Speeds can be affected by a range of technical and environmental factors. The speed at the property may be lower than that listed above. You can check the estimated speed and confirm availability to a property prior to purchasing on the broadband provider's website. Providers may increase charges. The information is provided and maintained by Decision Technologies Limited. **This is indicative only and based on a 2-person household with multiple devices and simultaneous usage. Broadband performance is affected by multiple factors including number of occupants and devices, simultaneous usage, router range etc. For more information speak to your broadband provider.
Map data ©OpenStreetMap contributors.




