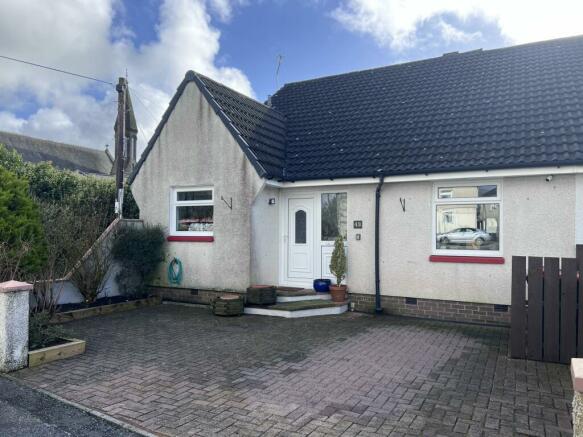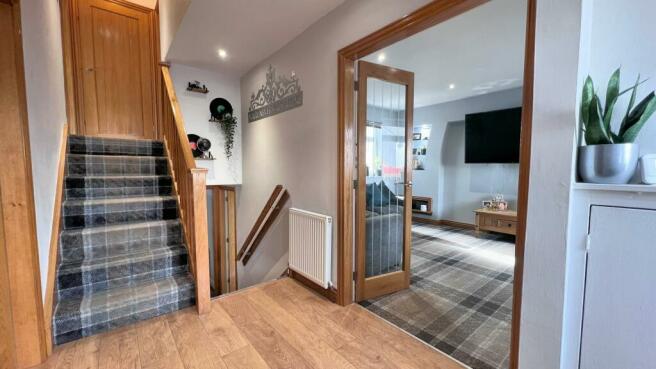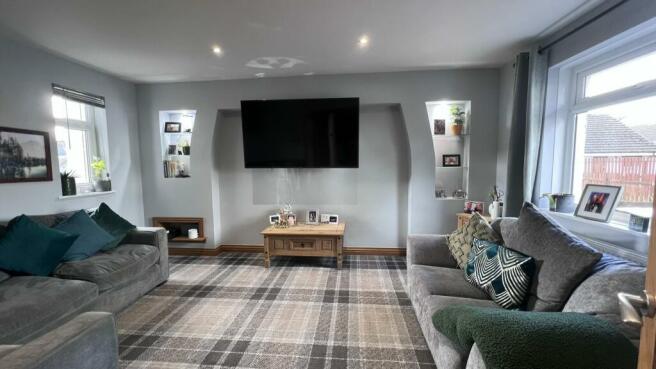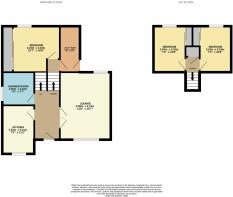43 Douglas Terrace, Castle Douglas

- PROPERTY TYPE
House
- BEDROOMS
3
- BATHROOMS
1
- SIZE
Ask agent
- TENUREDescribes how you own a property. There are different types of tenure - freehold, leasehold, and commonhold.Read more about tenure in our glossary page.
Ask agent
Key features
- Ground Floor Toilet
- Wide Doors
- Double Glazing
- Gas Central Heating
- Enclosed / Walled Garden
- Garden, Private
- Landscaped Gardens
- Patio
- Shed/Summer House
- Driveway
Description
Castle Douglas is a thriving Galloway market town, lying approximately 18 miles south-west of Dumfries and enjoying an enviable range of shops and other facilities in a town now promoted as a “Food Town”. The town also has a wide range of facilities including excellent primary and secondary schools, modern Health Centre, supermarkets and a thriving community run theatre, The Fullarton, nearby.
The Dumfries and Galloway Region is renowned for its beautiful countryside with rolling pastures broken by stone dykes and amenity woodland with a rugged coastline. Benefiting from the Gulf Stream, the general climate is mild and there are consequently many beautiful gardens nearby including the National Trust Gardens at Threave.
ACCOMMODATION
Entered from front garden through uPVC obscure glazed door with uPVC obscure glazed side panel into:-
RECEPTION HALLWAY
Wide reception hallway with doors opening off to sitting room, kitchen and shower room. Carpeted staircase leading to ground floor and second floor level. Wooden cupboard housing electric meter and fusebox. Recessed LED ceiling spotlights. Engineered oak flooring. Oak door into:-
KITCHEN 2.25m x 3.41m
Fitted shaker style kitchen with laminate work surfaces. Tiled splash backs. uPVC glazed window to front with horizontal blind. Integrated Indesit dishwasher. 4 ring gas burner hob. Black chimney style extractor hood. Integrated Zanussi electric oven and space for under counter fridge freezer. Plumbing for washing machine. Stainless steel 1 ½ bowl sink with drainer and mixer tap. Breakfast bar area. Smoke alarm. Ceiling spotlights. Tile effect vinyl flooring.
SITTING ROOM 3.56m x 4.74m
Wooden glazed doors from reception hallway enter into a bright, spacious, front facing sitting room. uPVC double glazed window to rear. Large uPVC double glazed picture window to front with curtain pole and curtains above. Radiator. TV aerial point. Recessed LED ceiling spotlights. Fitted carpet.
SHOWER ROOM 2.25m x 2.32m
Accessed directly off main reception hallway. Suite of white wash hand basin and W.C. Chrome heated towel rail. Tiled from floor to ceiling. Painted wood paneling. Obscure glazed window to side. Corner shower cubicle with Triton electric shower above. Respatex style wall paneling behind. Built in vanity unit providing ample additional storage. Recessed ceiling spotlights. Loft access hatch. Ceramic tiled floor.
Carpeted staircase leading down to lower level with door leading off to:-
UTILITY ROOM 1.41m x 3.24m
Shaker style fitted kitchen units with laminate work surfaces. Space for tumble dryer and under counter fridge. Cupboard housing gas fired boiler. uPVC obscure glazed door with cat flap leading to rear garden. Curtain pole and curtains above. Coat hooks. Tile effect vinyl flooring.
DOUBLE BEDROOM 3 3.23m x 3.24m
Radiator. Two large built in wardrobes with hanging rail and shelving. TV aerial point. uPVC double glazed tilt and turn window to rear. Curtain pole and curtains above. Ceiling light. Fitted carpet.
First Floor Accommodation
Carpeted staircase from reception hallway leads upstairs to:-
LANDING
Fitted carpet. Large linen cupboard with shelving. Ceiling light.
DOUBLE BEDROOM 1 2.24m x 3.24m
Fitted carpet. Built in wardrobes with glazed sliding doors and hanging rail. Large uPVC double glazed tilt and turn window to rear. Curtain pole and curtains. Radiator. Ceiling light. Ceiling cornicing.
DOUBLE BEDROOM 2 2.24m x 3.24m
Rear facing. Fitted carpet. Wardrobe with sliding doors, hanging rail and shelving. Built in corner shelving. uPVC double glazed tilt and turn window. Curtain pole and curtains. Ceiling light.
Outside
Good sized rear garden which is fully enclosed on all sides. Immediately to the rear of the house is a paved area with further large paved patio area to the rear of the garden. Lawn. Raised flower beds.
HOME GYM
Good sized outbuilding with power and lighting. Currently used a home gym but would be good use as a home office space or studio/garden room
Brochures
ParticularsEnergy performance certificate - ask agent
Council TaxA payment made to your local authority in order to pay for local services like schools, libraries, and refuse collection. The amount you pay depends on the value of the property.Read more about council tax in our glossary page.
Ask agent
43 Douglas Terrace, Castle Douglas
NEAREST STATIONS
Distances are straight line measurements from the centre of the postcode- Dumfries Station16.1 miles
About the agent
Legal Services
Williamson and Henry are a firm of Solicitors and Estate Agents, based in South West Scotland, with offices in Kirkcudbright , New Galloway and Gatehouse of Fleet.
Thinking of selling your property?
As solicitors and estate agents, we can deal with all aspects of your property sale- both marketing and conveyancing. We have the experience and local knowledge to help to guide you through what can be a stressful process.
Williamson and Henry,
Notes
Staying secure when looking for property
Ensure you're up to date with our latest advice on how to avoid fraud or scams when looking for property online.
Visit our security centre to find out moreDisclaimer - Property reference LAWRG02-01. The information displayed about this property comprises a property advertisement. Rightmove.co.uk makes no warranty as to the accuracy or completeness of the advertisement or any linked or associated information, and Rightmove has no control over the content. This property advertisement does not constitute property particulars. The information is provided and maintained by Williamson & Henry, Kirkcudbright. Please contact the selling agent or developer directly to obtain any information which may be available under the terms of The Energy Performance of Buildings (Certificates and Inspections) (England and Wales) Regulations 2007 or the Home Report if in relation to a residential property in Scotland.
*This is the average speed from the provider with the fastest broadband package available at this postcode. The average speed displayed is based on the download speeds of at least 50% of customers at peak time (8pm to 10pm). Fibre/cable services at the postcode are subject to availability and may differ between properties within a postcode. Speeds can be affected by a range of technical and environmental factors. The speed at the property may be lower than that listed above. You can check the estimated speed and confirm availability to a property prior to purchasing on the broadband provider's website. Providers may increase charges. The information is provided and maintained by Decision Technologies Limited.
**This is indicative only and based on a 2-person household with multiple devices and simultaneous usage. Broadband performance is affected by multiple factors including number of occupants and devices, simultaneous usage, router range etc. For more information speak to your broadband provider.
Map data ©OpenStreetMap contributors.




