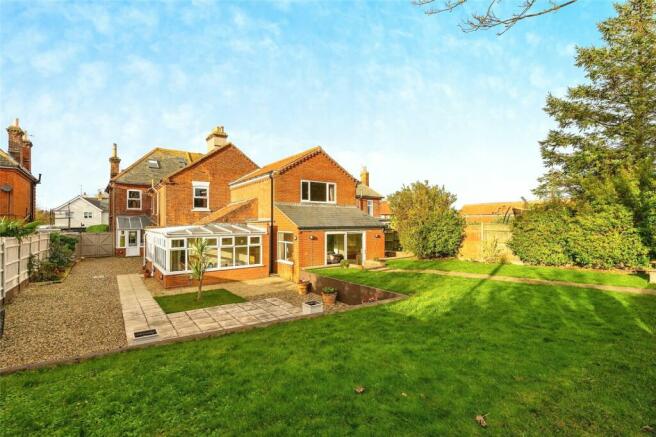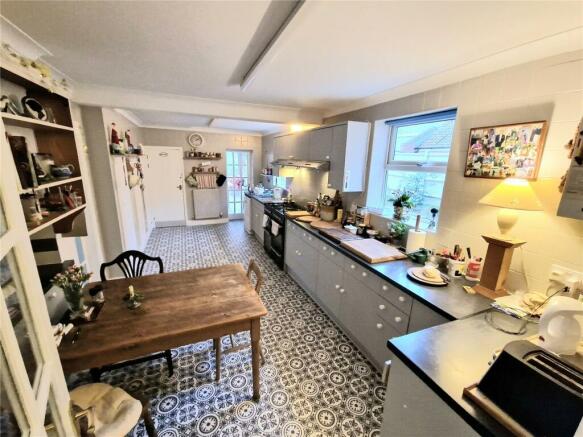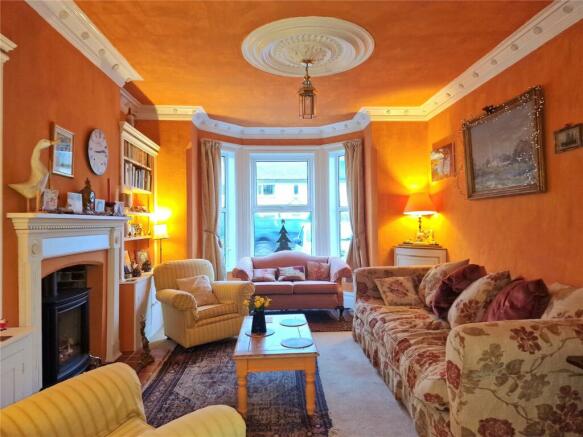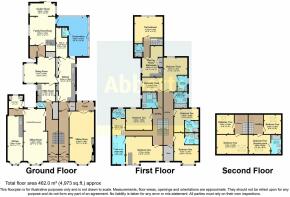Paston Road, Mundesley, Norwich, Norfolk, NR11

- PROPERTY TYPE
Detached
- BEDROOMS
11
- BATHROOMS
8
- SIZE
Ask agent
- TENUREDescribes how you own a property. There are different types of tenure - freehold, leasehold, and commonhold.Read more about tenure in our glossary page.
Freehold
Key features
- 11 Bedrooms
- Reception Room 1
- Kitchen
- Utility Room
- Utility Room 2
- Kitchen/Dining Room
- Reception Room 3
- Reception Room 4
- Conservatory
- Cloakroom
Description
Substantial Victorian seaside villas offering well-presented and appointed accommodation that has been recently refurbished by the current owners to create a home for those seeking seaside living with character, space and multifunctional use.
Its currently offers 3 units, a grand Victorian home for family living, a 2nd spacious and well-equipped house and a small flat. All together make a large family home, space for multi-generational living or creating a lifestyle move to the seaside that has great potential to have an income from using parts for holiday letting. With dual service supplies each side can be used separately.
Villa one: Our vendors personal home has Entrance door with original stained-glass panel over into Entrance porch and on into the hall which features decorative coving, ceiling rose and corbels. Stairs lead to the upper floors and a door into the main sitting room which has a bay window to the front, double door to the rear porch and a feature fireplace with inset wood burner, decorative surround and mantle with purpose built shelved storage/display units to side recesses and with decorative moulded coving and ceiling roses. The rear porch leads to the gardens. To the rear of the hallway a door leads into the kitchen which is well fitted with a range of units and windows to the sides. Door to walk in pantry, doors to built in recessed storage cupboards and to the conservatory. Doorway to the generous dining room with side window, built in storage cupboard and door to the family room/snug which is open to the garden room and leads into the gardens. From the snug the conservatory wraps around the rear corner of the home and leads back to the main kitchen. There is a ground floor cloakroom. From the dining room is the utility room where there is a door that leads into the hallway of Villa 2.
Back to Villa 1 and onto the first floor: The stairs lead to the landing with further stairs to the 2nd floor and three double bedrooms, 2 of which have full ensuites, the 3rd with ensuite cloakroom and a family bathroom. On the second floor there are two more bedrooms one with en suite.
Villa two: Entrance to the porch with door into the entrance hall, stairs lead to the 1st floor, there is a large storage cupboard and door to cloakroom and door into the utility room of Villa one. There is a generous main sitting room with bay to the front and dining/family space to the rear which opens to a rear hall and door into the utility area and further cloakroom and into the kitchen/dining room which is fitted with a range of units and has a dining area to front opening full height to the skylight in the roof a lovely light and bright space. On the first-floor from the landing further stairs lead to the 2nd floor and there are doors to 3 double bedrooms, a family bathrooms and the study area/play area with door to further shower room. On the 2nd floor a landing leads to Bedrooms 4 and 5.
The flat: At the rear of the property to the left hand side a door leads into an entrance area to the small hallway (currently with doors to the family room/snug and dining room of Villa 1 lending itself to have a private entrance if wanted) Stairs lead to the first floor where there is a bathroom, double bedroom and day room with kitchenette fitted with a sink unit and working area, built in storage cupboards.
Outside: The front of the Villas is hard surfaced with plenty of parking for several cars. To the side of the frontage, by the house, is a further shingled area which is fenced to provide separation to the rear gardens which are landscaped with a shingled area and paved patio.
Mundesley is a much sought after North Norfolk Coastal village with a range of services including: hotels and cafes, social club, shops, park, post office, village school, doctors surgery and pharmacy. There are miles of sandy beaches accessed from the seafront with countryside on its doorste. The village has a local bus services and is within a short drive of both Cromer and North Walsham where a wider range of services and facilities are provided including main line rail stations which link to the city of Norwich which in turn links across the country.
Villa 1
Entrance Hall
Stairs to 1st floor, Door to:
Sitting Room
8.4m x 3.5m
Side Hallway
Doors to a Kitchen and Utility room.
Kitchen
7m x 2.3m
Bay window to front. Fitted units, working surface and inset sink unit. Space for cooker. Open to roof height with mezzanine area.
Utility Room
2.1m x 1.9m
Door to rear. Sink unit.
Inner Hall 1
Door to storage cupboard. Door to cloakroom. Door to Utility room 2.
Utility Room 2
2.7m x 2.7m
Windows to side. Door to main kitchen. Fitted units with working surface and sink unit.
Kitchen/Dining room
4.8m x 2.9m
Triple aspect with windows to side, front and rear. Door to storage cupboard. Door to rear Hall.
Rear Hall
Door to Rear entrance with door to garden. Door to:
Reception Room 3
4.88m x 4.3m
Window to side. Rear stairs. Door to conservatory. Opening to:
Reception Room 4
4.6m x 2.51m
Dual aspect windows to sides. Sliding door to garden.
Conservatory
6.9m x 4.8m
Dual aspect with windows to side and rear. Door to garden. Door to main kitchen. Door to:
Cloakroom
Llwc, wash hand basin.
Walk in Larder room
4.4m x 4.8m
Door from main kitchen.
Main Kitchen
6.6m x 2.9m
Windows to side. Door to storage cupboards. Door to Inner hallway. Well appointed with a range of units , working surface and inset sink unit and space for range style cooker. Door to inner hall.
Inner Hall
Door to storage cupboard. Door to further inner hall space with door to Reception room 2.
Reception Room 2
8.4m x 3.5m
Bay window to the front. Double doors to rear porch. 2 doors to Entrance Hall 2.
Rear Porch
Windows and door to rear gardens.
Entrance Hall 2
Door to front porch. Stairs to first floor.
On the first floor. - side 1
Landing
Stairs to 2nd floor. Door to inner hall. Doors to Bedrooms 5, 7 and 13.
Bedroom 6
5.7m x 4.2m
Bay window to front.
Bedroom 12
4.2m x 3.5m
Window to rear.
Bedroom 5
2.57m x 2.57m
Door to Ensuite shower room.
En-suite shower room
Window to rear, corner shower tray, pedestal wash hand basin, llwc.
Inner Hall
Door to Bedroom 14. Door to Main Bathroom.
Main Bathroom
2.4m x 2.4m
Window to side. 4 piece suite of: Panelled bath, shower tray and screen, wash hand basin and Llwc.
Bedroom 13
3.1m x 2.1m
Window to side.
Rear stairs (reception room 3)
Landing with doors to Bedrooms 8 & 10. Door to Bathroom.
Bedroom 7
4.7m max x 3.1m - Window to rear.
Bedroom 9
4.62m max x 3.1m - Window to side. Doors to double storage cupboard.
Shower Room
Wide shower tray, wash hand basin, Llwc
On the first floor side 2
Landing
Stairs to 2nd floor. Door to store room. Doors to Bedrooms 1, 2 & 3. Door to bathroom.
Bedroom 1
Bay window to the front. Door to ensuite.
Ensuite Shower Room
Shower tray and screen, wash hand basin, Llwc.
Bedroom 2
3.5m x 3m
Window to rear. Door to en-suite.
Ensuite Shower Room
Shower tray and screen. LLWC. Wash hand basin.
Bathroom
Window to side. 3 piece suite of panelled bath, wash hand basin and LLwc.
Bedroom 3
5.4m x 3.3m
Window to rear. Door to ensuite.
Ensuite Wash Room
Window to side. Llwc. wash hand basin.
On the 2nd floor side 1
Landing
Doors to Bedroom 9 & 12. Skylight.
Bedroom 8
4.8m x 2.9m
Skylight.
Bedroom 11
2.9m x 2.6m
Skylight.
On the 2nd floor side 2
Landing
Doors to Bedrooms 4 & 11. Skylight.
Bedroom 4
3.3m x 2.9m
Skylight. door to en suite.
Ensuite Shower room
Wide shower unit and screens. Wash hand basin. Llwc.
Bedroom 10
2.9m x 2.6m
Skylight.
Outside
To the front of the property is a wide hard surfaced frontage with parking for several cars. To the side is a gravelled garden area leading to the rear gardens. The rear gardens are enclosed with fencing and hedging and mainly laid to lawns.
Brochures
ParticularsCouncil TaxA payment made to your local authority in order to pay for local services like schools, libraries, and refuse collection. The amount you pay depends on the value of the property.Read more about council tax in our glossary page.
Band: F
Paston Road, Mundesley, Norwich, Norfolk, NR11
NEAREST STATIONS
Distances are straight line measurements from the centre of the postcode- Gunton Station3.9 miles
- North Walsham Station4.7 miles
- Worstead Station7.0 miles
About the agent
Your trusted agent since 1850
We’re local. Award-winning. And focused on you. We keep things simple and transparent – no fancy jargon or hidden costs. Whether you’re looking to buy, sell, let or rent, your property journey starts here.
Why we’re different
As part of the UK’s largest property services group, we have agents right across the country with access to thousands of potential buyers and tenants. With years of experience selling and letting houses like y
Industry affiliations



Notes
Staying secure when looking for property
Ensure you're up to date with our latest advice on how to avoid fraud or scams when looking for property online.
Visit our security centre to find out moreDisclaimer - Property reference CRO230241. The information displayed about this property comprises a property advertisement. Rightmove.co.uk makes no warranty as to the accuracy or completeness of the advertisement or any linked or associated information, and Rightmove has no control over the content. This property advertisement does not constitute property particulars. The information is provided and maintained by Abbotts, Cromer. Please contact the selling agent or developer directly to obtain any information which may be available under the terms of The Energy Performance of Buildings (Certificates and Inspections) (England and Wales) Regulations 2007 or the Home Report if in relation to a residential property in Scotland.
*This is the average speed from the provider with the fastest broadband package available at this postcode. The average speed displayed is based on the download speeds of at least 50% of customers at peak time (8pm to 10pm). Fibre/cable services at the postcode are subject to availability and may differ between properties within a postcode. Speeds can be affected by a range of technical and environmental factors. The speed at the property may be lower than that listed above. You can check the estimated speed and confirm availability to a property prior to purchasing on the broadband provider's website. Providers may increase charges. The information is provided and maintained by Decision Technologies Limited.
**This is indicative only and based on a 2-person household with multiple devices and simultaneous usage. Broadband performance is affected by multiple factors including number of occupants and devices, simultaneous usage, router range etc. For more information speak to your broadband provider.
Map data ©OpenStreetMap contributors.




