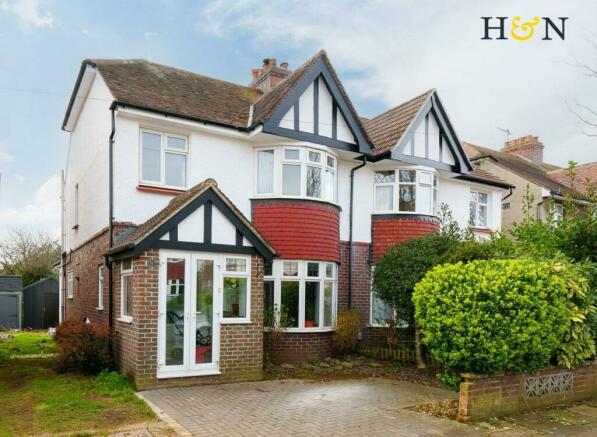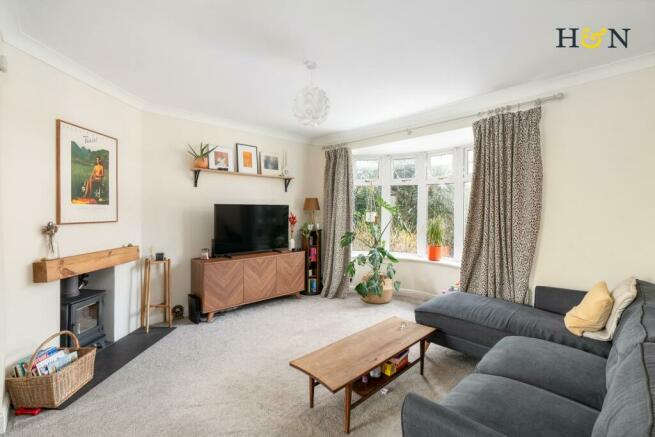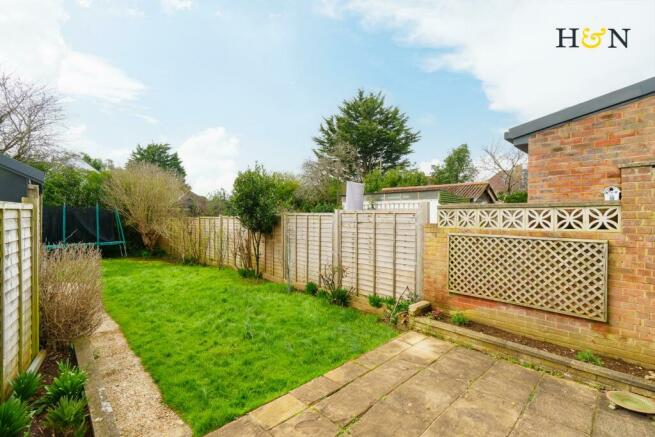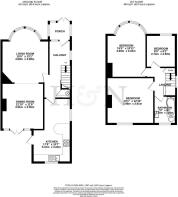Cranmer Avenue, Hove

- PROPERTY TYPE
House
- BEDROOMS
3
- BATHROOMS
1
- SIZE
Ask agent
- TENUREDescribes how you own a property. There are different types of tenure - freehold, leasehold, and commonhold.Read more about tenure in our glossary page.
Freehold
Key features
- THREE BEDROOM HOUSE
- OFF ROAD PARKING
- SOUTH FACING GARDEN
- NO FOWARD CHAIN
- CLOSE TO GOOD SCHOOLS AND ROAD LINKS
- LARGE KITCHEN
- THROUGH LIVING DINING ROOM
- LOFT CONVERSION POTENTIAL
- NEW SOFFITS AND FASCIAS
- NO ONWARD CHAIN
Description
The porch and original timber framed front door leads into spacious accommodation comprising a through living/dining room, kitchen breakfast room, three double bedrooms and a family bathroom.
Furthermore, the property boast a favoured South facing garden and the potential to extend with a loft conversion, subject to necessary consents. Offered for sale with no onward chain.
Location - Situated off Holmes Avenue and Old Shoreham Road in Hove, the property is ideally positioned in close proximity to Sackville Road shops and amenities, Hangleton Road where you will find a large selection of local shops including butchers, bakers and a Tesco express and to the South are the Portland Road shops and local businesses. On this parade you will also find a regular bus service giving access to Hove and Brighton city centre. Bypass links to the A27 and A23 are easily accessible and Aldrington Train Station is less than half a mile in distance. in a addition to being near to highly regarded schools in the area.
Accomodation - The double glazed porch is a good size and has a pitched roof over, there is an original period front door with a beautiful period stained glass insert and matching window to one side. Once in the entrance hall you can appreciate the amount of light this property has throughout, there are doors opening to the through reception room and kitchen diner; under the stairs there is a useful storage cupboard also housing the boiler. The house is in excellent decorative order throughout with neutral carpets and double glazed windows.
The main reception room expands the depth of the house with a feature bay window with front aspect and double doors opening to the rear south facing garden. In the front living room area there is a working log burner stove fitted into the original corner fireplace and an archway to the dining area where there is another fire surround with exposed brick alcove and decorative wood surround with fitted cupboard to one side, double doors provide access and views over the south facing rear garden.
In the spacious kitchen there is a great range of white wall and base units, integrated appliances include a dishwasher and eye level double oven and grill, a solid work surface is fitted to two sides with an attractive tile splash back and matching breakfast bar. Inset into the worksurface is a four ring gas hob with extractor over and an undermounted sink with brushed chrome mixed tap. There is lot's of light as the room as it is triple aspect with views across the garden and there is a double glazed door providing access to the back garden.
The first floor landing has a built in storage cupboard, ceiling loft hatch access and doors to the bedrooms and bathroom. The largest bedroom has views over the rear garden then a second double bedroom has the feature bay window with front aspect views, the single bedroom also has front aspect views.
In the refurbished bathroom there is a white suite with panel enclosed bath, shower over and glazed screen, vanity unit with sink and storage under finished in a sleek, glossy colour for an ultra contemporary look, the matching back to the wall W.C provides a high quality finish.
Outside - The property has a wide opening to the drive way which is blocked paved and suitable for off road parking, there is a shared path leading to the rear of the property providing gated side access to the garden and the front door of the out building that has a pitched roof and has power and lighting.
There is a south facing established rear garden with lawn and patio areas, the garden is wide and expands past the concrete constructed workshop, there is an outside tap and timber fencing to three sides.
Additional Information - EPC Rating: D
Internal measurements 1097 Sq ft / 101 Sqm
Parking: The road has unrestricted parking.
Council Tax Band: D
Brochures
Cranmer Avenue, HoveBrochureCouncil TaxA payment made to your local authority in order to pay for local services like schools, libraries, and refuse collection. The amount you pay depends on the value of the property.Read more about council tax in our glossary page.
Ask agent
Cranmer Avenue, Hove
NEAREST STATIONS
Distances are straight line measurements from the centre of the postcode- Aldrington Station0.3 miles
- Hove Station0.8 miles
- Portslade Station0.9 miles
About the agent
Healy & Newsom has been established in Brighton & Hove since 1990; being one of the longest serving agents in the area, specialising in all aspects of residential sales, lettings and new developments. Our office is prominently based in the Hove, off New Church Road.
Throughout this time we are delighted to have a superb, highly recommended reputation, built upon a years' of professional experience and expertise. Great emphasis is laid upon on integrity to achieve superb results for our
Notes
Staying secure when looking for property
Ensure you're up to date with our latest advice on how to avoid fraud or scams when looking for property online.
Visit our security centre to find out moreDisclaimer - Property reference 32976173. The information displayed about this property comprises a property advertisement. Rightmove.co.uk makes no warranty as to the accuracy or completeness of the advertisement or any linked or associated information, and Rightmove has no control over the content. This property advertisement does not constitute property particulars. The information is provided and maintained by Healy & Newsom, Hove. Please contact the selling agent or developer directly to obtain any information which may be available under the terms of The Energy Performance of Buildings (Certificates and Inspections) (England and Wales) Regulations 2007 or the Home Report if in relation to a residential property in Scotland.
*This is the average speed from the provider with the fastest broadband package available at this postcode. The average speed displayed is based on the download speeds of at least 50% of customers at peak time (8pm to 10pm). Fibre/cable services at the postcode are subject to availability and may differ between properties within a postcode. Speeds can be affected by a range of technical and environmental factors. The speed at the property may be lower than that listed above. You can check the estimated speed and confirm availability to a property prior to purchasing on the broadband provider's website. Providers may increase charges. The information is provided and maintained by Decision Technologies Limited.
**This is indicative only and based on a 2-person household with multiple devices and simultaneous usage. Broadband performance is affected by multiple factors including number of occupants and devices, simultaneous usage, router range etc. For more information speak to your broadband provider.
Map data ©OpenStreetMap contributors.




