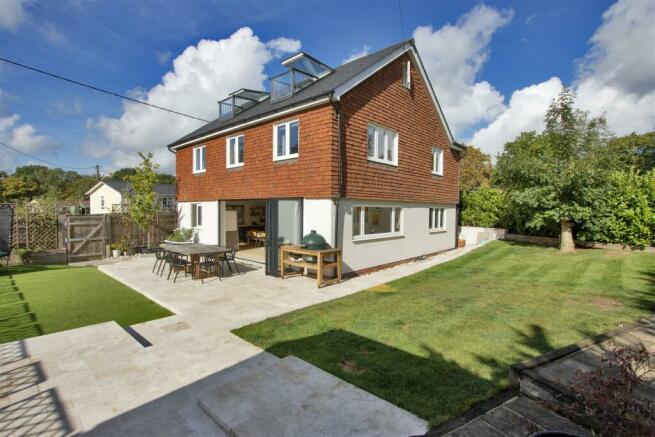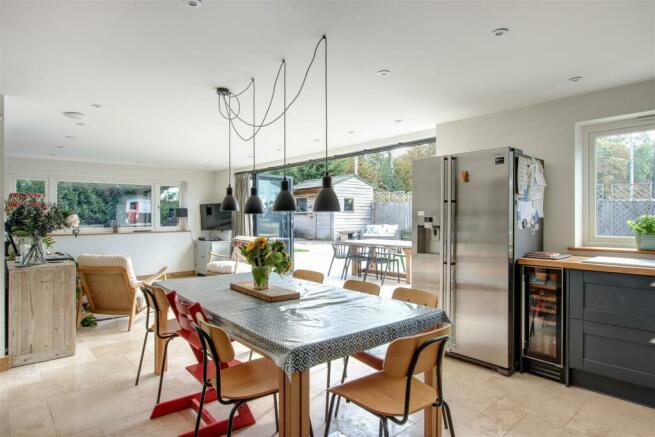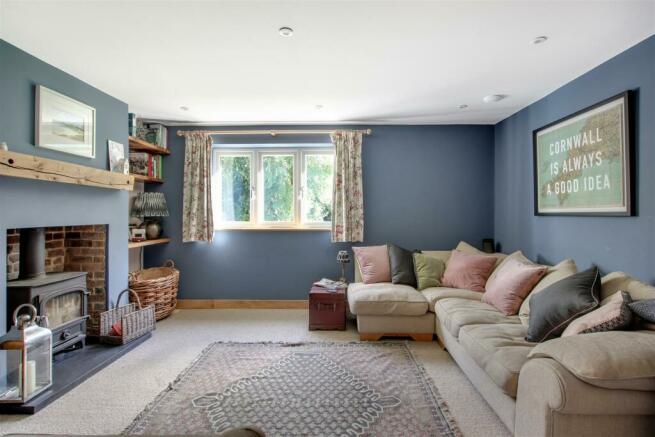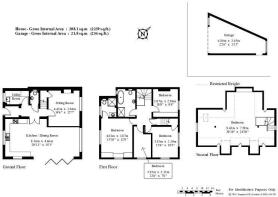
Colestock Cross, Cowden

- PROPERTY TYPE
Detached
- BEDROOMS
5
- BATHROOMS
2
- SIZE
2,239 sq ft
208 sq m
- TENUREDescribes how you own a property. There are different types of tenure - freehold, leasehold, and commonhold.Read more about tenure in our glossary page.
Freehold
Key features
- CHAIN FREE
- HIGH SPEC 'TURN KEY' FINISH
- PRINCIPAL BEDROOM SUITE & FOUR FURTHER BEDROOMS
- OPEN-PLAN KITCHEN/DINING/FAMILY ROOM & SITTING ROOM WITH LOG BURNER
- COMMUTABLE SEMI RURAL LOCATION (COWDEN STATION 2 MILES – LONDON BRIDGE 55 MINS)
- STYLISHLY LANDSCAPED GARDEN
- PARKING & GARAGE WITH WORKSHOP AREA & STORAGE LOFT
- COUNTRYSIDE FOOTPATHS & BRIDLEWAYS FROM THE DOORSTEP
- CLOSE TO SCHOOLS
- TUNBRIDGE WELLS - 7.5 MILES; EAST GRINSTEAD - 6 MILES
Description
Internally, the property boasts five bedrooms to include a luxurious principal suite and expansive loft bedroom, where striking Velux balcony windows deliver a magnificent quality of natural light, as well as harnessing the southerly countryside views towards The Ashdown Forest.
Equally outstanding is the open-plan kitchen-dining-living room, serving as the perfect hub for daily living with its stylish array of cabinetry and appliances, travertine flooring and folding doors opening to the garden. A separate and identically well-appointed utility/boot room is a practical extra feature.
In perfect harmony with the interior and cocooned from its immediate surroundings, the wraparound garden is both a practical space and a visual delight, having been skilfully landscaped to encompass level lawns, raised flower borders and a stunning travertine terrace specifically designed for al fresco entertaining. Plentiful parking is located to the front, together with a custom-built garage/workshop with plumbing, power and useful mezzanine storage attic.
Whilst echoing the traditional local vernacular with its attractive blend of peg tile-hung elevations and bespoke oak joinery, this unique home embraces the latest in energy efficient technology via a smart combination of an air-source heat pump, underfloor heating and low-E glazing throughout, although a cosy log burner has been installed in the sitting room for added appeal!
The house also enjoys direct access to a network of footpaths and bridleways offering picturesque walking opportunities within the surrounding High Weald Area of Outstanding Natural Beauty, to include one route past nearby Bolebroke Castle - a historic hunting lodge frequented by Henry VIII during his courtship of Anne Boleyn - leading to the popular Perryhill Orchards farm shop, butchery and cafe, just north of Hartfield.
POINTS OF NOTE:
• Underheated (wet-system) travertine flooring to the majority of the ground floor
• 1GB FTTP (Fibre To The Premises) with hard-wired Wifi access points in most rooms
• Impressively sized, triple aspect, open-plan kitchen/dining/family room superbly appointed with a comprehensive array of Shaker style cabinetry in a blend of stone and ink hues with solid oak counters (incorporating bespoke chrome trivets) and upstands, a Le Mans corner cupboard and pull-out larders. Space for a dual fuel, range style cooker (electricity/LPG), wine chiller and American style fridge/freezer (with mains water connection). Fitted commercial grade Falmec externally ducted extractor canopy, inset double Villeroy & Boch sink with drainer and retractable rinser tap. Integrated Bosch dishwasher, flexible central pendant lighting system to the dining area and inset LED ceiling spots. Multi-folding doors opening to a travertine garden terrace, ideal for outdoor dining
• Utility/boot room with matching ‘ink’ cabinetry, space/ plumbing for a washing machine and separate tumble dryer, contemporary ceramic butler sink with rinser tap and full height cupboard concealing the mains-fed pressurised hot water tank
• Cosy, carpeted ‘snug’ style sitting room with access to an understairs’ storage cupboard, focal fireplace with inset oak mantle and Clearview log burner with attractive built-in, oak alcove shelving to one side
•Double aspect principal bedroom suite enjoying a pleasant outlook across to open countryside, with fitted wardrobes and drawers to one wall and an accompanying wet room comprising a contemporary glass enclosure with monsoon style shower, concealed cistern WC, bespoke vanity console with basin and wall-mounted taps, complemented by a stylish mix of decorative wall and floor tiling
• Three further well-proportioned bedrooms to the first floor, with one presently used as a home office incorporating fitted alcove cupboards with open oak shelving over
• Attractive, full family bathroom encompassing a period style, double ended bath with ball and claw feet, walk-in shower, wall-hung console with basin and concealed cistern WC. Contemporary mix of wall and floor tiling
• A staircase from the first floor rises to an expansive loft bedroom which would work equally well as a cinema/playroom or workspace. Provision is in situ for the installation of en suite shower/bath facilities should one wish, with eaves’ cupboards offering valuable additional storage space and two fabulous Velux balcony windows enabling a glorious connection with the surrounding countryside, with far-reaching views across to the nearby Ashdown Forest
• The strikingly landscaped wraparound garden benefits from fully fenced perimeters and integrated lighting, incorporating two level lawns, a timber tool shed, travertine terrace and connecting limestone pathways. A mix of well-stocked sleeper-edged raised beds - to include ones dedicated for vegetable growing - add further interest to the scheme and a wooden gate leads conveniently through to the driveway area
•Bespoke garage/workshop of timber construction with electrical supply, water connection and drainage, to include a mezzanine storage ‘loft’ (circa 1.3 metres head height)
SERVICES, OUTGOINGS & INFORMATION:
Mains electricity and water. Private drainage (modern Klargester system), underfloor heating & hot water via air-source heat pump.
Wealden Council - Council Tax Band D
EPC: C
Brochures
South Cottage A3 Brochure.pdf- COUNCIL TAXA payment made to your local authority in order to pay for local services like schools, libraries, and refuse collection. The amount you pay depends on the value of the property.Read more about council Tax in our glossary page.
- Ask agent
- PARKINGDetails of how and where vehicles can be parked, and any associated costs.Read more about parking in our glossary page.
- Yes
- GARDENA property has access to an outdoor space, which could be private or shared.
- Yes
- ACCESSIBILITYHow a property has been adapted to meet the needs of vulnerable or disabled individuals.Read more about accessibility in our glossary page.
- Ask agent
Colestock Cross, Cowden
NEAREST STATIONS
Distances are straight line measurements from the centre of the postcode- Cowden Station1.7 miles
- Ashurst Station1.9 miles
- Hever Station3.5 miles
About the agent
Founded in 1993 with the aim of offering superior, high quality Estate Agency service, we at James Millard Estate Agents remain true to our original values; honesty, integrity, professionalism and excellent customer service are at the very heart of all we do.
We are proud to offer the best elements of traditional agency, tuned to fit the fast paced world we live in. From cosy cottages to sprawling country estates, we are not defined b
Industry affiliations



Notes
Staying secure when looking for property
Ensure you're up to date with our latest advice on how to avoid fraud or scams when looking for property online.
Visit our security centre to find out moreDisclaimer - Property reference 32976315. The information displayed about this property comprises a property advertisement. Rightmove.co.uk makes no warranty as to the accuracy or completeness of the advertisement or any linked or associated information, and Rightmove has no control over the content. This property advertisement does not constitute property particulars. The information is provided and maintained by James Millard Estate Agents, Westerham. Please contact the selling agent or developer directly to obtain any information which may be available under the terms of The Energy Performance of Buildings (Certificates and Inspections) (England and Wales) Regulations 2007 or the Home Report if in relation to a residential property in Scotland.
*This is the average speed from the provider with the fastest broadband package available at this postcode. The average speed displayed is based on the download speeds of at least 50% of customers at peak time (8pm to 10pm). Fibre/cable services at the postcode are subject to availability and may differ between properties within a postcode. Speeds can be affected by a range of technical and environmental factors. The speed at the property may be lower than that listed above. You can check the estimated speed and confirm availability to a property prior to purchasing on the broadband provider's website. Providers may increase charges. The information is provided and maintained by Decision Technologies Limited. **This is indicative only and based on a 2-person household with multiple devices and simultaneous usage. Broadband performance is affected by multiple factors including number of occupants and devices, simultaneous usage, router range etc. For more information speak to your broadband provider.
Map data ©OpenStreetMap contributors.





