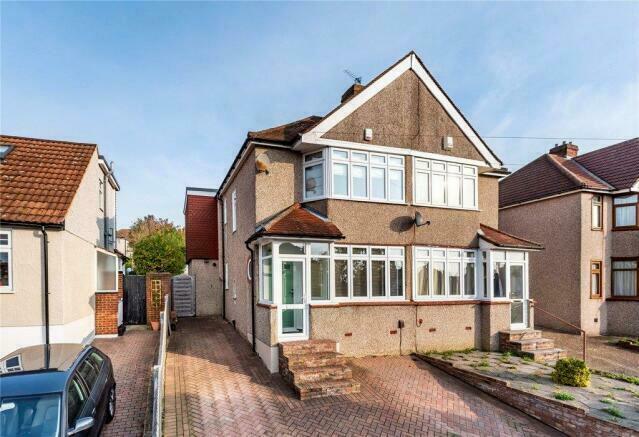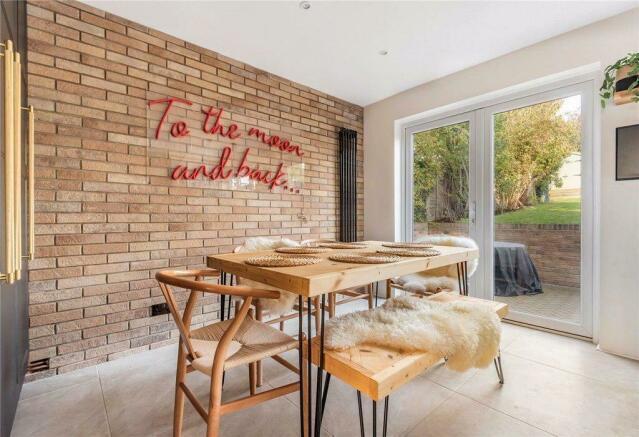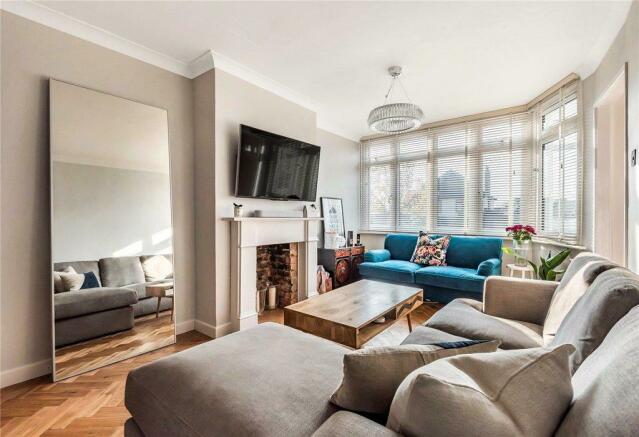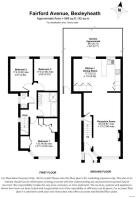Fairford Avenue, Bexleyheath, Kent, DA7

- PROPERTY TYPE
Semi-Detached
- BEDROOMS
3
- BATHROOMS
1
- SIZE
Ask agent
- TENUREDescribes how you own a property. There are different types of tenure - freehold, leasehold, and commonhold.Read more about tenure in our glossary page.
Freehold
Key features
- Extended semi-detached house
- Three double bedrooms
- Off street parking
- Sun terrace / decking
- Oak flooring
- Underfloor heating
- Quartz kitchen countertops
Description
Stepping into the cosy and inviting living room, you are immediately struck by the beautiful Oak herringbone flooring and the charming feature fireplace. This space exudes a calming, modern ambiance and seamlessly flows into the stunning kitchen-diner, which is a true masterpiece for culinary enthusiasts. Adorned with beautiful Quartz countertops, an abundance of storage, integrated twin oven and cooker, and a striking herringbone-style splashback, the kitchen is a testament to the vendors' meticulous attention to detail. Moreover, the kitchen boasts the added luxury of underfloor heating, ensuring warmth and comfort throughout meal preparations—a feature that truly elevates the culinary experience.
The dining area boasts an impressive exposed modern brickwork, adding another layer of sophistication to this desirable property. Upstairs, three generously proportioned bedrooms await, the master bedroom is adorned with fitted wardrobes as well as a walk-in wardrobe and impeccable décor. The highlight upstairs, undoubtedly, is the luxurious hotel boutique-style bathroom, which meets the high standard for the rest of the home. Complete with a separate walk-in shower and roll-top bath, his and her sinks, and a skylight that floods the room with natural light, this bathroom is a sanctuary of relaxation and indulgence. Notably, underfloor heating in the bathroom ensures a cosy ambiance, adding to the comfort and enjoyment of this space.
Perfect for entertaining, the property seamlessly transitions onto a lovely garden with a stunning decked area and a lush lawn. The current outdoor space provides an ideal setting for soaking up sunny days and enjoying alfresco dining. Moreover, LED lighting illuminates the rear garden, creating a charming ambiance for evening gatherings and enhancing its visual appeal.
The vendors have clearly loved every inch of this property, sparing no effort to not only make it eye-grabbing and cosmetically pleasing but also practical, enjoyable, comfortable, and something to be very proud of. From the meticulously designed interiors to the thoughtful amenities and enhancements, every aspect of this home reflects the care and attention lavished upon it.
Enhancing the desirability of this property is its convenient proximity to Barnehurst Infant School, which earned the prestigious "Outstanding" rating from the Ofsted review board in 2013—an accolade that reflects the highest standard of educational excellence. This recognition is a testament to the school's commitment to quality education, a distinction sought after by many educational institutions.
Furthermore, with Barnehurst Station a mere 0.4 miles away, and Erith and Slade Green Station approximately 1.2 miles away, the property enjoys excellent commuter links. This strategic location ensures seamless connectivity for those who require the need to commute, adding another compelling dimension to the property's appeal.
In summary, this property is a rare find—a harmonious blend of practicality, elegance, and charm. Don't miss out on the opportunity to make it yours and elevate your living experience to new heights. Contact us today; early viewings are highly recommended to reduce the risk of disappointment.
Local Authority Bexley
Council Tax band D
Disclaimer.
Please be advised some of these images have been digitally edited with furniture. This is for illustration purposes only. The furniture in these images are not to scale.
The Floor plan in its entirety is for illustration purposes only, it is not to scale! it is the buyer's responsibility to obtain an accurate floor plan and not to rely upon the measurement listed. Integra-estates accepts no responsibility for misprints or any errors or inaccuracies in the floor plan and advertisement of this property listing.
Reference to appliances and/or services does not imply that they are necessarily in working order or fit for the purpose and have not been tested.
Buyers are advised to obtain verification from their solicitors as to the Freehold/Leasehold status of the property, This includes but is not limited to lease length, service charge, or ground rent charges. The position regarding any fixtures & fittings and where the building has been extended/converted, as to Planning Approval and Buildings Regulations compliance
Every care is taken in giving particulars but should any error inadvertently occur, Integra-Estates do not hold themselves responsible and accept no responsibility for any expenses, loss, or time incurred.
Neither the vendor, the owners, or any employee of Integra-estates make or give any representation or Warranty in relation to the property.
These particulars do not constitute or form part of an offer or contract nor may they be regarded as representations. All interested parties must themselves verify their accuracy."
- COUNCIL TAXA payment made to your local authority in order to pay for local services like schools, libraries, and refuse collection. The amount you pay depends on the value of the property.Read more about council Tax in our glossary page.
- Band: D
- PARKINGDetails of how and where vehicles can be parked, and any associated costs.Read more about parking in our glossary page.
- Yes
- GARDENA property has access to an outdoor space, which could be private or shared.
- Yes
- ACCESSIBILITYHow a property has been adapted to meet the needs of vulnerable or disabled individuals.Read more about accessibility in our glossary page.
- Ask agent
Fairford Avenue, Bexleyheath, Kent, DA7
NEAREST STATIONS
Distances are straight line measurements from the centre of the postcode- Barnehurst Station0.4 miles
- Erith Station1.0 miles
- Slade Green Station1.1 miles
About the agent
Selling a home is a significant milestone in a homeowner's life. It is crucial to have a marketing partner that can help make the process smooth, efficient and successful. Integra-estates is the ideal choice to market your home. We challenge the stereotype of estate agents by embodying Integrity, honesty, professionalism and offer clear communication whilst achieving exceptional results.
Our approach is straightforward: we provide a personalised and tailored estate agency service that c
Notes
Staying secure when looking for property
Ensure you're up to date with our latest advice on how to avoid fraud or scams when looking for property online.
Visit our security centre to find out moreDisclaimer - Property reference ILZ-321330. The information displayed about this property comprises a property advertisement. Rightmove.co.uk makes no warranty as to the accuracy or completeness of the advertisement or any linked or associated information, and Rightmove has no control over the content. This property advertisement does not constitute property particulars. The information is provided and maintained by Integra-Estates, London & Kent. Please contact the selling agent or developer directly to obtain any information which may be available under the terms of The Energy Performance of Buildings (Certificates and Inspections) (England and Wales) Regulations 2007 or the Home Report if in relation to a residential property in Scotland.
*This is the average speed from the provider with the fastest broadband package available at this postcode. The average speed displayed is based on the download speeds of at least 50% of customers at peak time (8pm to 10pm). Fibre/cable services at the postcode are subject to availability and may differ between properties within a postcode. Speeds can be affected by a range of technical and environmental factors. The speed at the property may be lower than that listed above. You can check the estimated speed and confirm availability to a property prior to purchasing on the broadband provider's website. Providers may increase charges. The information is provided and maintained by Decision Technologies Limited. **This is indicative only and based on a 2-person household with multiple devices and simultaneous usage. Broadband performance is affected by multiple factors including number of occupants and devices, simultaneous usage, router range etc. For more information speak to your broadband provider.
Map data ©OpenStreetMap contributors.




