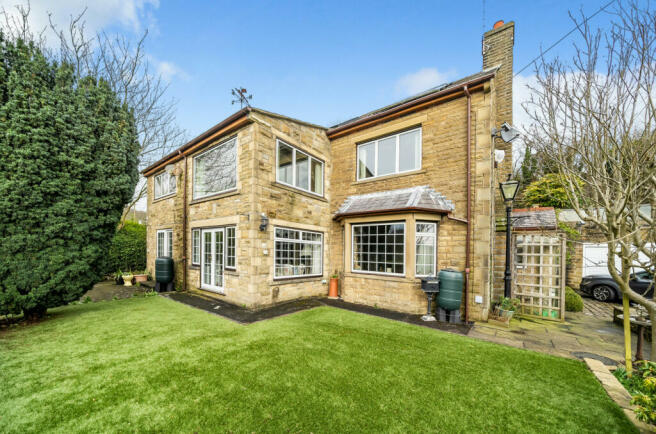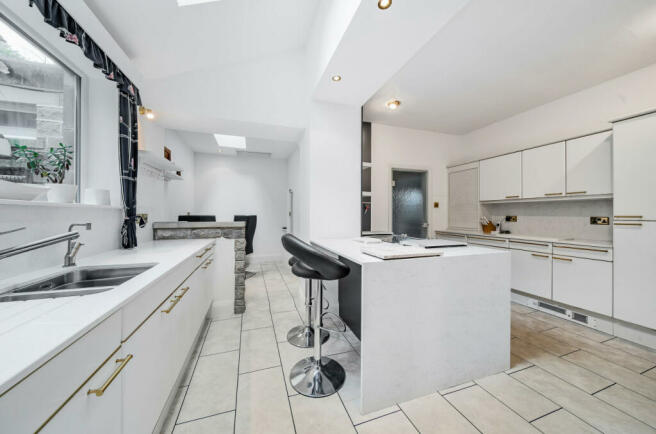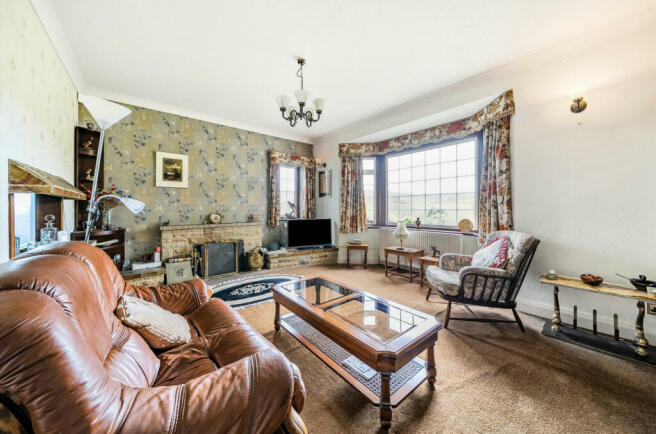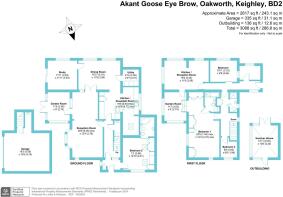Goose Eye Brow, Oakworth, Keighley, West Yorkshire, BD22

- PROPERTY TYPE
Detached
- BEDROOMS
4
- BATHROOMS
4
- SIZE
Ask agent
- TENUREDescribes how you own a property. There are different types of tenure - freehold, leasehold, and commonhold.Read more about tenure in our glossary page.
Freehold
Key features
- Detached home
- Four bedrooms
- Potential to create annex
- Extensive garden
- Incredible views
- Quiet setting
- Driveway parking
- EPC rating - D
- Council tax band - F
- ***NO FORWARD CHAIN***
Description
The property offers a versatile accommodation and the chance to further development into an excellent family home sitting in this quiet and scenic location. Nestled in a tranquil rural setting, this period detached house offers a perfect charm. Boasting four bedrooms, this property is ideal for families seeking a peaceful countryside lifestyle. The spacious garden provides ample space for outdoor activities and relaxation, while the double garage and off-street parking offer convenience for multiple vehicles. The interior features a well-appointed kitchen, a cosy living room and bright bedrooms with scenic views. With its characterful facade and peaceful surroundings, this property presents a unique opportunity to enjoy country living at its finest. Don't miss the chance to make this charming rural retreat your own. Contact us today to arrange a viewing. The property benefits from double glazed windows and gas fired central heating throughout, the rooms are described in brief below -
Ground floor
Entrance porch
Leading to the bedroom two and inner hallway, this offers space for boots and coats.
Bedroom two 13x12'10" (13x3.9m)
A good sized double bedroom with two Velux windows and a generous amount of built in wardrobe cupboards. Radiator.
En-suite
A four piece white suite comprising:- Panelled corner bath with shower over, vanity unit with hand basin, bidet and low level WC. Well-presented tiled walls and a chrome heated towel rail.
Inner hallway
Leading to the downstairs WC, reception room and kitchen/breakfast room.
Reception Room 26'6"x12'4" MAX (8.08mx3.76m MAX)
An expansive, light and wonderful sitting room with lovely views out the traditional bay window onto the gardens and into the amazing far reaching views. Radiator.
Garden room 11'8"x9' (3.56mx2.74m)
A quiet and tranquil seating area with the spectacular views and the lovely aspect over the garden out the full wrap around windows and with the double doors onto the garden.
Dining Room 16'11"x11'9" (5.16mx3.58m)
A versatile room which is ideal for a formal dining space and perfect social family or friends gatherings. Two windows to the rear and a radiator.
Study 11'11"x11'11" (3.63mx3.63m)
A fantastic home office offering the peace and quiet of this setting. Offering the sliding doors out onto the garden and a window to the rear.
Utility Room 6'10"x6'7" (2.08mx2m)
Offering built in shelving and work surface, with space for washing machine.
Kitchen/breakfast 19'6"x15'6" (5.94mx4.72m)
A well-appointed smartly fitted kitchen with breakfast bar accommodation, offering plenty of fitted wall and base units providing ample storage and work surface space. Integrated appliances comprise:- Induction hob, gas hob, wine fridge, coffee machine, steam oven with warming drawer, microwave, dishwasher and fridge/freezer. With a window to the side and a Velux window over the breakfast area.
First floor
Landing
Leading to bedroom one, three and the shower room.
Bedroom one 24'5"x12'3"9'10"AX (7.44mx3.73m3mAX)
A generously sized double bedroom with amazing far reaching views up the valley and with a vast amount of built in wardrobes and access into the upstairs garden room. Radiator.
En-suite
A four piece suite comprising:- Panelled bath with shower over, bidet, hand basin and low level WC.
Upstairs garden room 11'7"x9 (3.53mx9)
A beautiful area to sit back and relax enjoying the amazing views into the distance through the dual aspect windows.
Bedroom three 8'8"x6'6" (2.64mx1.98m)
An ideal children’s room or home office with a window offering the lovely views and a radiator.
Shower Room
Just off the landing is this three piece suite comprising:- walk in shower cubicle, hand basin and low level WC.
Annex
Kitchen/reception room 18'2"x11'9" (5.54mx3.58m)
This is a versatile room to create an annex or secondary living for relatives or friends, providing a fantastic blank canvas to put your own stamp on this deceptively spacious accommodation. Offering dual aspect window and lovely aspect out of them.
Inner hallway
Leading to the bedroom, kitchen/reception room and a side entrance to the outside.
Bedroom 10'11"x8'8" (3.33mx2.64m)
A double bedroom with a window to the rear.
Shower Room
In need of installation this is the shower room for the annex.
Double garage 18'3"x15'5" (5.56mx4.7m)
A generous sized double garage with an electric up and over door, electric and light.
Summer House 12'11"x10'6" (3.94mx3.2m)
A fantastic setting in the elevated position of the garden providing incredible views and a private and quiet location to fully enjoy the scenery and wildlife surrounding this amazing home.
Outside
This home offers extensive gardens wrapping around the property, allowing for the wildlife and planted areas to flourish and the perfect accommodation to sit out and enjoy the sun. There is plenty of features in this garden including, lawned gardens, planted areas, rockery features, stone steps to the drive and stone walls and well established hedging bordering the property. There is ample amounts of driveway parking in two sections one to the top front to the property with an electric remote controlled gate and then just below including a car port with Electric charging point, both providing ample parking for multiple cars.
Brochures
ParticularsCouncil TaxA payment made to your local authority in order to pay for local services like schools, libraries, and refuse collection. The amount you pay depends on the value of the property.Read more about council tax in our glossary page.
Band: F
Goose Eye Brow, Oakworth, Keighley, West Yorkshire, BD22
NEAREST STATIONS
Distances are straight line measurements from the centre of the postcode- Keighley Station2.4 miles
- Steeton & Silsden Station2.6 miles
- Cononley Station4.4 miles
About the agent
Since we opened our doors in Leeds in 1997, we?re proud to have helped thousands of local people buy, sell, let, and rent property across Yorkshire. 'Yorkshire at Heart' has been the hallmark of Linley & Simpson?s service since founding directors Will Linley and Nick Simpson launched their 'homegrown', independent Yorkshire agency more than 25 years ago.
You see, we believe local knowledge and strong values go hand in hand. With knowledge of every nook and cranny of the county, our bril
Notes
Staying secure when looking for property
Ensure you're up to date with our latest advice on how to avoid fraud or scams when looking for property online.
Visit our security centre to find out moreDisclaimer - Property reference LBG230516. The information displayed about this property comprises a property advertisement. Rightmove.co.uk makes no warranty as to the accuracy or completeness of the advertisement or any linked or associated information, and Rightmove has no control over the content. This property advertisement does not constitute property particulars. The information is provided and maintained by Linley & Simpson, Bingley. Please contact the selling agent or developer directly to obtain any information which may be available under the terms of The Energy Performance of Buildings (Certificates and Inspections) (England and Wales) Regulations 2007 or the Home Report if in relation to a residential property in Scotland.
*This is the average speed from the provider with the fastest broadband package available at this postcode. The average speed displayed is based on the download speeds of at least 50% of customers at peak time (8pm to 10pm). Fibre/cable services at the postcode are subject to availability and may differ between properties within a postcode. Speeds can be affected by a range of technical and environmental factors. The speed at the property may be lower than that listed above. You can check the estimated speed and confirm availability to a property prior to purchasing on the broadband provider's website. Providers may increase charges. The information is provided and maintained by Decision Technologies Limited.
**This is indicative only and based on a 2-person household with multiple devices and simultaneous usage. Broadband performance is affected by multiple factors including number of occupants and devices, simultaneous usage, router range etc. For more information speak to your broadband provider.
Map data ©OpenStreetMap contributors.




