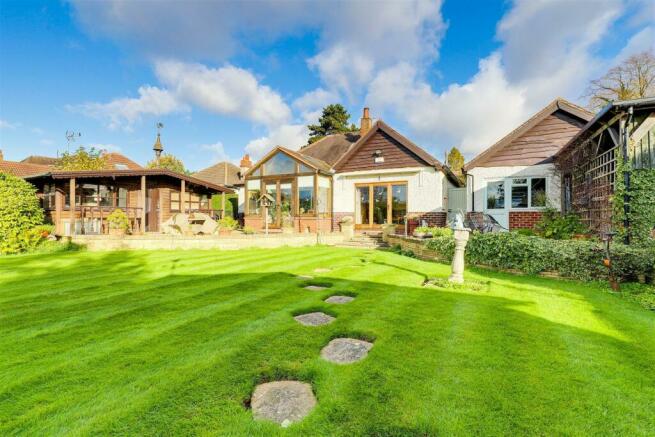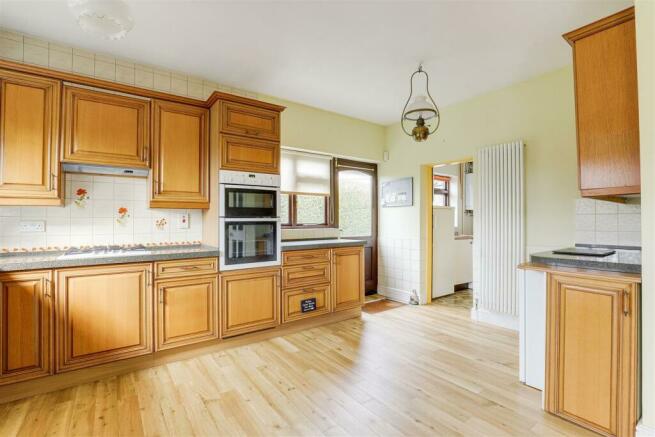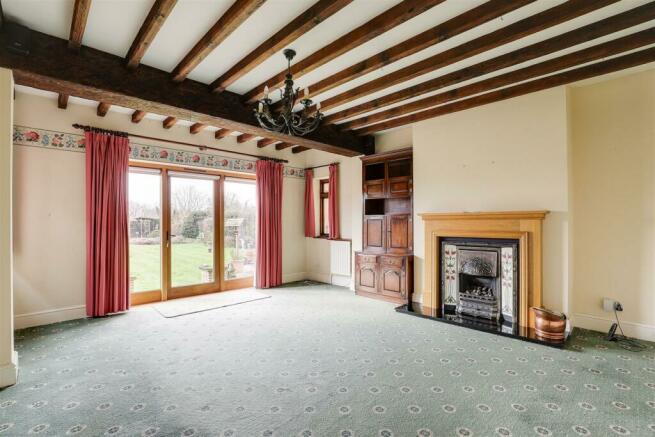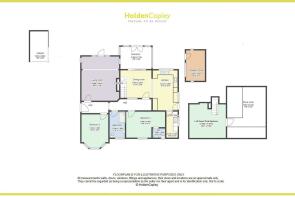
Grove Avenue, Beeston, Nottinghamshire, NG9 4DX

Letting details
- Let available date:
- Now
- Deposit:
- £1,840A deposit provides security for a landlord against damage, or unpaid rent by a tenant.Read more about deposit in our glossary page.
- Min. Tenancy:
- Ask agent How long the landlord offers to let the property for.Read more about tenancy length in our glossary page.
- Let type:
- Long term
- Furnish type:
- Unfurnished
- Council Tax:
- Ask agent
- PROPERTY TYPE
Detached Bungalow
- BEDROOMS
3
- BATHROOMS
1
- SIZE
Ask agent
Key features
- Detached Bungalow
- Two Double Bedrooms & Separate Loft Room/Third Bedroom
- Two Spacious Reception Rooms
- A Fitted Kitchen & Utility Room
- Oak Framed Sunroom
- Stylish Bathroom Suite & En-Suite To Master
- Generous Driveway Providing Ample Off-Street Parking
- Stunning Landscaped Rear Garden With Garden Office - Rent Inclusive Of Regular Garden Maintenance
- 1/3 Acre South-West Facing Plot
- Sought-After Location
Description
As you enter you are greeted by the entrance hall, to your left, the living room beckons with exposed wooden beams, adding a touch of rustic charm. Large solid oak framed windows and doors provide a seamless connection to the rear garden, allowing natural light to flood the space and creating a warm and welcoming atmosphere. Adjoining is a generous-sized kitchen-dining area adjacent to the solid oak framed sunroom, an extended living area that invites you to relax in the beauty of the rear garden. The generously sized fitted kitchen has an adjoining utility room adds convenience to your daily routines. The two double bedrooms provide comfortable retreats, with the master bedroom boasting a separate W/C. The stylish bathroom completes the main floor. Venturing to the upper level, a converted loft space flooded with natural daylight awaits, offering versatility to suit your lifestyle needs, either as an additional bedroom or home office with a large adjoining store room. Outside, the front garden exudes curb appeal with double electric gates, a spacious driveway providing off-road parking for multiple cars, and a tasteful Japanese garden. However, the true jewel of this property lies in the meticulously maintained rear garden. A sprawling oasis of greenery, it features a lush lawn, a variety of plants and shrubs, a water feature, and several patio seating areas—an idyllic setting for simply enjoying the outdoors. Completing the rear garden is a dedicated garden
'RENT INCLUSIVE OF GARDEN MAINTANENCE'
Ground Floor -
Entrance Hall - 1.34m x 8.39m (4'4" x 27'6") - The entrance hall has carpeted flooring, a radiator and a single wooden door providing access into the accommodation.
Living Room - 4.58m x 5.40m (15'0" x 17'8") - The living room has carpeted flooring, three radiators, a feature fireplace with a gas-fired coal effect cast-iron fire and a decorative mantelpiece, exposed wooden beams, two double-glazed windows to the side elevations and full-height solid oak double-glazed windows with a single door providing access to the rear garden.
Dining Room - 3.64m x 3.52m (11'11" x 11'6") - The dining room has Amtico flooring, a radiator, a decorative stained-glass window, open access to the kitchen and sliding patio doors providing access to the sunroom.
Sunroom - 2.98m x 3.71m (9'9" x 12'2") - The solid oak frames sunroom has tiled flooring, two Velux windows, an exposed wooden beam, double-glazed windows to the sides and rear elevations, three double-glazed gable windows to the rear elevation and double French doors opening out to the rear garden.
Kitchen - 3.01m x 4.68m (9'10" x 15'4") - The kitchen has a range of fitted base and wall units with worktops, a sink and a half with a drainer and a swan neck mixer tap, an integrated gas hob, a Neff integrated double oven, an extractor fan, space and plumbing for a dishwasher, partially tiled walls, a vertical radiator, Amtico flooring, two double-glazed windows to the rear and side elevations and a single door providing access to the side of the property.
Utility Room - 2.73m x 1.53m (8'11" x 5'0") - The utility room has a range of fitted base and wall units with a rolled-edge worktop, a stainless steel sink and drainer, washing machine and separate dryer, fridge/freezer, a wall-mounted boiler, a radiator, tiled flooring and a double-glazed window to the side elevation.
Master Bedroom - 3.06m x 4.65m (10'0" x 15'3") - The master bedroom has carpeted flooring, a radiator, access to the W/C, a range of floor-to-ceiling fitted wardrobes and a double-glazed window to the front elevation.
W/C - 1.13m x 1.53m (3'8" x 5'0") - This space has a low-level flush W/C, a pedestal wash basin, tiled splashback, a radiator, tiled flooring and a double-glazed obscure window to the front elevation
Bedroom Two - 3.19m x 3.88m (10'5" x 12'8" ) - The second bedroom has carpeted flooring, a radiator, fitted floor-to-ceiling wardrobes and a double-glazed bay window to the front elevation.
Bathroom - 3.04m x 1.82m (9'11" x 5'11") - The bathroom has a low-level flush W/C, a vanity storage unit with a wash basin, a walk-in shower enclosure with an overhead rainfall shower and a handheld shower head, waterproof splashback, a heated towel rail, a wall-mounted electrical shaving point, an extractor fan, tiled walls, tiled flooring and a double-glazed obscure window to the front elevation.
First Floor -
Loft Room/Third Bedroom - 4.34m x 4.07m (14'2" x 13'4") - Accessed by the stairs from the dining room this space has carpeted flooring, a radiator, exposed wooden beams, access to adjacent storage room and two Velux windows.
Store Room - 4.48m x 4.02m (14'8" x 13'2" ) - This space is boarder with courtesy lighting and provides ample storage space.
Outside -
Front - The front of the property has an enclosed garden with electric double gates providing access to the driveway for off-road parking for multiple cars, gated access to the rear garden, a pedestrian gate and pathway, a hedge border, a range of plants and shrubs, and fence panelling.
Carport - 5.54m x 2.66m (18'2" x 8'8" ) -
Rear - The rear of the property has a generous-sized private enclosed garden with a lawn, herbaceous borders with a range of decorative plants, fruit trees and shrubs, a water feature, several patio seating areas, access to the garden office, a summer house, courtesy lighting, fence panelling and the rear garden also benefits from backing on to the allotments.
Garden Office - 2.35m x 3.54m (7'8" x 11'7") - The garden office has carpeted flooring, power supply, lighting, windows to the sides and front elevations and a stable-style single door.
Brochures
Grove Avenue, Beeston, Nottinghamshire, NG9 4DXBrochureCouncil TaxA payment made to your local authority in order to pay for local services like schools, libraries, and refuse collection. The amount you pay depends on the value of the property.Read more about council tax in our glossary page.
Band: E
Grove Avenue, Beeston, Nottinghamshire, NG9 4DX
NEAREST STATIONS
Distances are straight line measurements from the centre of the postcode- Cator Lane Tram Stop0.3 miles
- Chillwell Road Tram Stop0.3 miles
- Beeston Centre Tram Stop0.5 miles
About the agent
HoldenCopley are a multi award-winning estate agent. We commenced trading in 2014, and we are proud to have prominent High street offices in Arnold, Hucknall, Mapperley, West Bridgford, and Long Eaton giving HoldenCopley and their clients a full coverage of the city and surrounding areas. An independent review in 2021 confirmed that our Arnold branch sold more properties in 2020 than any other independent Estate Agent in England.
In 2016, 2017 and 2018 we were recognised as the 'Best In
Notes
Staying secure when looking for property
Ensure you're up to date with our latest advice on how to avoid fraud or scams when looking for property online.
Visit our security centre to find out moreDisclaimer - Property reference 32976473. The information displayed about this property comprises a property advertisement. Rightmove.co.uk makes no warranty as to the accuracy or completeness of the advertisement or any linked or associated information, and Rightmove has no control over the content. This property advertisement does not constitute property particulars. The information is provided and maintained by HoldenCopley, Arnold. Please contact the selling agent or developer directly to obtain any information which may be available under the terms of The Energy Performance of Buildings (Certificates and Inspections) (England and Wales) Regulations 2007 or the Home Report if in relation to a residential property in Scotland.
*This is the average speed from the provider with the fastest broadband package available at this postcode. The average speed displayed is based on the download speeds of at least 50% of customers at peak time (8pm to 10pm). Fibre/cable services at the postcode are subject to availability and may differ between properties within a postcode. Speeds can be affected by a range of technical and environmental factors. The speed at the property may be lower than that listed above. You can check the estimated speed and confirm availability to a property prior to purchasing on the broadband provider's website. Providers may increase charges. The information is provided and maintained by Decision Technologies Limited.
**This is indicative only and based on a 2-person household with multiple devices and simultaneous usage. Broadband performance is affected by multiple factors including number of occupants and devices, simultaneous usage, router range etc. For more information speak to your broadband provider.
Map data ©OpenStreetMap contributors.





