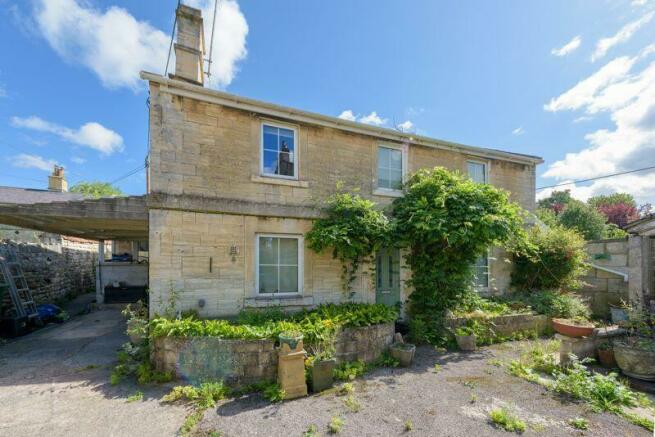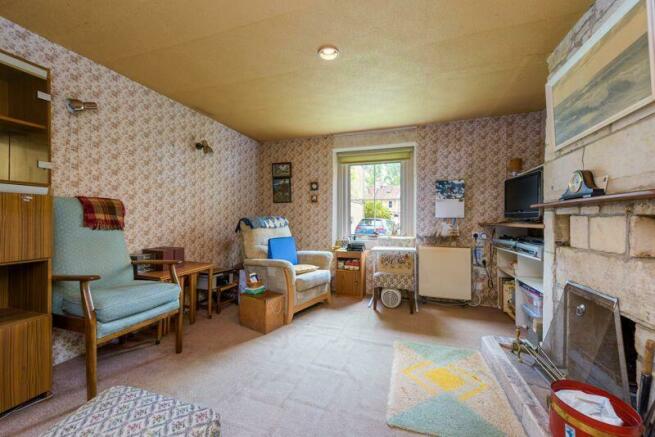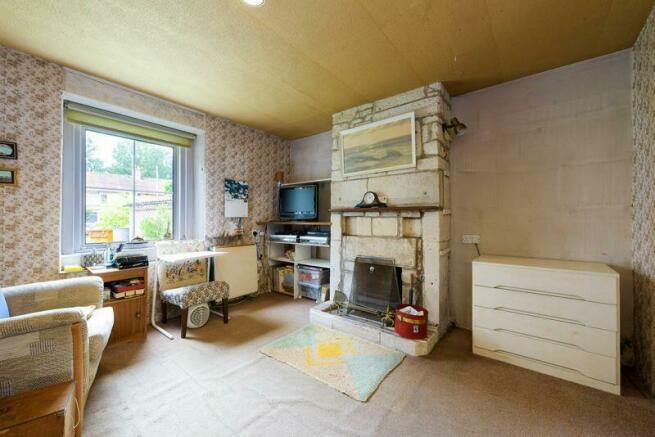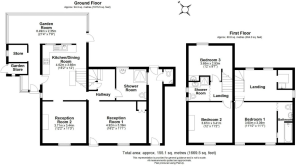Trowbridge Road, Bradford-On-Avon, Wiltshire, BA15

- PROPERTY TYPE
Detached
- BEDROOMS
3
- BATHROOMS
3
- SIZE
Ask agent
- TENUREDescribes how you own a property. There are different types of tenure - freehold, leasehold, and commonhold.Read more about tenure in our glossary page.
Freehold
Key features
- No Onward Chain
- Immense Potential
- Formerly Two Dwellings
- Kitchen/Dining Room
- Bathroom, Shower Room & En-Suite
- Car Port & Garage
- Large Rear Garden
- Buyers Fee Applies
- Auction Pack Available On Request
Description
A detached period home in need of modernisation, set on a generous, tucked away plot with easy access to central amenities and a precious driveway. An exceptionally rare opportunity for those seeking a real grand design and available with no onward chain.
Accommodation (all dimensions being approximate) -
Ground Floor
Reception Room 1 - 4.92m (16'2") x 3.39m (11'1") -
UPVC double glazed obscure entrance door, double glazed window to front, cupboard, electric heater.
Hallway
Plumbing for washing machine, stairs to first floor with storage under, electric heater.
Shower Room - 2.52m (8'3") x 2.46m (8'1") -
UPVC double glazed window to rear, double glazed window to side, three piece suite comprising shower area with fitted electric shower, pedestal wash hand basin, close coupled WC, tiled splashbacks, heated towel rail.
Kitchen/Dining Room - 4.62m (15'2") x 3.66m (12') -
Two windows to rear, glazed obscure side door and window to side, fitted base and eye level units with worktop space over, twin bowl stainless steel sink with single drainer and mixer tap, space for fridge and freezer, fitted electric oven, radiator, electric storage heater, stairs to first floor.
Reception Room 2 - 3.71m (12'2") x 3.44m (11'3") -
Double glazed window to front, feature fireplace with open fire, electric storage heater.
Garden Room -
UPVC double glazed door to side, double glazed windows to rear and sides.
Side Entrance -
UPVC double glazed entrance door, windows to front and side, store.
Covered Access To Rear -
Two UPVC double glazed side doors.
Cloakroom -
Low level WC, wash hand basin, tiled splashbacks.
First Floor
Landing
Double glazed window to side, two UPVC obscure double glazed windows to rear, cupboard housing belfast sink.
Bedroom 1 - 3.60m (11'10") x 3.39m (11'1") -
Two double glazed windows to front, electric storage heater, folding door to:
Bathroom -
Window to side, fitted bath with electric shower over, pedestal wash hand basin, low-level WC, electric fan heater, extractor fan, shaver light.
Landing
Bedroom 2 - 3.67m (12') x 3.41m (11'2") -
Double glazed window to front, feature fireplace, electric storage heater.
Bedroom 3 - 3.65m (12') x 2.93m (9'7") -
Double glazed window to rear, storage over stairs, wash hand basin, electric storage heater.
Shower Room -
Double glazed window to side, obscure glazed window to side, fitted shower enclosure, wash hand basin and low-level WC.
Externally -
The rear garden is mainly laid to lawn with various shrubs and mature fruit trees, shed and patio area. Covered car port to side with driveway to front providing off road parking.
Garden Store -
Glazed window to side.
Garage
Council Tax -
Band F - £3,517.38 (April 2024 - March 2025 financial year)
Please Note -
Every care has been taken with the preparation of these details, but complete accuracy cannot be guaranteed. If there is any point, which is of particular importance to you, please obtain professional confirmation. Alternatively, we will be pleased to check the information for you. These Particulars do not constitute a contract or part of a contract. All measurements quoted are approximate.
Modern Terms & Conditions -
This property is for sale via Online Auction. This is a modern twist on the traditional auction room sale where buyers can bid for the property via an online platform. The winning bidder, assuming the reserve is met, is granted exclusivity of the property at the winning bid price for 28 days in which they must exchange, or the vendor is free to remarket the property and the reservation fee will not be returned. The auction will run for 3 hours on a set date and time chosen by the vendor of the property. Upon completion of a successful auction the winning bidder will be required to pay a non-refundable reservation fee of 3% inclusive of VAT of the winning bid in addition to the purchase price subject to a minimum fee of £4,800 inclusive of VAT. The auction is powered and carried out by Whoobid and is subject to terms & conditions which will form part of the auction pack which will be available to download for free once produced by the vendors legal representatives. We strongly recommend that you review the legal documents prior to bidding and seek legal advice. PLEASE REMEMBER THAT THE RESERVATION FEES ARE PAYABLE IN ADDITION TO THE SALE PRICE.
Fees paid to the auctioneer may be considered as part of the chargeable consideration and may attract stamp duty liability. Bidders will be required to register in order to download the 'legal pack', if you choose to bid on the property you will be required to complete further identity checks for anti-money laundering purposes, provide card and solicitors details before you are able to place a bid. Properties may be sold prior to public auction if an offer is accepted by the vendors.
**Guide price - This is an indication of the seller's minimum expectations at auction and is not necessarily the figure the property will achieve but acts as a guide, prices are subject to change prior to the auction.
**Reserve price - Most auctions will be subject to a reserve price, if this figure is not achieved during the auction then the property will not be sold. In normal circumstances the reserve price should be no more than 10% above the guide price.
Brochures
Auction PackCouncil TaxA payment made to your local authority in order to pay for local services like schools, libraries, and refuse collection. The amount you pay depends on the value of the property.Read more about council tax in our glossary page.
Ask agent
Trowbridge Road, Bradford-On-Avon, Wiltshire, BA15
NEAREST STATIONS
Distances are straight line measurements from the centre of the postcode- Bradford-on-Avon Station0.3 miles
- Avoncliff Station1.5 miles
- Trowbridge Station2.1 miles
About the agent
Whoobid is an innovative property auctioneer selling a wide range of property across the UK. This includes residential, commercial, mixed-use units, development land and agricultural sales. Our property experts are on hand to assist you and we aim to make property purchases as smooth and secure as possible.
Our team of auctioneers who work across the country are able to provide you with comprehensive advice and expertise. We pride ourselves on customer service and are able to boast havi
Notes
Staying secure when looking for property
Ensure you're up to date with our latest advice on how to avoid fraud or scams when looking for property online.
Visit our security centre to find out moreDisclaimer - Property reference 81TrowbridgeRoad. The information displayed about this property comprises a property advertisement. Rightmove.co.uk makes no warranty as to the accuracy or completeness of the advertisement or any linked or associated information, and Rightmove has no control over the content. This property advertisement does not constitute property particulars. The information is provided and maintained by Whoobid, Dorset. Please contact the selling agent or developer directly to obtain any information which may be available under the terms of The Energy Performance of Buildings (Certificates and Inspections) (England and Wales) Regulations 2007 or the Home Report if in relation to a residential property in Scotland.
Auction Fees: The purchase of this property may include associated fees not listed here, as it is to be sold via auction. To find out more about the fees associated with this property please call Whoobid, Dorset on 01202 137200.
*Guide Price: An indication of a seller's minimum expectation at auction and given as a “Guide Price” or a range of “Guide Prices”. This is not necessarily the figure a property will sell for and is subject to change prior to the auction.
Reserve Price: Each auction property will be subject to a “Reserve Price” below which the property cannot be sold at auction. Normally the “Reserve Price” will be set within the range of “Guide Prices” or no more than 10% above a single “Guide Price.”
*This is the average speed from the provider with the fastest broadband package available at this postcode. The average speed displayed is based on the download speeds of at least 50% of customers at peak time (8pm to 10pm). Fibre/cable services at the postcode are subject to availability and may differ between properties within a postcode. Speeds can be affected by a range of technical and environmental factors. The speed at the property may be lower than that listed above. You can check the estimated speed and confirm availability to a property prior to purchasing on the broadband provider's website. Providers may increase charges. The information is provided and maintained by Decision Technologies Limited.
**This is indicative only and based on a 2-person household with multiple devices and simultaneous usage. Broadband performance is affected by multiple factors including number of occupants and devices, simultaneous usage, router range etc. For more information speak to your broadband provider.
Map data ©OpenStreetMap contributors.




