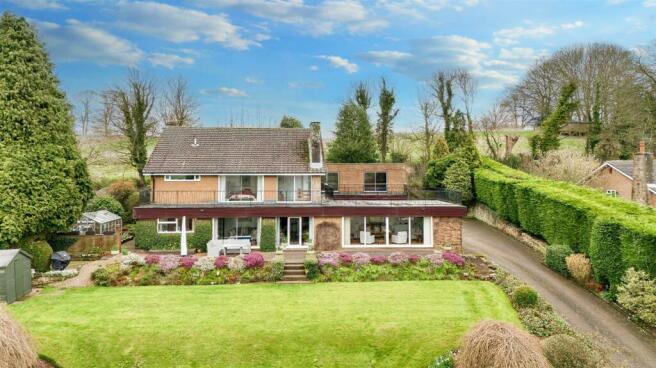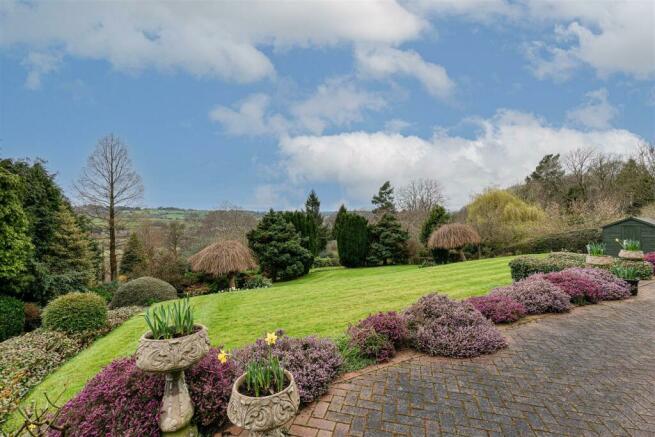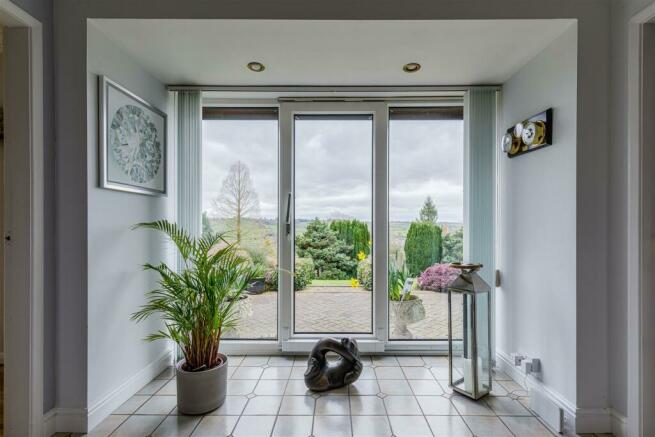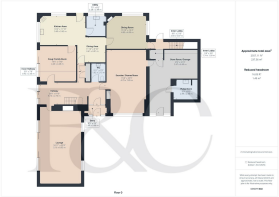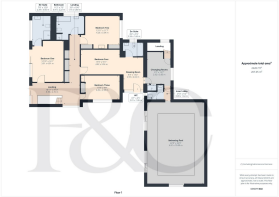
West Ridge, Rigga Lane, Duffield, Belper, Derbyshire

- PROPERTY TYPE
Detached
- BEDROOMS
4
- BATHROOMS
3
- SIZE
4,786 sq ft
445 sq m
- TENUREDescribes how you own a property. There are different types of tenure - freehold, leasehold, and commonhold.Read more about tenure in our glossary page.
Freehold
Key features
- Fine Detached Residence
- Beautiful Countryside Views
- Ecclesbourne School Catchment Area
- Spacious Lounge, Family Room/Snug
- Living Kitchen/Dining Room & Separate Dining Room
- Four Double Bedrooms & Three Bathrooms
- Indoor Heated Swimming Pool
- Landscaped Gardens
- Large Block Paved Driveway
- Snooker/Games Room/Garage
Description
The location on Rigga Lane is well placed for local amenities both in Duffield and Little Eaton. The property is situated along an attractive non-through road with delightful walks in Bluebell Woods and countryside. It also benefits from being not overlooked to both the front and rear of the property.
The Location - Little Eaton village is also easily accessible from this property providing local shops, reputable Village Primary School, historic church, public houses, regular bus services and noted village park. Vicarage Lane is a very pleasant, leafy and tranquil setting with walks in Bluebell woods and surrounding countryside.
The village of Duffield provides an excellent range of amenities including a varied selection of shops and schools including the Meadows and William Gilbert Primary Schools and the noted Ecclesbourne Secondary School. There is a regular train service into Derby City centre which lies some five miles to the south of the village. Local recreational facilities within the village include squash, tennis, cricket, football, rugby and the noted Chevin golf course.
A further point to note, is that the Derwent Valley in which the village of Duffield nestles is one of the few world heritage sites.
Accommodation -
Ground Floor -
Entrance Porch - 2.88 x 0.98 (9'5" x 3'2") - With glazed door, tiled flooring and internal panelled door giving access to entrance hall.
Entrance Hall - 8.14 x 2.70 (26'8" x 8'10") - With tiled flooring, two radiators, coving to ceiling, staircase leading to first floor, double glazed sliding doors and matching side double glazed windows opening onto block paved patio and gardens with beautiful countryside views.
Cloakroom - 2.15 x 1.82 (7'0" x 5'11") - With low level W.C., wash basin and radiator.
Lounge - 8.93 x 5.16 (29'3" x 16'11") - With attractive stone fireplace with fitted gas stove and raised Cornish slate tiled hearth, solid wood flooring, feature wallpapered wall, fitted wall lights, two radiators, two sealed unit double glazed windows to rear, double glazed sliding doors opening onto block paved patio and gardens and beautiful countryside views.
Snug/Family Room - 4.40 x 4.28 (14'5" x 14'0") - With solid oak flooring, radiator, double glazed sliding doors giving access to sun patio and stunning views across the Derwent Valley and beyond.
Dining Room - 4.83 x 4.09 (15'10" x 13'5") - With fireplace, inset living flame gas fire, radiator, two double glazed windows and internal glazed door giving access to living kitchen/dining room.
Living Kitchen/Dining Room -
Dining Area - 3.61 x 3.01 (11'10" x 9'10") - With tiled flooring, radiator, wall mounted china display cabinet, fitted base cupboard, glazed internal door and open space leading into kitchen area.
Kitchen Area - 5.60 x 3.62 (18'4" x 11'10") - With one and a half inset sink unit with mixer tap, wall and base fitted units with matching worktops, built-in four ring induction hob with extractor hood over, built-in double electric fan assisted oven, built-in microwave, plumbing for automatic washing machine, integrated fridge/freezer, matching tiled flooring, two double glazed windows with beautiful views across the Derwent Valley and beyond, radiator, half glazed side access door giving access to garden, internal panelled door giving access to utility room and glazed door giving access to snug/family room.
Utility - 2.49 x 2.28 (8'2" x 7'5") - With single stainless steel sink unit with mixer tap, wall and base fitted units with matching worktops, tiled flooring, plumbing for automatic washing machine, space for tumble dryer, double glazed window and internal panelled door.
Snooker/Games Room - 7.85 x 4.79 (25'9" x 15'8") - With quality full sized snooker table with balls and cues (negotiable on sale), radiator, fitted wall lights, coving to ceiling and sealed unit double glazed window. (Could be turned into a large garage, if desired).
Inner Hallway - 2.36 x 0.92 (7'8" x 3'0") - With matching tiled flooring, coving to ceiling and beautiful built-in double storage cupboard.
Store Room - 6.49 x 2.67 (21'3" x 8'9") - With sealed unit double glazed door with matching sealed unit double glazed windows either side, radiator, power and lighting. (This could be converted into a garage, if desired).
Pump Room - 2.99 x 2.50 (9'9" x 8'2") - With boiler and pump for swimming pool, single stainless steel sink unit with hot and cold taps, wall cupboards, power and lighting.
Inner Lobby - 1.74 x 1.09 (5'8" x 3'6") - With boiler.
Inner Lobby - 2.60 x 0.87 (8'6" x 2'10") - With staircase leading to changing rooms and swimming pool and door giving access to garden.
Changing Room - 3.85 x 2.92 (12'7" x 9'6") - With built-in shower, radiator, coving to ceiling, double glazed window and internal door leading to swimming pool.
Inner Lobby - 1.64 x 0.89 (5'4" x 2'11") -
Cloakroom - 2.01 x 1.06 (6'7" x 3'5") - With low level WC, washbasin, radiator, coving to ceiling and tiled splash-backs.
Heated Swimming Pool - 10.00 x 6.91 (32'9" x 22'8") - A lovely addition to this property with exposed brick walls, spotlights to ceiling and two double glazed sliding patio doors opening onto sun balcony with countryside views.
Sun Balcony - This is accessed from the swimming pool and located above the main lounge with black painted wrought iron railings, enjoying fine views across the Derwent Valley and beyond.
First Floor -
Landing - With coving to ceiling, spotlights to ceiling, stunning countryside views, double glazed picture window, double glazed side window, two radiators, three built-in double storage cupboards providing storage and access to roof space.
Bedroom One - 4.91 x 3.91 (16'1" x 12'9") - With a good range of fitted wardrobes with matching dressing table, base cupboards and bedside cabinets, radiator, coving to ceiling, spotlights to ceiling and double glazed sliding patio doors opening onto sun balcony with stunning countryside views.
Sun Balcony - This is the continuation of the sun balcony with matching black wrought iron railings providing a very pleasant sitting out and entertaining space.
En-Suite - 3.66 x 2.34 (12'0" x 7'8") - With double separate shower cubicle with shower, fitted washbasin with fitted base cupboards underneath, low level WC, tiled splash-backs, tiled flooring, spotlights to ceiling, heated chrome towel rail/radiator, double glazed window and internal panelled door.
Bedroom Two - 4.26 x 3.54 (13'11" x 11'7") - With built-in wardrobe, fitted washbasin with fitted base cupboard underneath, coving to ceiling, radiator, double glazed window and internal panelled door.
Bedroom Three - 4.82 x 2.98 (15'9" x 9'9") - With two built-in double wardrobes, fitted washbasin with fitted base cupboard underneath, radiator, sealed unit double glazed window and internal panelled door.
Bedroom Four - 4.82 x 3.04 (15'9" x 9'11") - With radiator, coving to ceiling, fitted wall lights and internal panelled door.
Dressing Room - 4.02 x 2.55 (13'2" x 8'4") - With radiator, sealed unit double glazed window, sealed unit double glazed door giving access to sun balcony and panelled door giving access to the dressing room which leads to the changing rooms and the swimming pool.
En-Suite Bathroom - 2.56 x 1.66 (8'4" x 5'5") - With bath, pedestal wash handbasin, low level WC, fully tiled walls, tiled flooring, radiator, sealed unit double glazed window, coving to ceiling and internal panelled door.
Family Bathroom - 3.41 x 2.22 (11'2" x 7'3") - With bath, pedestal wash handbasin, low level WC, separate shower cubicle with shower, tiled splash-backs, tiled flooring, radiator, coving to ceiling, window and internal panelled door.
Gardens - The well-kept landscaped gardens enjoy shaped lawns, a varied selection of shrubs, plants and sun block paved patio enjoying a warm westerly aspect with stunning views across the Derwent Valley and beyond. Greenhouse and timber shed.
Large Driveway - A large block paved driveway provides car standing spaces for several cars.
Garage Space - Both the Snooker room and store room could be changed back to a double garage if desired.
Council Tax Band G - Erewash -
Brochures
West Ridge, Rigga Lane, Duffield, Belper, DerbyshiBrochureCouncil TaxA payment made to your local authority in order to pay for local services like schools, libraries, and refuse collection. The amount you pay depends on the value of the property.Read more about council tax in our glossary page.
Band: G
West Ridge, Rigga Lane, Duffield, Belper, Derbyshire
NEAREST STATIONS
Distances are straight line measurements from the centre of the postcode- Duffield Station1.0 miles
- Belper Station3.3 miles
- Derby Station4.3 miles
About the agent
A bit about us...
At Fletcher & Company, we're passionate about property and aim to be progressive in our thinking. We embrace change and like to challenge tradition, as we have a strong desire to always improve the way we and the industry operates.
With our highly dynamic and professional team situated at our office at the heart of Duffield, we have the advantage of a unique insight into the local property market, whilst giving you, the client, a tailored, intimate and unparallel
Industry affiliations



Notes
Staying secure when looking for property
Ensure you're up to date with our latest advice on how to avoid fraud or scams when looking for property online.
Visit our security centre to find out moreDisclaimer - Property reference 32976512. The information displayed about this property comprises a property advertisement. Rightmove.co.uk makes no warranty as to the accuracy or completeness of the advertisement or any linked or associated information, and Rightmove has no control over the content. This property advertisement does not constitute property particulars. The information is provided and maintained by Fletcher & Company, Duffield. Please contact the selling agent or developer directly to obtain any information which may be available under the terms of The Energy Performance of Buildings (Certificates and Inspections) (England and Wales) Regulations 2007 or the Home Report if in relation to a residential property in Scotland.
*This is the average speed from the provider with the fastest broadband package available at this postcode. The average speed displayed is based on the download speeds of at least 50% of customers at peak time (8pm to 10pm). Fibre/cable services at the postcode are subject to availability and may differ between properties within a postcode. Speeds can be affected by a range of technical and environmental factors. The speed at the property may be lower than that listed above. You can check the estimated speed and confirm availability to a property prior to purchasing on the broadband provider's website. Providers may increase charges. The information is provided and maintained by Decision Technologies Limited.
**This is indicative only and based on a 2-person household with multiple devices and simultaneous usage. Broadband performance is affected by multiple factors including number of occupants and devices, simultaneous usage, router range etc. For more information speak to your broadband provider.
Map data ©OpenStreetMap contributors.
