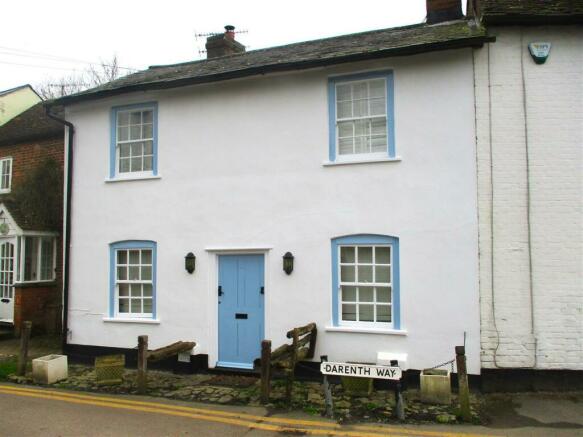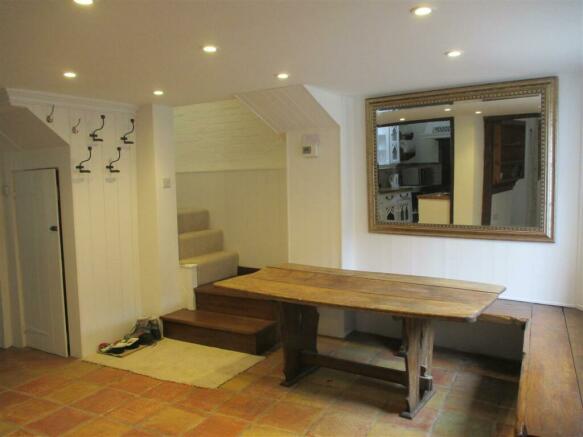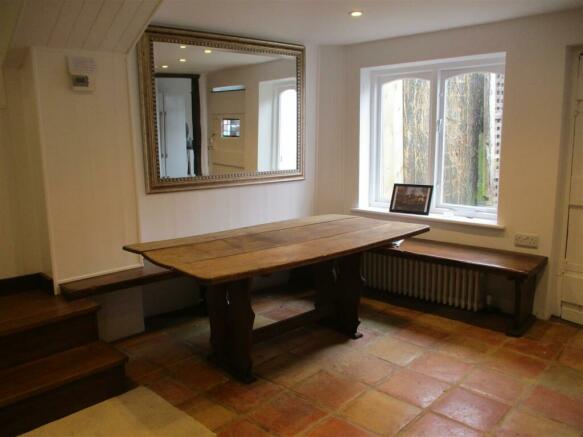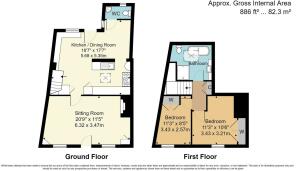Darenth Way, Shoreham

- PROPERTY TYPE
End of Terrace
- BEDROOMS
2
- BATHROOMS
1
- SIZE
Ask agent
- TENUREDescribes how you own a property. There are different types of tenure - freehold, leasehold, and commonhold.Read more about tenure in our glossary page.
Freehold
Key features
- 2 Bedrooms
- Sitting Room
- Open Plan Dining Room/Kitchen
- Utility & Cloakroom
- Family Bathroom
- Courtyard Garden
- Off Road Parking
- NO ONWARD CHAIN
- OPEN HOUSE - Saturday 6th April by appointment only
Description
NO ONWARD CHAIN - £549,000
Description - It is always a pleasure to be able to present a property such as Bridge Cottage dating back to 17th century and retaining so much history over the years. The cottage sits in the very heart of the village overlooking the Darent River and War Memorial., such a beautiful location. The cottage has been sympathetically updated by the present owners with much thought and attention to detail. The accommodation is arranged over two floors with an open plan Dining Room/Kitchen on the ground floor over looking the pretty courtyard garden. A Sitting Room and Cloakroom. Both Bedrooms and Family Bathroom are on the first floor. Off road parking is available with a parking permit from the council.
If you wish to view this property please call Ibbett Mosely on to book a slot at the OPEN HOUSE on Saturday 6th April
Location - The village of Shoreham sits in the Darenth Valley between Eynsford and Otford in the North Downs, an area of outstanding natural beauty. It is very popular with walkers who enjoy the many footpaths and designated walks through the surrounding countryside. The village has a railway station with services to London on the Blackfriars/Victoria line and on to St Pancras. There is a school, post office/general store and several public houses. Once the home of artist Samual Palmer, Shoreham is a vibrant village with many societies and activities for all ages including the aircraft museum. Each year there are several summer events including the duck race and village fete. There are a number of highly regarded schools in the area both state and independent. Otford is just under 2 miles away with a wider range of shopping facilities, library doctors surgery and dentist. There are a number of boutique shops in the High Street with tea rooms and antique shops. The Parade has a range of useful shops including the Post Office, One Stop Shop and Lodge Cafe. The M25 motorway can be joined just to the west of Sevenoaks at Chevening.
Entrance - Through solid front door into:
Sitting Room - 6.10m x 3.35m (20' x 11') - Two multi paned sash windows to front overlooking the River Darenth and War Memorial. Exposed brick wall with corner period fireplace, open fire and raised hearth, bressumer beam Stripped timber floor. Two thermostatically controlled radiators. Latch door leading to:
Open Plan Dining Room/Kitchen - 5.64m x 4.57m (18'6 x 15') - DINING AREA:
Window to rear. Original latched timber door leading out to courtyard garden. Terracotta tiled floor. Under stairs storage cupboard. Built in larder cupboard
KITCHEN:
White fretwork fronted dresser style floor standing base units with matching wall mounted dresser unit with centre display shelves and glass fronted cupboards. Solid wood Butchers Block work surface. Corner storage unit. Deep Butler sink with matching cupboard under and mixer tap. Beamed sloping ceiling with velux window. Tiled surround. Five ring Range Master cooker with double oven and extractor over. Marble work surface. Terracota tiled floor.
Utility Area - 3.05m x 2.13m (10' x 7') - Window overlooking courtyard garden. Tiled floor. Space and plumbing for washing machine. Space for American style fridge freezer. Latch door to:
Cloakroom - Wash hand basin and WC. Tiled floor.
First Floor - Painted exposed brick walls to stair well. Airing/Storage cupboard.
Bedroom - 3.35m x 3.05m (11' x 10') - Through latch door. Multi paned window to front with timber shutters overlooking the Darenth River and bridge. Double built in wardrobe. Radiator.
Bedroom - 3.35m x 2.44m (11' x 8') - Through latch door. Multi paned window with uninterrupted views across to the Darenth River and bridge. Built in storage cupboard. Radiator.
Bathroom/Wet Room Suite - Large velux window. Sloping ceiling. Suite comprising: slipper bath with shower attachment, shower cubicle, wc. Amtico flooring. Underfloor heating. Heated chrome towel rail.
Outside -
Courtyard Garden - Paved patio providing a perfect secluded location for outdoor entertaining. At the rear of the property is a timber gate with right of way through the neighbouring property to Church Street.
Route To View - From the Otford office proceed in a northerly direction passing the station on the right hand side. Proceed along the Shoreham Road taking the left hand turning to Shoreham. Continue along passing the Samuel Palmer Public House and Church where Bridge Cottage will be found after a short distance on the right.
Brochures
Darenth Way, ShorehamBrochureEnergy performance certificate - ask agent
Council TaxA payment made to your local authority in order to pay for local services like schools, libraries, and refuse collection. The amount you pay depends on the value of the property.Read more about council tax in our glossary page.
Ask agent
Darenth Way, Shoreham
NEAREST STATIONS
Distances are straight line measurements from the centre of the postcode- Shoreham Station0.4 miles
- Otford Station1.6 miles
- Eynsford Station2.2 miles
About the agent
Ibbett Mosely have offices covering Kent, Surrey and East Sussex with a London office in Westminster. A progressive partnership with partners managers, consultants and staff, our concern is to give independent professional advice and personal service.
As a firm of Chartered Surveyors, we follow the strict code of professional conduct of the Royal Institution of Chartered Surveyors. As a tour of our website reveals, we advise on a wide range of property matters and have long been associ
Industry affiliations



Notes
Staying secure when looking for property
Ensure you're up to date with our latest advice on how to avoid fraud or scams when looking for property online.
Visit our security centre to find out moreDisclaimer - Property reference 32976545. The information displayed about this property comprises a property advertisement. Rightmove.co.uk makes no warranty as to the accuracy or completeness of the advertisement or any linked or associated information, and Rightmove has no control over the content. This property advertisement does not constitute property particulars. The information is provided and maintained by Ibbett Mosely, Otford. Please contact the selling agent or developer directly to obtain any information which may be available under the terms of The Energy Performance of Buildings (Certificates and Inspections) (England and Wales) Regulations 2007 or the Home Report if in relation to a residential property in Scotland.
*This is the average speed from the provider with the fastest broadband package available at this postcode. The average speed displayed is based on the download speeds of at least 50% of customers at peak time (8pm to 10pm). Fibre/cable services at the postcode are subject to availability and may differ between properties within a postcode. Speeds can be affected by a range of technical and environmental factors. The speed at the property may be lower than that listed above. You can check the estimated speed and confirm availability to a property prior to purchasing on the broadband provider's website. Providers may increase charges. The information is provided and maintained by Decision Technologies Limited.
**This is indicative only and based on a 2-person household with multiple devices and simultaneous usage. Broadband performance is affected by multiple factors including number of occupants and devices, simultaneous usage, router range etc. For more information speak to your broadband provider.
Map data ©OpenStreetMap contributors.




