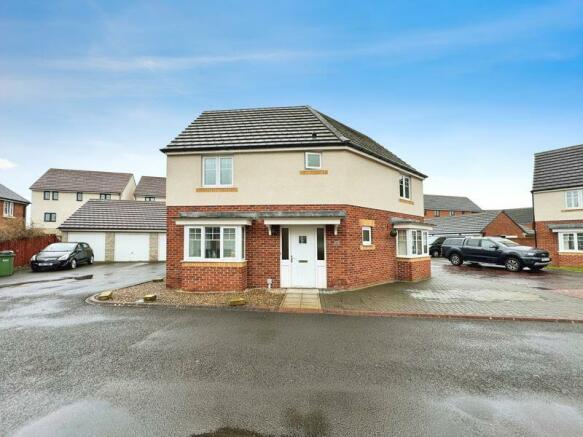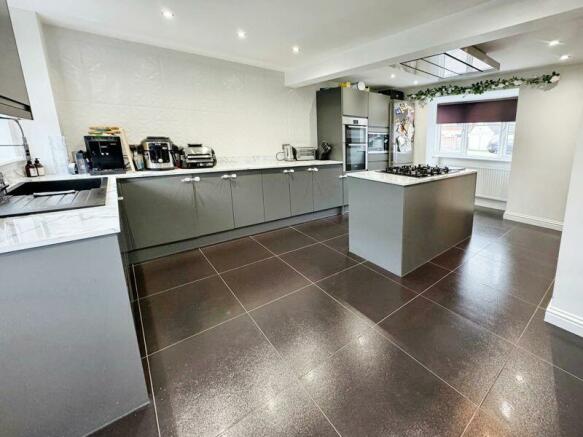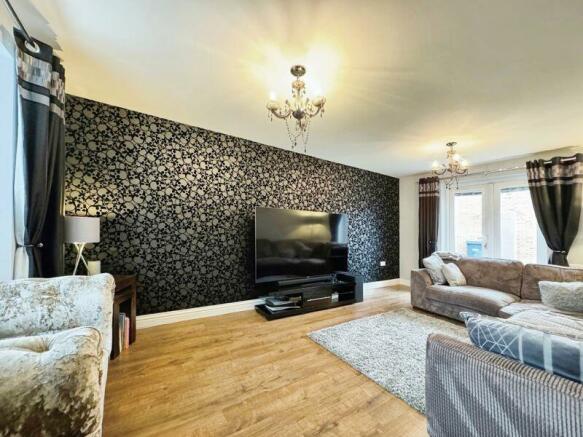Hadrian Drive, Blaydon

- PROPERTY TYPE
Detached
- BEDROOMS
3
- BATHROOMS
2
- SIZE
Ask agent
- TENUREDescribes how you own a property. There are different types of tenure - freehold, leasehold, and commonhold.Read more about tenure in our glossary page.
Freehold
Key features
- Detached House
- Three Bedrooms
- Kitchen Diner
- En Suite to Master
- Garden, Driveway & Garage
- Freehold
- EPC - C
- Council Tax Band D
Description
As you enter the property, you are greeted by a spacious reception room with direct access to the garden, perfect for relaxing or entertaining guests. The open-plan kitchen features a modern design, complete with a kitchen island and top-of-the-line appliances.
The first bedroom is a generously sized double room with an en-suite bathroom and built-in wardrobes, providing ample storage space. The second bedroom, also a double, comes with built-in wardrobes for added convenience. The third bedroom, a single room, offers plenty of space for various needs.
The property boasts a good condition throughout, with a double fronted design adding to its charm. Other features include parking facilities, making everyday life more convenient for residents.
With local amenities, walking and cycling routes nearby, this property offers a perfect blend of comfort and convenience for a growing family. Don't miss the opportunity to make this house your new home.
Entrance:
Composite door to the front and radiator.
WC:
UPVC window, low level wc, pedestal wash hand basin and radiator.
Kitchen Diner: 17’9’’ 5.41m plus bay x 12’6’’ 3.81m max unusual shape
Reconfigured from original build.
UPVC bay window, door to garden, fitted with a range of matching wall and base units with work surfaces above incorporating sink and drainer, part tiled walls, integrated five burner gas hob, oven grill, microwave, dishwasher and washing machine, under stairs storage, kitchen island, tiled floor and two radiators.
Lounge: 17’9’’ 5.41m into bay x 10’9’’ 3.28m
UPVC window to the front, UPVC French door to the rear and two radiators.
First Floor Landing:
UPVC window and radiator.
Bedroom One: 15’5’’ 4.70m x 11’0’’ 3.35m
UPVC window, fitted wardrobes and radiator.
En Suite:
UPVC window, shower, low level wc, pedestal wash hand basin and radiator.
Bedroom Two: 11’2’’ 3.40m plus robes x 9’3’’ 2.82m plus radiator
UPVC window, fitted wardrobes and radiator.
Bedroom Three: 8’3’’ 2.52m x 7’9’’ 2.36m
UPVC window and radiator.
Bathroom wc:
UPVC window, bath, low level wc, wash hand basin, part tiled and radiator.
Externally:
There is an enclosed garden to the rear, a driveway providing off street parking and a garage. There is an additional block paved space to the front of the property which can be used as off street parking however there is no dropped kerb.
PRIMARY SERVICES SUPPLY
Electricity: MAINS
Water: MAINS
Sewerage: MAINS
Heating: MAINS
Broadband: FIBRE
Mobile Signal Coverage Blackspot: NO
Parking: DRIVEWAY
MINING
The property is not known to be on a coalfield and not known to be directly impacted by the effect of other mining activity. The North East region is famous for its rich mining heritage and confirmation should be sought from a conveyancer as to its effect on the property, if any.
EPC - C
TENURE
Freehold – It is understood that this property is freehold, but should you decide to proceed with the purchase of this property, the Tenure must be verified by your Legal Adviser
Brochures
Property BrochureFull DetailsCouncil TaxA payment made to your local authority in order to pay for local services like schools, libraries, and refuse collection. The amount you pay depends on the value of the property.Read more about council tax in our glossary page.
Band: D
Hadrian Drive, Blaydon
NEAREST STATIONS
Distances are straight line measurements from the centre of the postcode- Blaydon Station0.8 miles
- MetroCentre Station2.8 miles
- Wylam Station3.3 miles
About the agent
Established in 1990, Rook Matthews Sayer are the region's leading estate agent and lettings agent.*
With a prominent high street branch network coupled with dedicated local experts ready to help you move, our approach is both personal and professional.
We aim to sell or let your home for the best possible price with our pro-active approach.
We have helped thousands of homeowners and landlords sell and let their homes in the region.
We have around 120 dedicated and pro-
Industry affiliations



Notes
Staying secure when looking for property
Ensure you're up to date with our latest advice on how to avoid fraud or scams when looking for property online.
Visit our security centre to find out moreDisclaimer - Property reference 12323802. The information displayed about this property comprises a property advertisement. Rightmove.co.uk makes no warranty as to the accuracy or completeness of the advertisement or any linked or associated information, and Rightmove has no control over the content. This property advertisement does not constitute property particulars. The information is provided and maintained by Rook Matthews Sayer, Ryton. Please contact the selling agent or developer directly to obtain any information which may be available under the terms of The Energy Performance of Buildings (Certificates and Inspections) (England and Wales) Regulations 2007 or the Home Report if in relation to a residential property in Scotland.
*This is the average speed from the provider with the fastest broadband package available at this postcode. The average speed displayed is based on the download speeds of at least 50% of customers at peak time (8pm to 10pm). Fibre/cable services at the postcode are subject to availability and may differ between properties within a postcode. Speeds can be affected by a range of technical and environmental factors. The speed at the property may be lower than that listed above. You can check the estimated speed and confirm availability to a property prior to purchasing on the broadband provider's website. Providers may increase charges. The information is provided and maintained by Decision Technologies Limited.
**This is indicative only and based on a 2-person household with multiple devices and simultaneous usage. Broadband performance is affected by multiple factors including number of occupants and devices, simultaneous usage, router range etc. For more information speak to your broadband provider.
Map data ©OpenStreetMap contributors.



